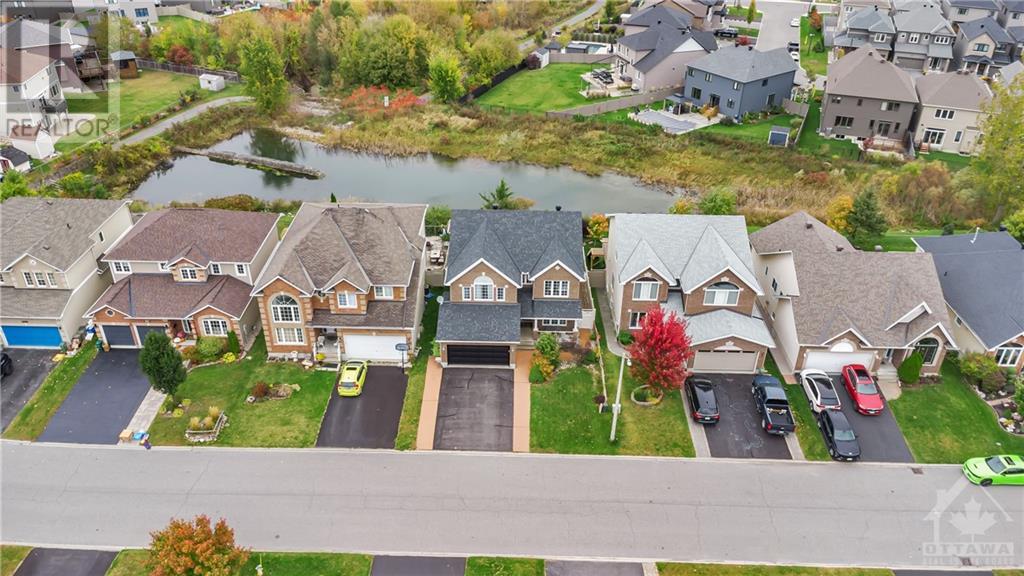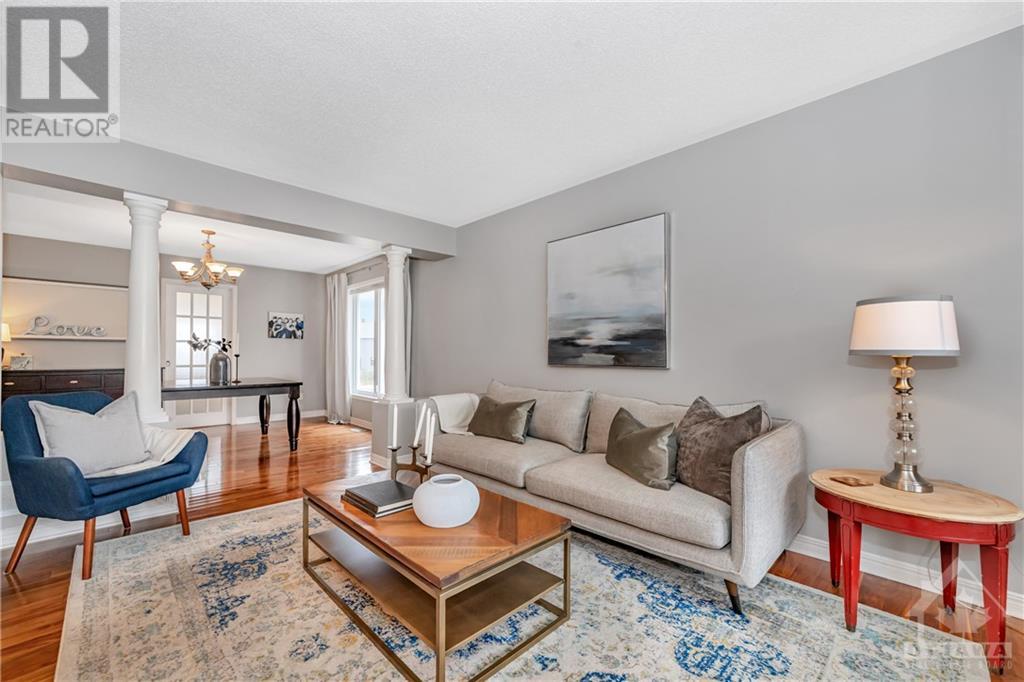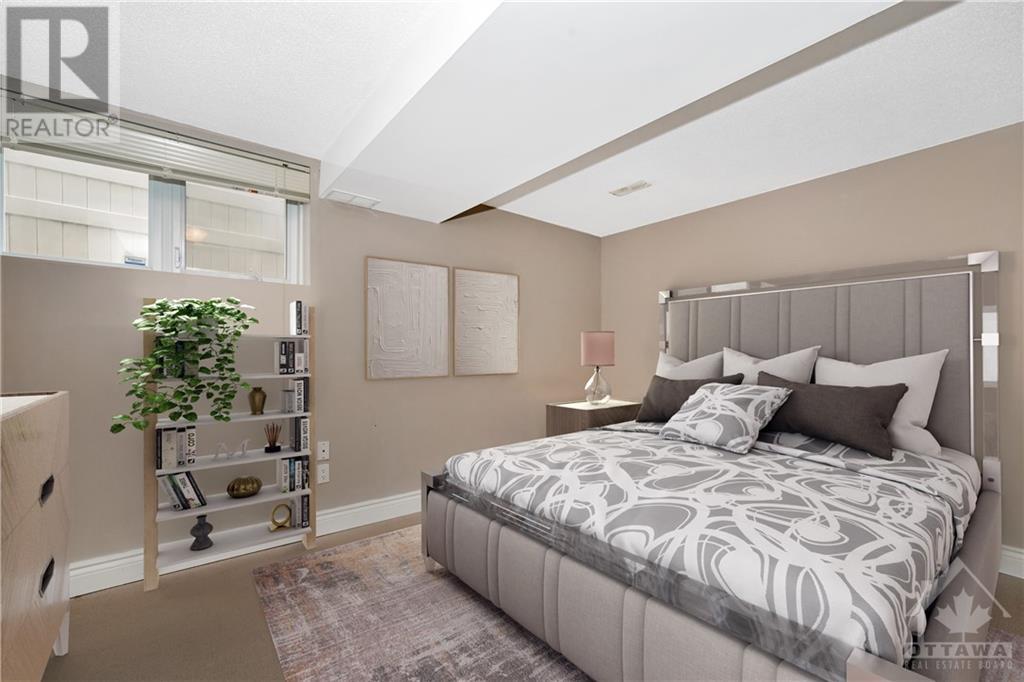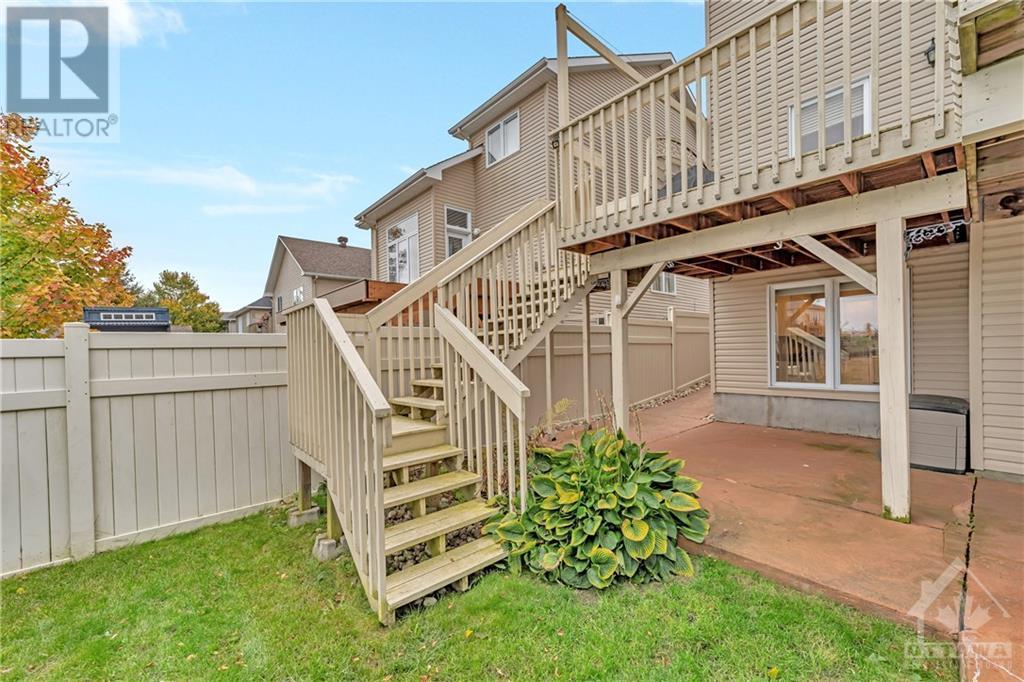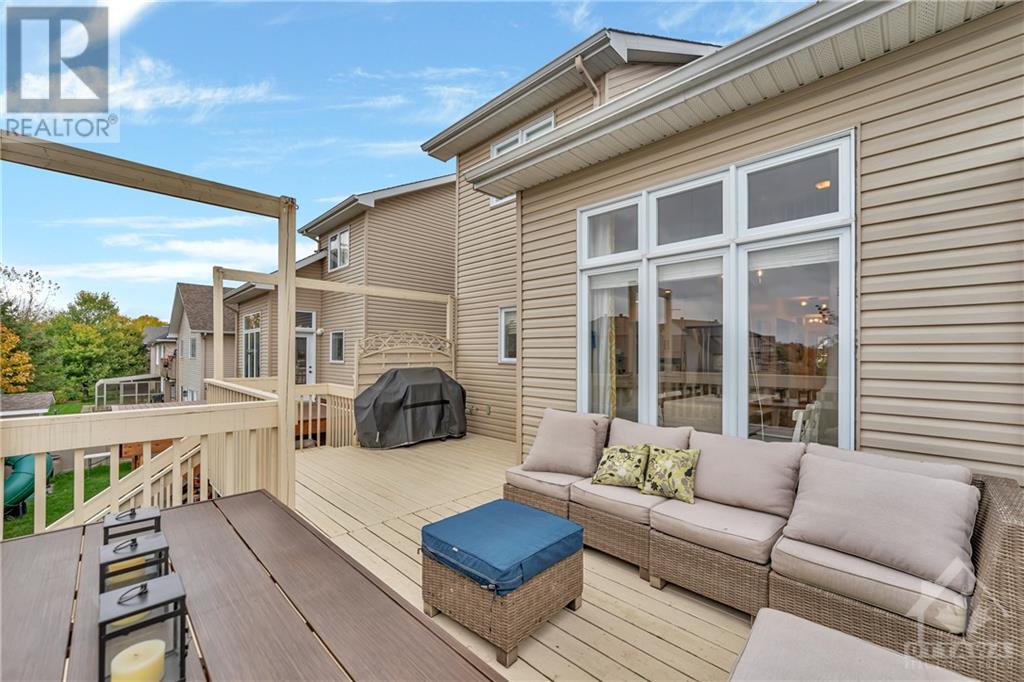56 LLOYDALEX CRESCENT
Ottawa, Ontario K2S2E8
| Bathroom Total | 4 |
| Bedrooms Total | 5 |
| Half Bathrooms Total | 1 |
| Year Built | 2005 |
| Cooling Type | Central air conditioning |
| Flooring Type | Wall-to-wall carpet, Mixed Flooring, Hardwood, Tile |
| Heating Type | Forced air |
| Heating Fuel | Natural gas |
| Stories Total | 2 |
| Primary Bedroom | Second level | 13'11" x 13'5" |
| Other | Second level | 7'5" x 5'11" |
| 4pc Ensuite bath | Second level | 10'9" x 9'3" |
| Bedroom | Second level | 10'7" x 10'3" |
| Bedroom | Second level | 12'2" x 9'11" |
| Bedroom | Second level | 10'10" x 9'1" |
| Loft | Second level | 15'2" x 10'9" |
| Bedroom | Lower level | 12'5" x 9'1" |
| 3pc Bathroom | Lower level | 9'8" x 7'10" |
| Recreation room | Lower level | 21'3" x 19'3" |
| Kitchen | Lower level | 14'10" x 9'8" |
| Storage | Lower level | 15'8" x 3'10" |
| Storage | Lower level | 12'10" x 10'10" |
| Foyer | Main level | 10'5" x 5'5" |
| Partial bathroom | Main level | 5'7" x 4'4" |
| Living room | Main level | 13'5" x 13'5" |
| Dining room | Main level | 12'5" x 11'1" |
| Kitchen | Main level | 12'2" x 10'8" |
| Eating area | Main level | 10'8" x 7'9" |
| Office | Main level | 11'5" x 10'1" |
| Family room/Fireplace | Main level | 14'8" x 12'11" |
| Other | Other | 18'2" x 19'3" |
| Other | Other | 9'7" x 11'10" |
| Other | Other | 11'7" x 12'0" |
YOU MIGHT ALSO LIKE THESE LISTINGS
Previous
Next

