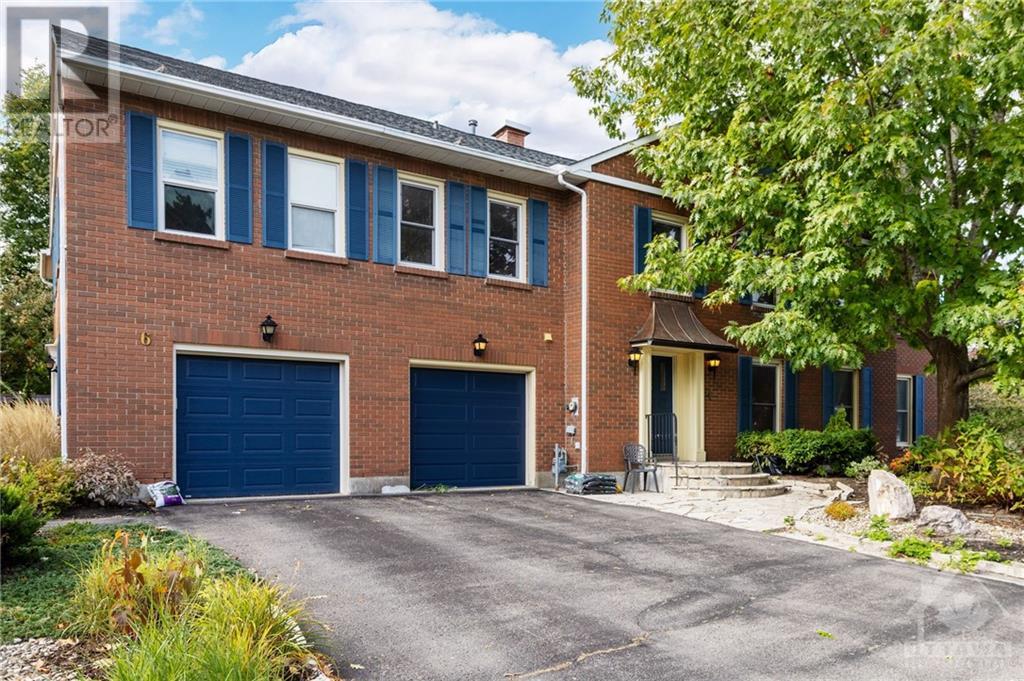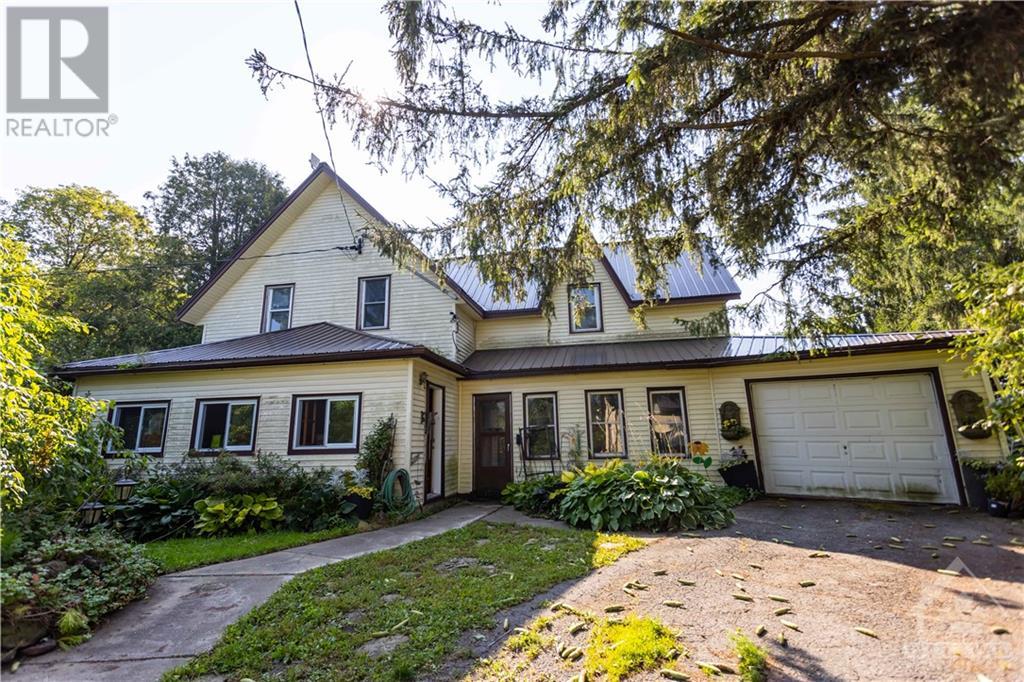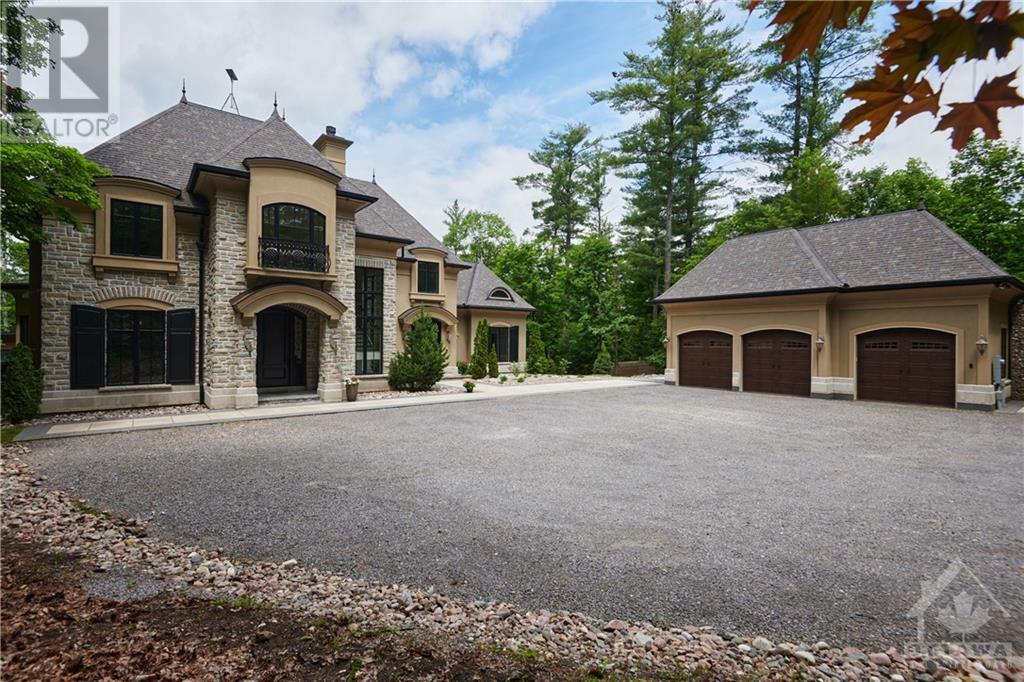4 CHATSWORTH CRESCENT
Ottawa, Ontario K1V9Z1
$619,000
ID# 1415146
| Bathroom Total | 3 |
| Bedrooms Total | 3 |
| Half Bathrooms Total | 1 |
| Year Built | 1980 |
| Cooling Type | Central air conditioning |
| Flooring Type | Wall-to-wall carpet, Hardwood, Tile |
| Heating Type | Forced air |
| Heating Fuel | Natural gas |
| Stories Total | 2 |
| Primary Bedroom | Second level | 14'6" x 20'11" |
| Bedroom | Second level | 11'0" x 18'7" |
| Bedroom | Second level | 10'0" x 10'0" |
| 3pc Bathroom | Second level | Measurements not available |
| 5pc Ensuite bath | Second level | Measurements not available |
| Family room | Basement | 13'7" x 20'0" |
| Storage | Basement | 20'0" x 20'10" |
| Foyer | Main level | 8'10" x 8'10" |
| Dining room | Main level | 11'10" x 14'0" |
| Kitchen | Main level | 8'6" x 15'0" |
| Eating area | Main level | 8'6" x 13'2" |
| 2pc Bathroom | Main level | Measurements not available |
| Living room/Fireplace | Main level | 12'0" x 20'0" |
YOU MIGHT ALSO LIKE THESE LISTINGS
Previous
Next























































