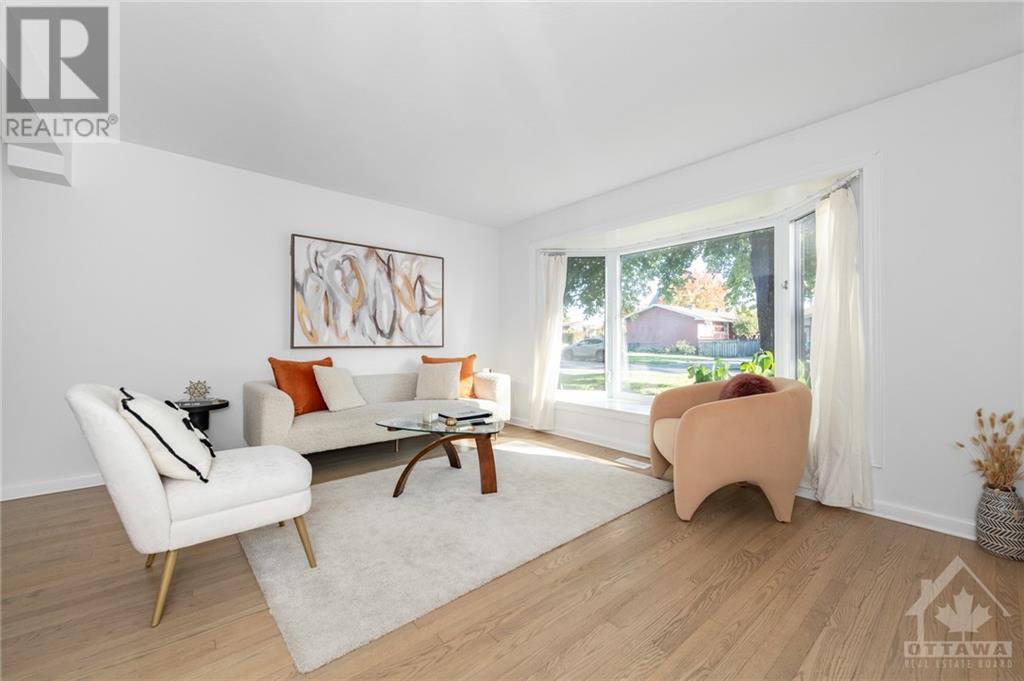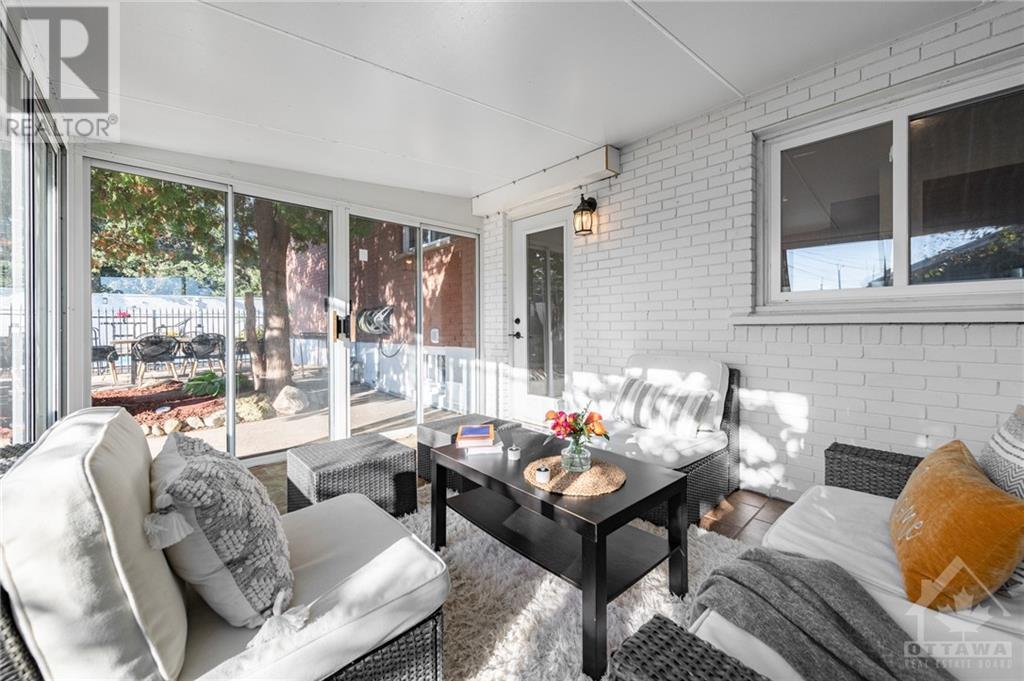597 CLARKE AVENUE
Ottawa, Ontario K1K2R8
| Bathroom Total | 2 |
| Bedrooms Total | 3 |
| Half Bathrooms Total | 0 |
| Cooling Type | Central air conditioning |
| Flooring Type | Hardwood, Laminate, Tile |
| Heating Type | Forced air |
| Heating Fuel | Natural gas |
| Bedroom | Second level | 12'0" x 11'3" |
| Bedroom | Second level | 8'1" x 11'0" |
| Bedroom | Second level | 8'9" x 12'1" |
| Full bathroom | Second level | Measurements not available |
| Recreation room | Basement | 11'9" x 24'3" |
| Full bathroom | Basement | Measurements not available |
| Laundry room | Basement | Measurements not available |
| Storage | Basement | Measurements not available |
| Living room | Main level | 12'0" x 8'0" |
| Dining room | Main level | 9'0" x 7'0" |
| Kitchen | Main level | 9'0" x 11'0" |
| Sunroom | Main level | 13'0" x 10'0" |
YOU MIGHT ALSO LIKE THESE LISTINGS
Previous
Next























































