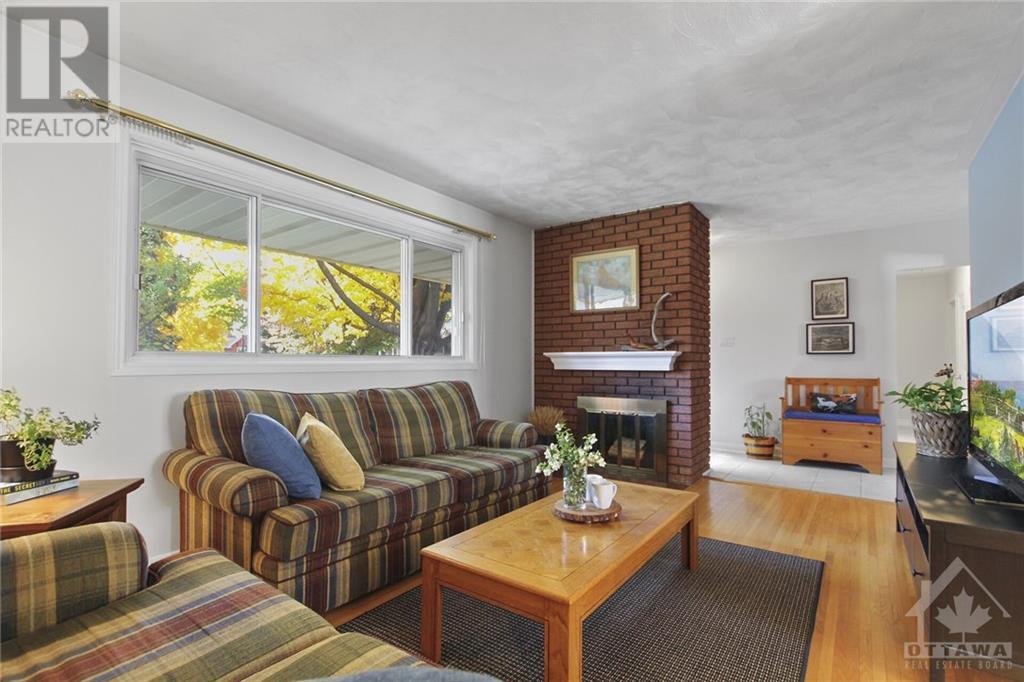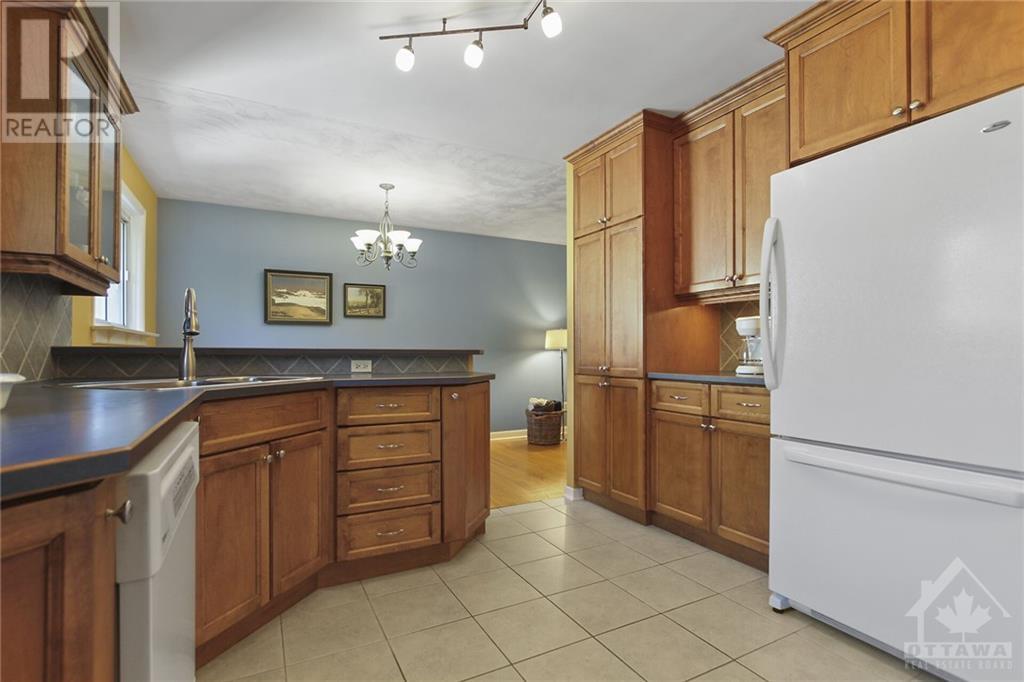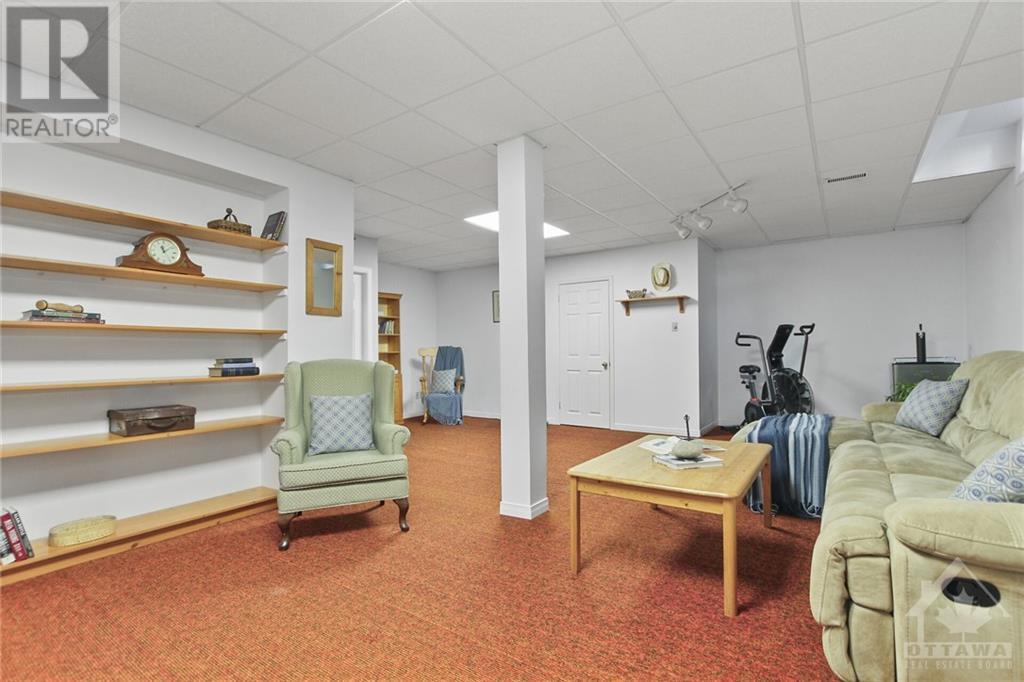2305 KAY STREET
Ottawa, Ontario K2C1J6
| Bathroom Total | 2 |
| Bedrooms Total | 3 |
| Half Bathrooms Total | 1 |
| Year Built | 1960 |
| Cooling Type | Central air conditioning |
| Flooring Type | Wall-to-wall carpet, Hardwood, Tile |
| Heating Type | Forced air |
| Heating Fuel | Natural gas |
| Stories Total | 1 |
| Recreation room | Basement | 22'2" x 14'0" |
| Recreation room | Basement | 11'6" x 7'8" |
| Laundry room | Basement | Measurements not available |
| Workshop | Basement | Measurements not available |
| Living room | Main level | 14'10" x 11'3" |
| Dining room | Main level | 11'8" x 7'7" |
| Kitchen | Main level | 13'5" x 9'7" |
| Primary Bedroom | Main level | 12'9" x 9'10" |
| Bedroom | Main level | 10'5" x 8'8" |
| Bedroom | Main level | 9'7" x 8'9" |
YOU MIGHT ALSO LIKE THESE LISTINGS
Previous
Next



















































