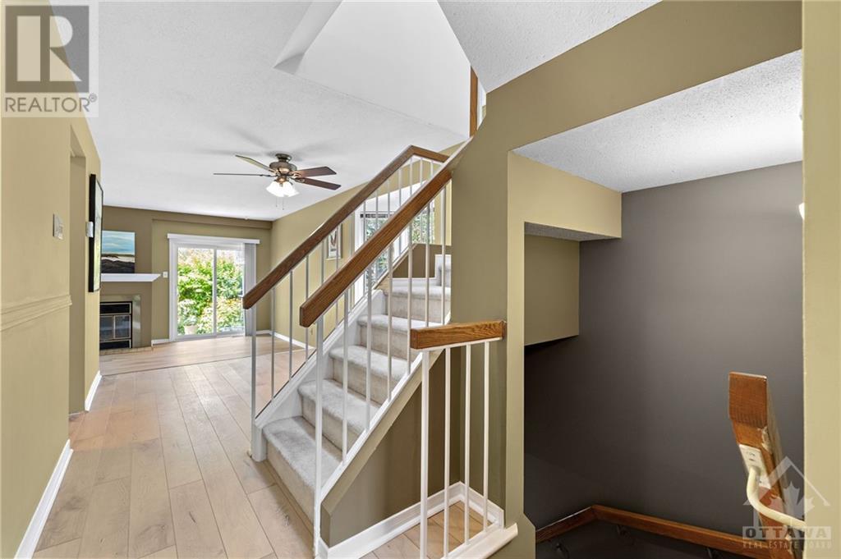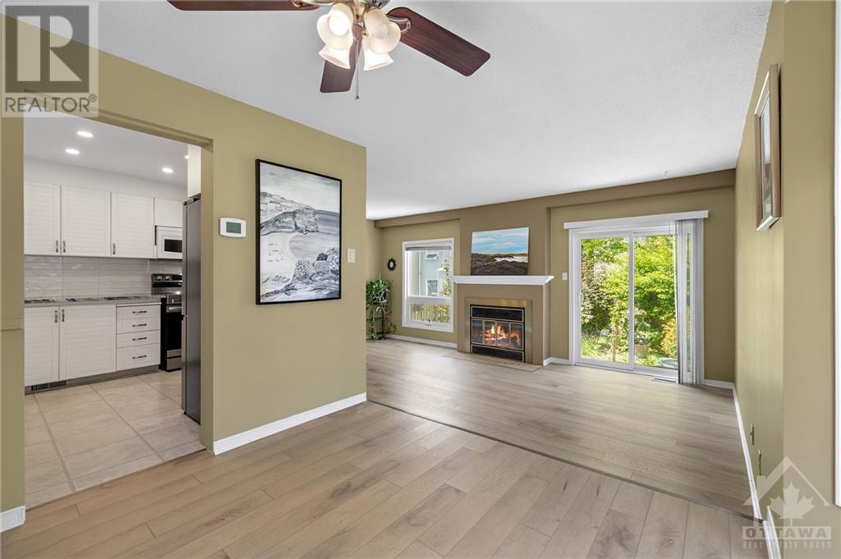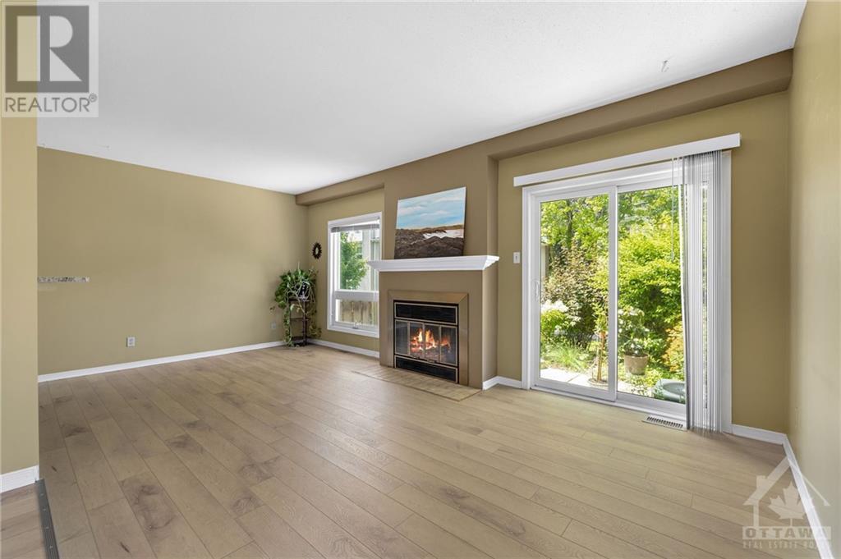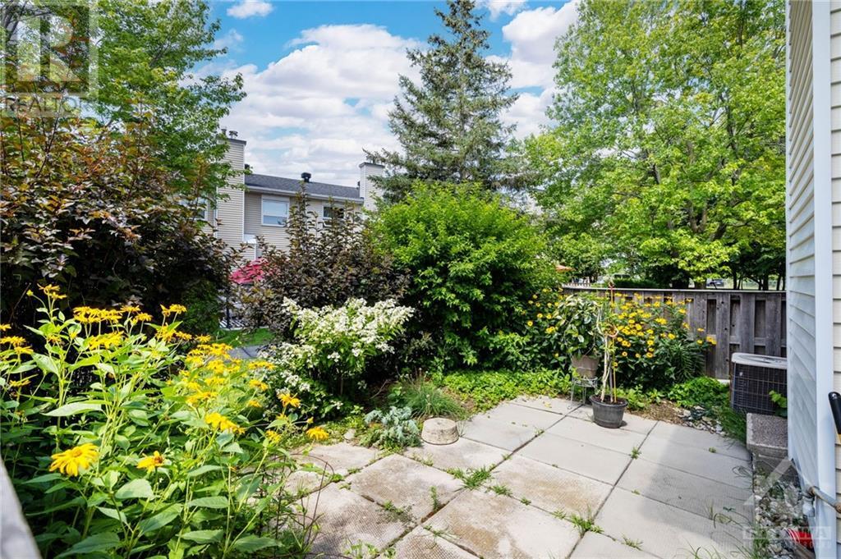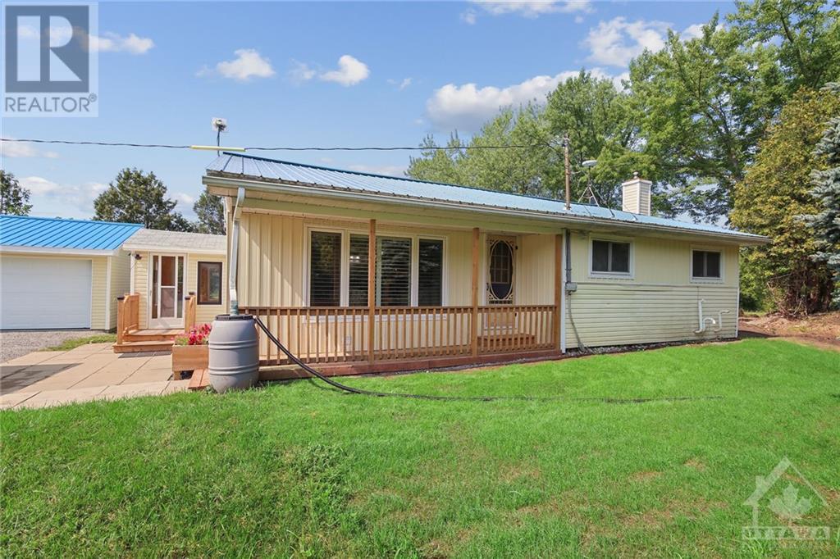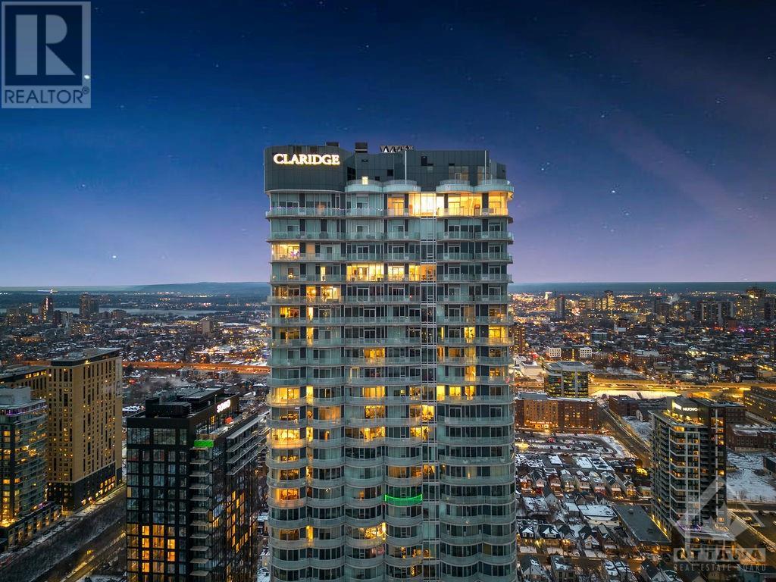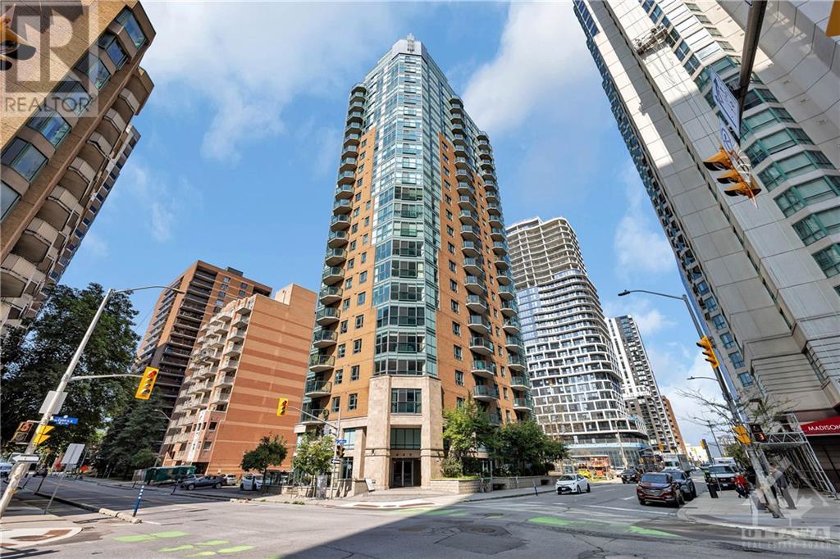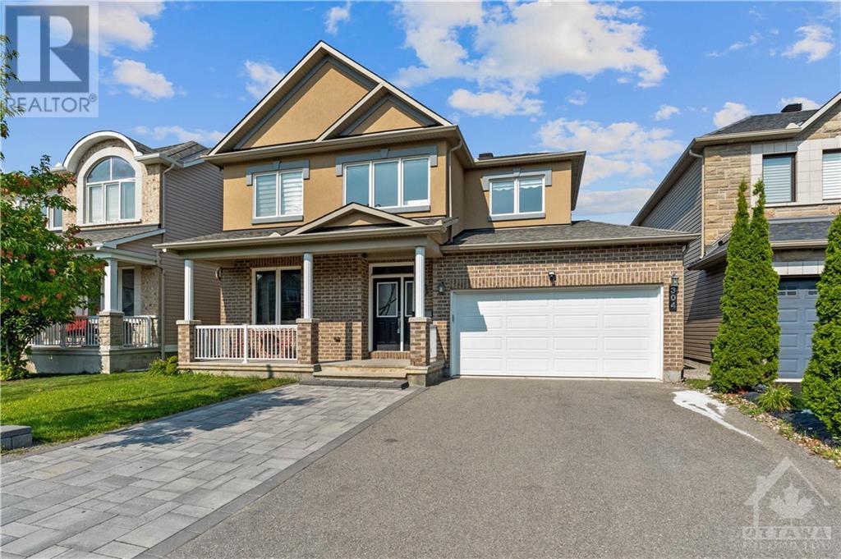1 MAPLE RIDGE CRESCENT UNIT#G
Ottawa, Ontario K2J3L1
| Bathroom Total | 3 |
| Bedrooms Total | 3 |
| Half Bathrooms Total | 1 |
| Year Built | 1987 |
| Cooling Type | Central air conditioning |
| Flooring Type | Vinyl |
| Heating Type | Forced air |
| Heating Fuel | Natural gas |
| Stories Total | 2 |
| Primary Bedroom | Second level | 17'2" x 11'8" |
| Bedroom | Second level | 14'1" x 10'0" |
| Bedroom | Second level | 9'3" x 8'11" |
| Recreation room | Basement | 19'0" x 9'2" |
| Laundry room | Basement | Measurements not available |
| Living room | Main level | 19'5" x 10'11" |
| Dining room | Main level | 9'5" x 6'3" |
| Kitchen | Main level | 9'9" x 8'11" |
YOU MIGHT ALSO LIKE THESE LISTINGS
Previous
Next



