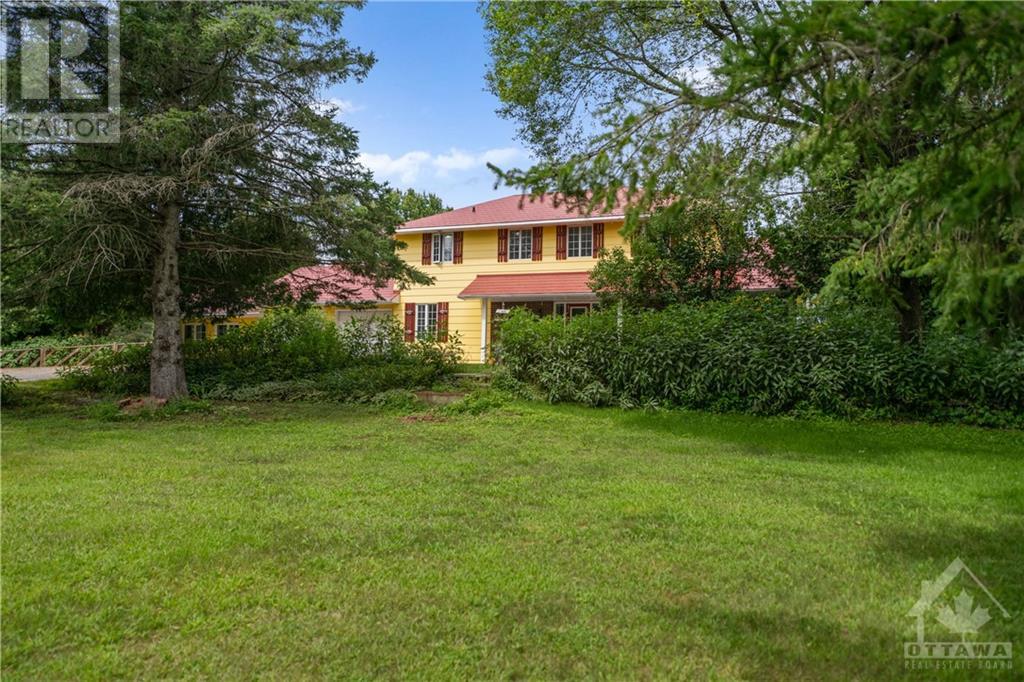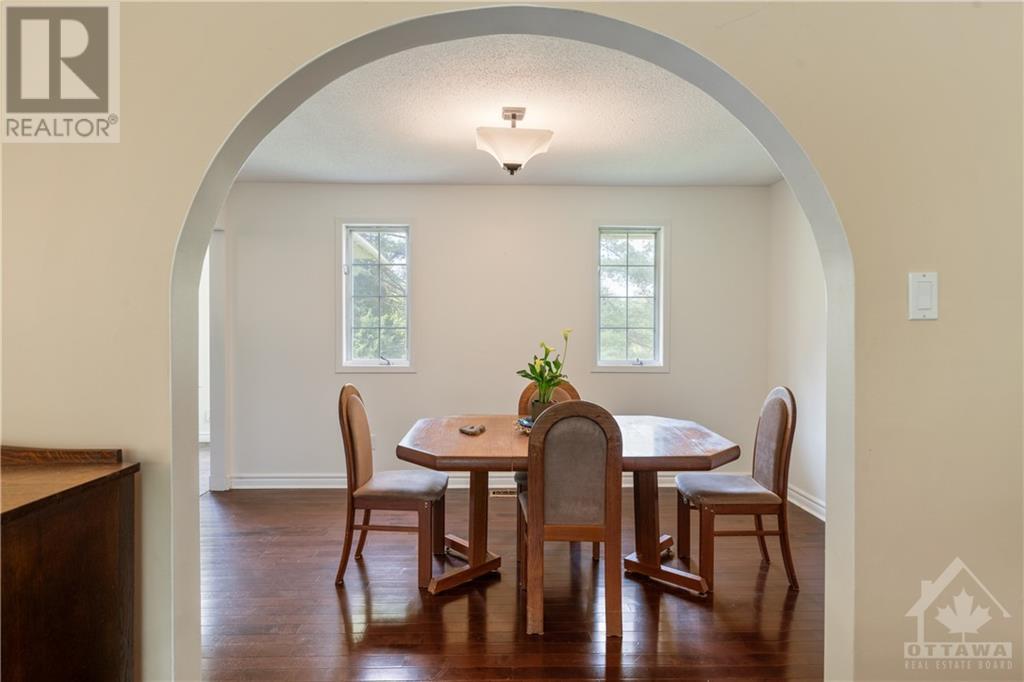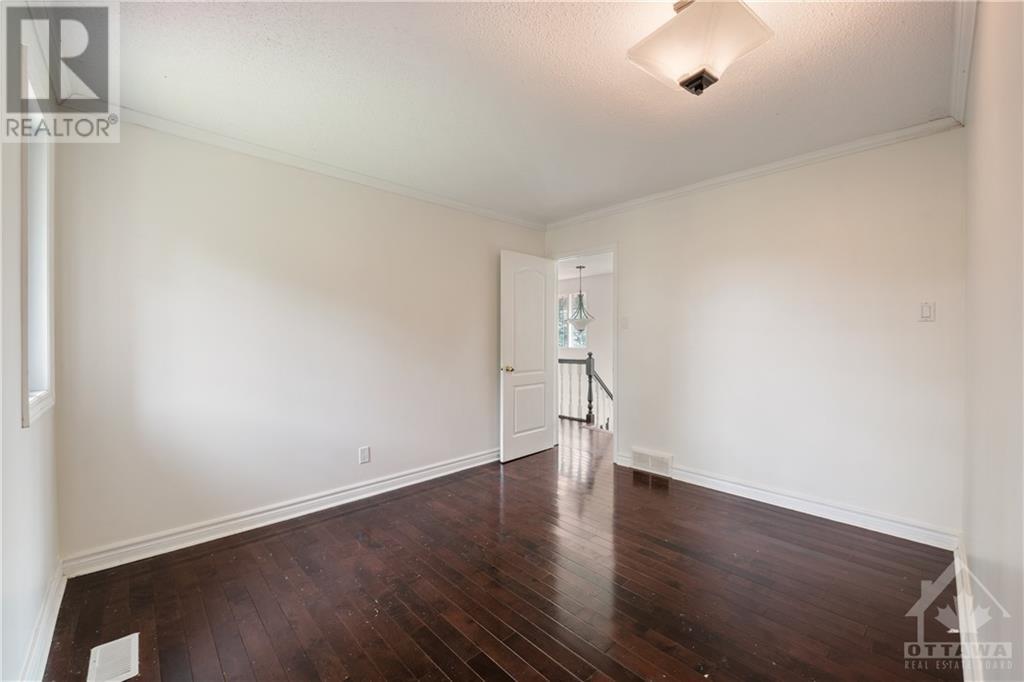1831 COUNTY 2 ROAD
Curran, Ontario K0B1C0
| Bathroom Total | 2 |
| Bedrooms Total | 4 |
| Half Bathrooms Total | 1 |
| Year Built | 1975 |
| Cooling Type | Heat Pump |
| Flooring Type | Mixed Flooring, Hardwood, Tile |
| Heating Type | Heat Pump, Other |
| Heating Fuel | Oil, Wood |
| Stories Total | 2 |
| Mud room | Second level | 11'4" x 8'7" |
| Bedroom | Second level | 12'8" x 11'11" |
| Bedroom | Second level | 9'3" x 10'4" |
| Bedroom | Second level | 10'1" x 11'11" |
| Primary Bedroom | Second level | 12'0" x 16'7" |
| Other | Second level | 8'0" x 5'11" |
| 4pc Bathroom | Second level | 10'8" x 14'0" |
| Laundry room | Lower level | 11'5" x 14'10" |
| Utility room | Lower level | 22'6" x 13'8" |
| Storage | Lower level | 11'4" x 25'5" |
| Storage | Lower level | 11'1" x 17'0" |
| Storage | Lower level | 20'11" x 21'3" |
| Family room/Fireplace | Main level | 11'5" x 21'0" |
| Kitchen | Main level | 7'4" x 11'2" |
| Eating area | Main level | 9'5" x 11'2" |
| Dining room | Main level | 10'5" x 14'3" |
| Living room | Main level | 12'3" x 17'2" |
| Foyer | Main level | 11'5" x 8'9" |
| 3pc Bathroom | Main level | 7'1" x 7'5" |
| Storage | Main level | 15'6" x 24'0" |
| 2pc Bathroom | Main level | 7'11" x 3'3" |
YOU MIGHT ALSO LIKE THESE LISTINGS
Previous
Next















































