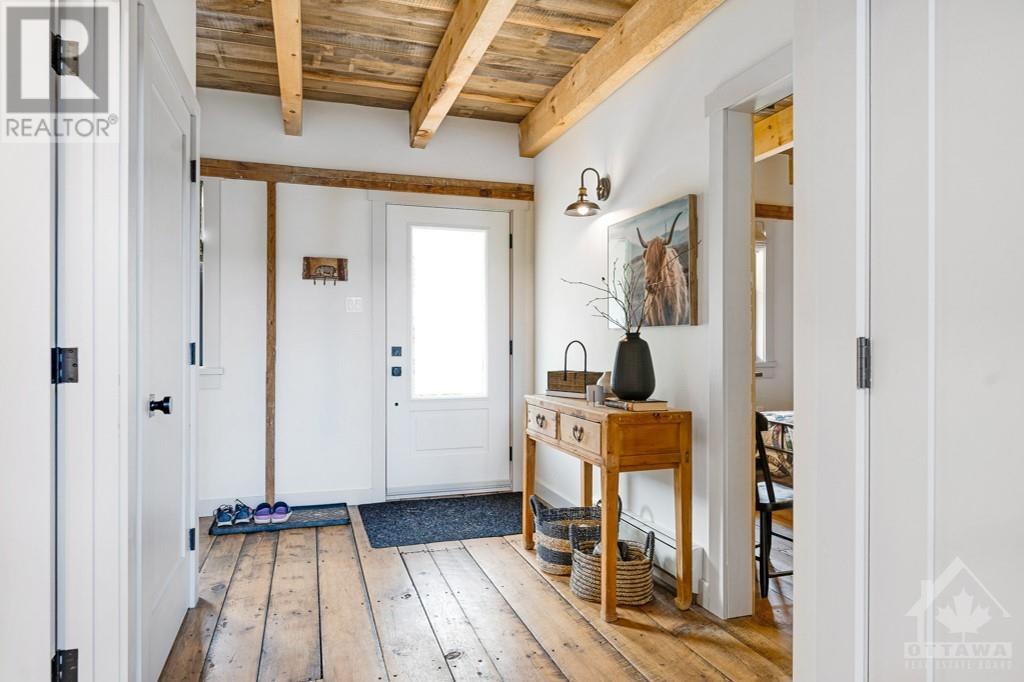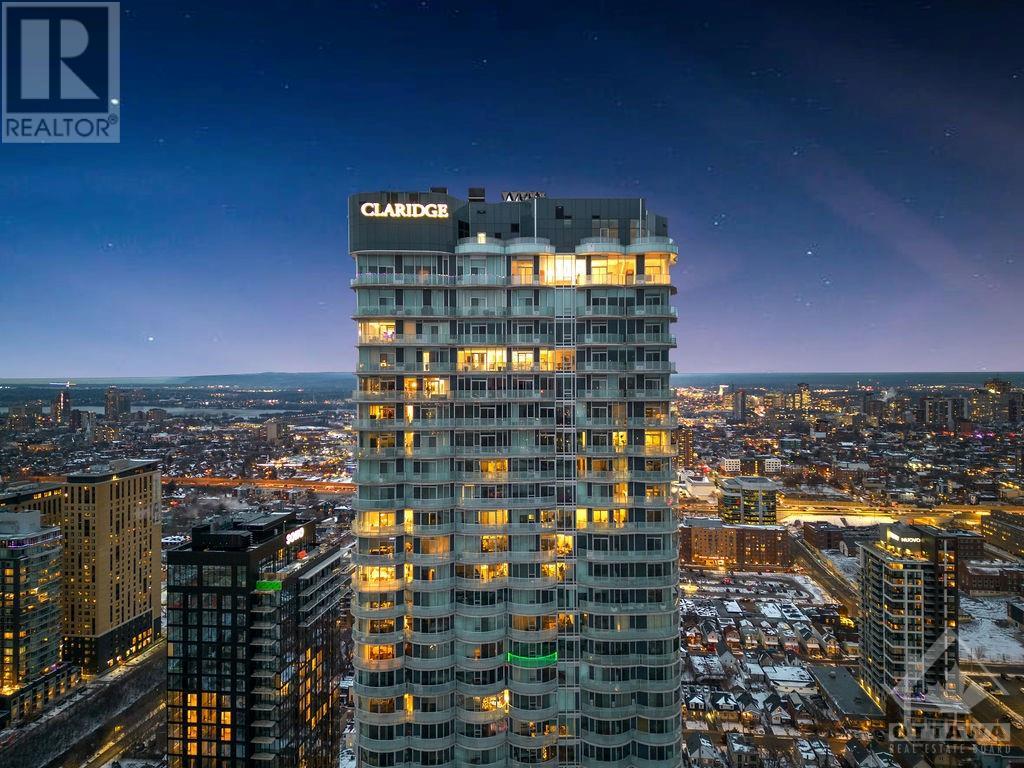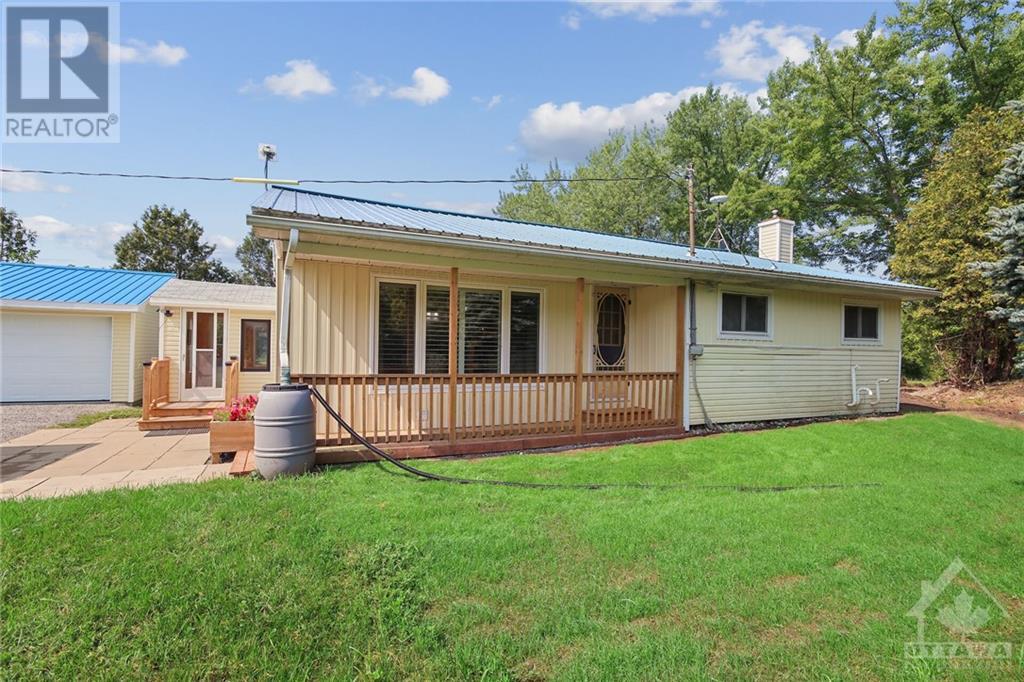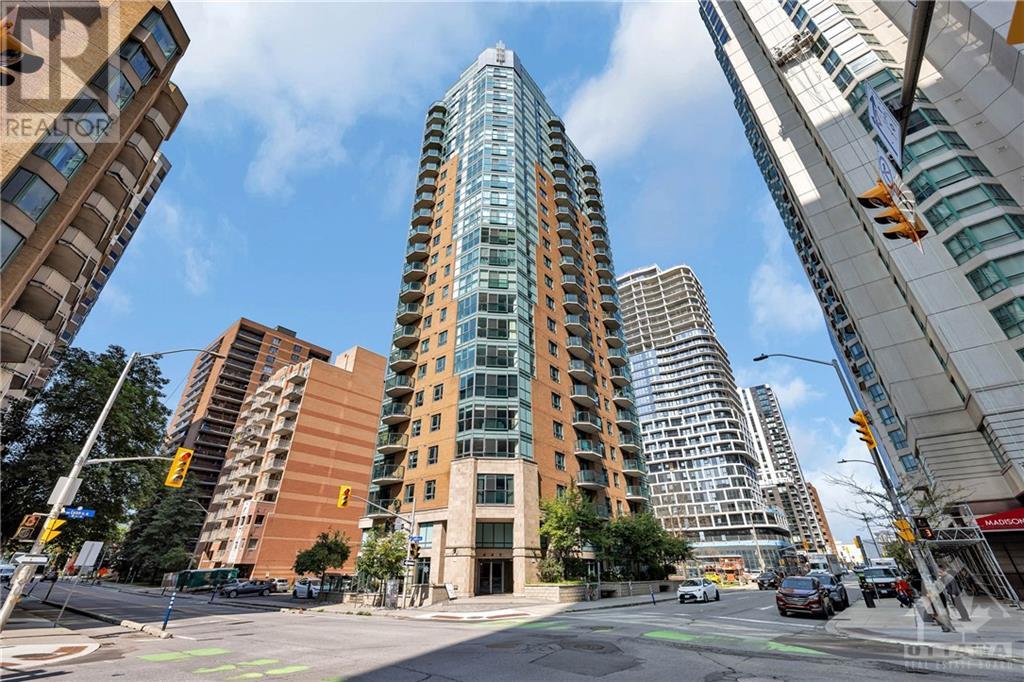685 MCHUGH ROAD
Burnstown, Ontario K0J1G0
| Bathroom Total | 1 |
| Bedrooms Total | 4 |
| Half Bathrooms Total | 0 |
| Year Built | 2020 |
| Cooling Type | Wall unit |
| Flooring Type | Wood, Ceramic |
| Heating Type | Radiant heat, Other |
| Heating Fuel | Propane, Wood |
| Primary Bedroom | Second level | 22'0" x 19'5" |
| Recreation room | Lower level | 21'9" x 10'8" |
| Family room | Lower level | 19'1" x 15'2" |
| Bedroom | Lower level | 12'10" x 8'3" |
| Bedroom | Lower level | 12'10" x 7'11" |
| Storage | Lower level | 10'6" x 8'2" |
| Utility room | Lower level | 15'2" x 8'2" |
| Foyer | Main level | 16'2" x 4'6" |
| Living room | Main level | 22'6" x 17'7" |
| Dining room | Main level | 11'4" x 10'6" |
| Kitchen | Main level | 14'5" x 10'7" |
| Sunroom | Main level | 19'2" x 7'5" |
| Bedroom | Main level | 16'0" x 12'2" |
| 3pc Bathroom | Main level | 9'0" x 8'7" |
| Laundry room | Main level | 2'7" x 2'6" |
YOU MIGHT ALSO LIKE THESE LISTINGS
Previous
Next























































