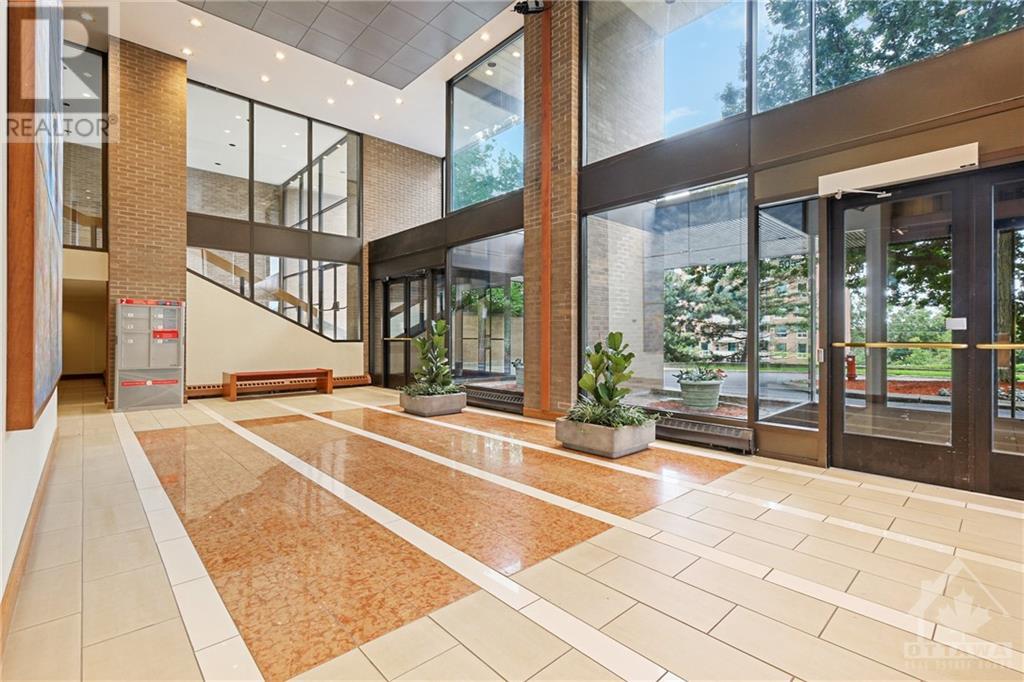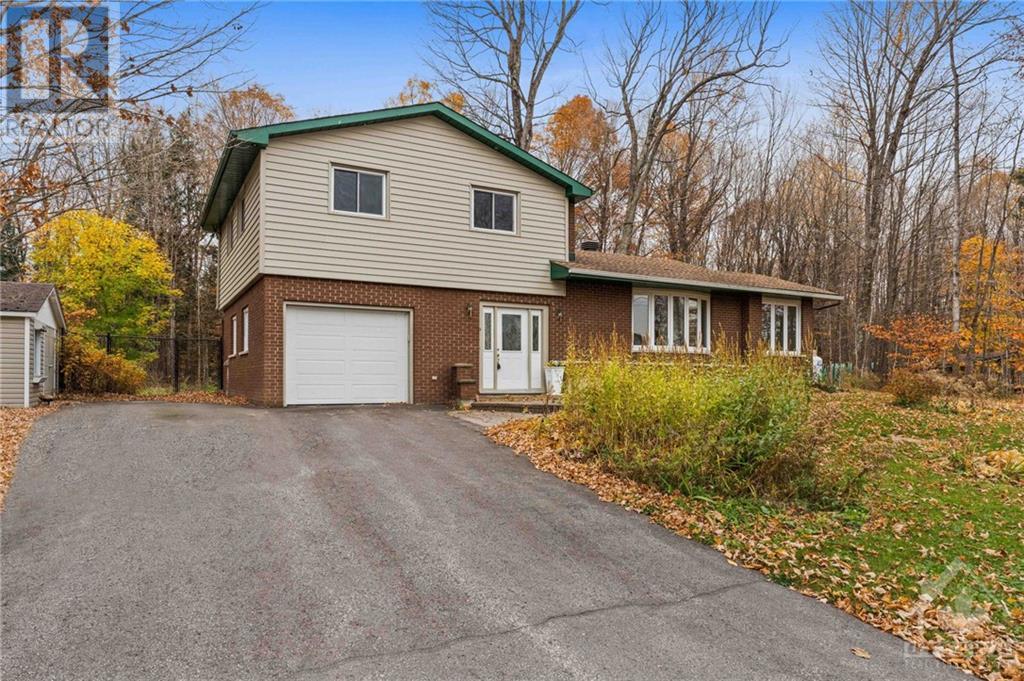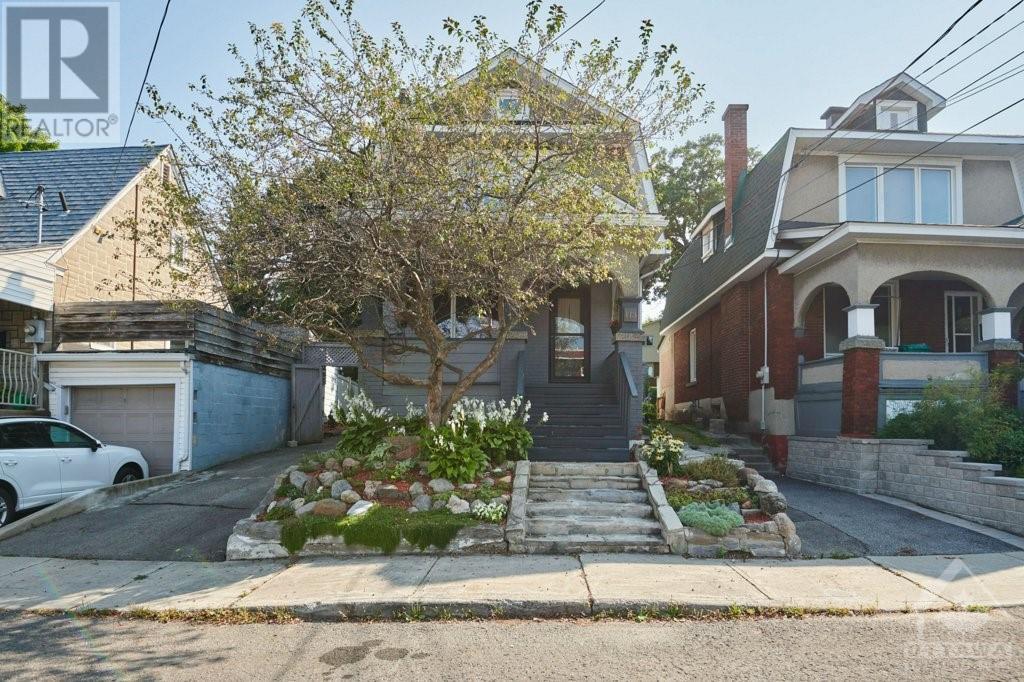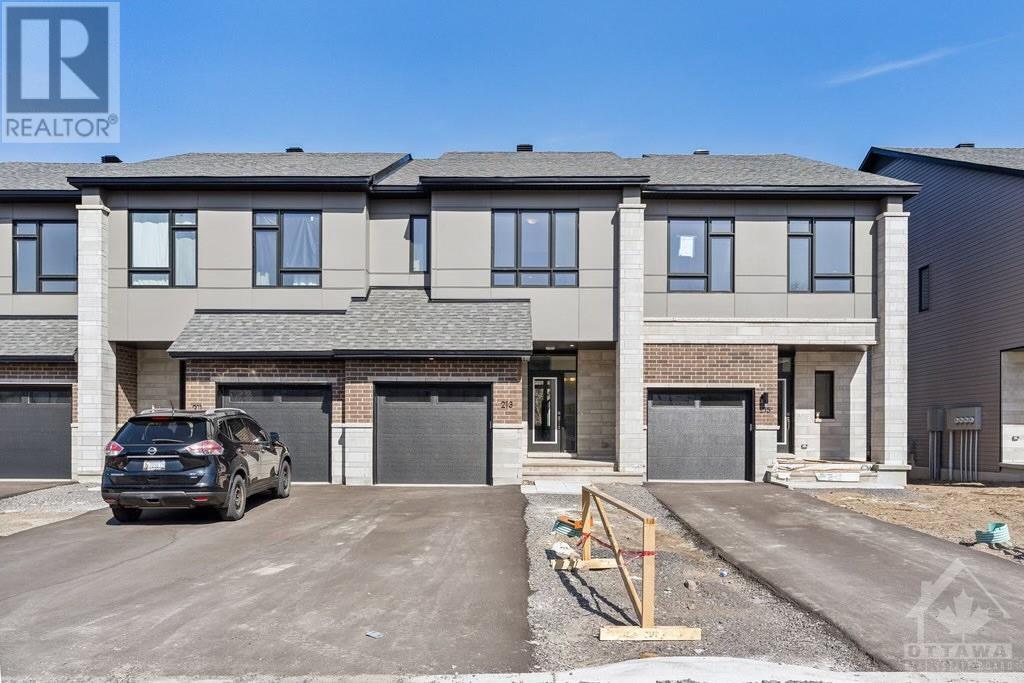505 ST LAURENT BOULEVARD UNIT#2506
Ottawa, Ontario K1K3X4
| Bathroom Total | 1 |
| Bedrooms Total | 2 |
| Half Bathrooms Total | 0 |
| Year Built | 1971 |
| Cooling Type | Wall unit |
| Flooring Type | Hardwood, Ceramic |
| Heating Type | Forced air |
| Heating Fuel | Natural gas |
| Stories Total | 1 |
| Foyer | Main level | Measurements not available |
| Living room | Main level | 10'10" x 15'0" |
| Dining room | Main level | 10'10" x 10'3" |
| Kitchen | Main level | 9'0" x 7'7" |
| Primary Bedroom | Main level | 13'0" x 10'9" |
| Bedroom | Main level | 10'10" x 10'0" |
| Full bathroom | Main level | Measurements not available |
YOU MIGHT ALSO LIKE THESE LISTINGS
Previous
Next

















































