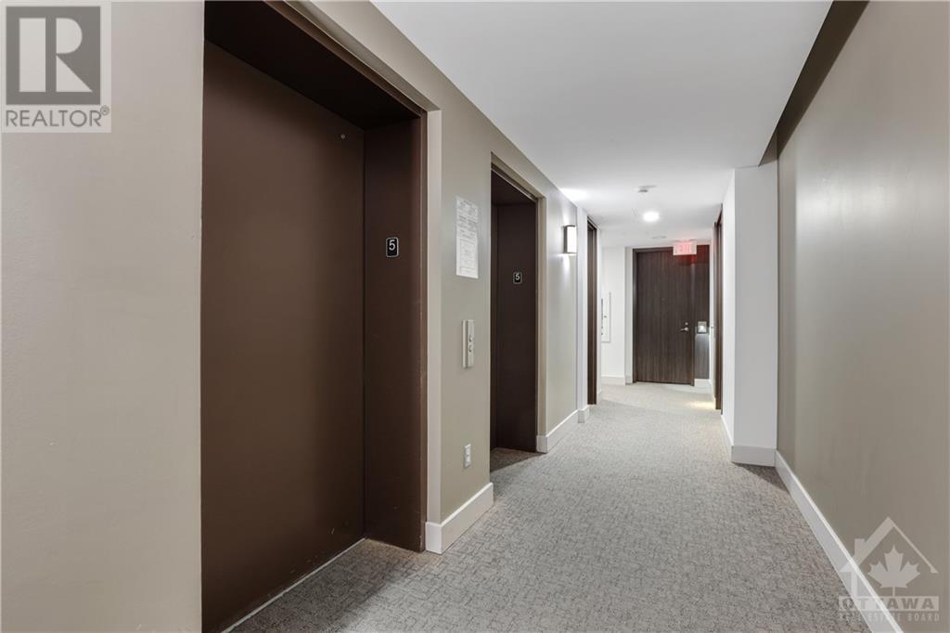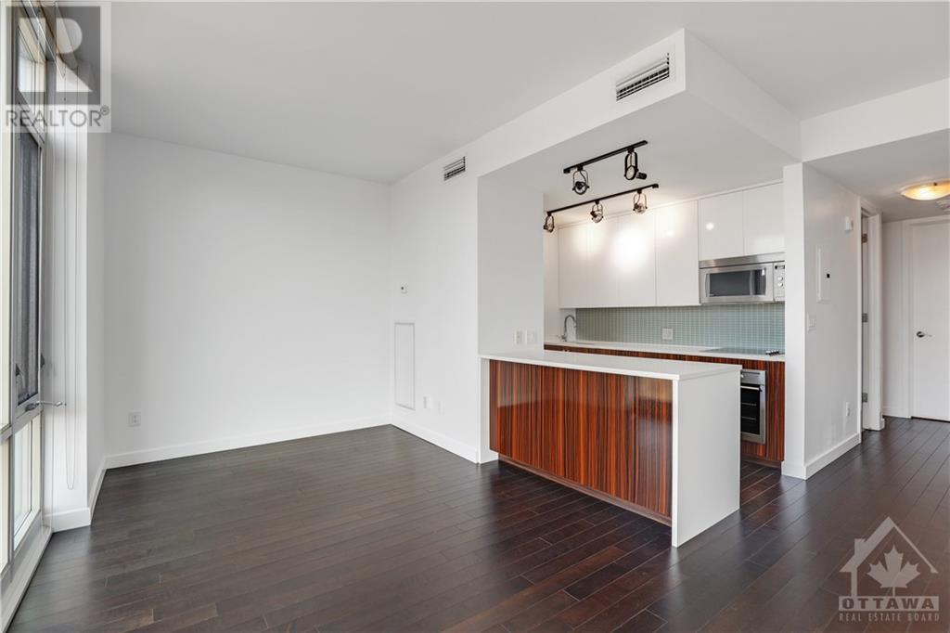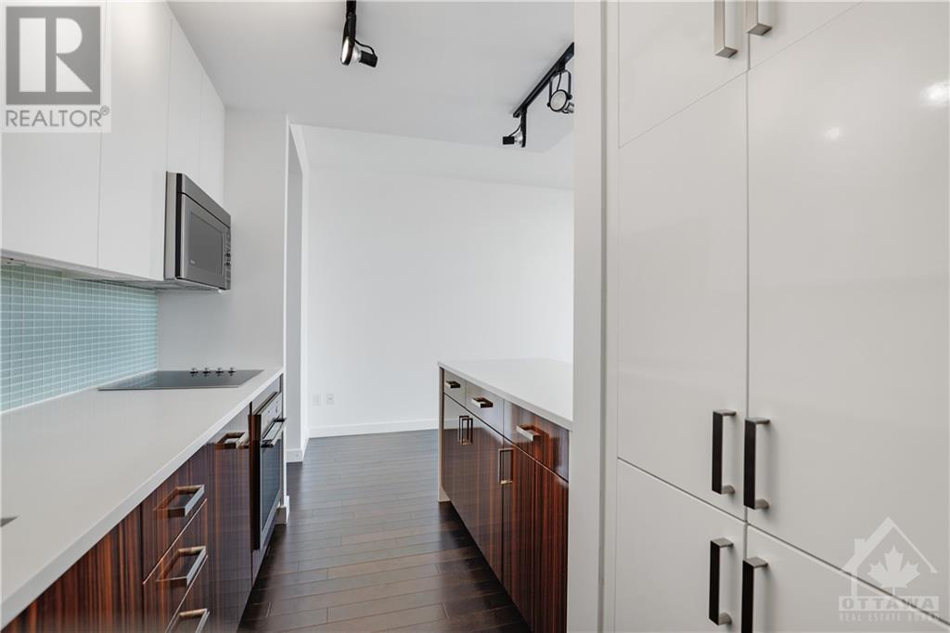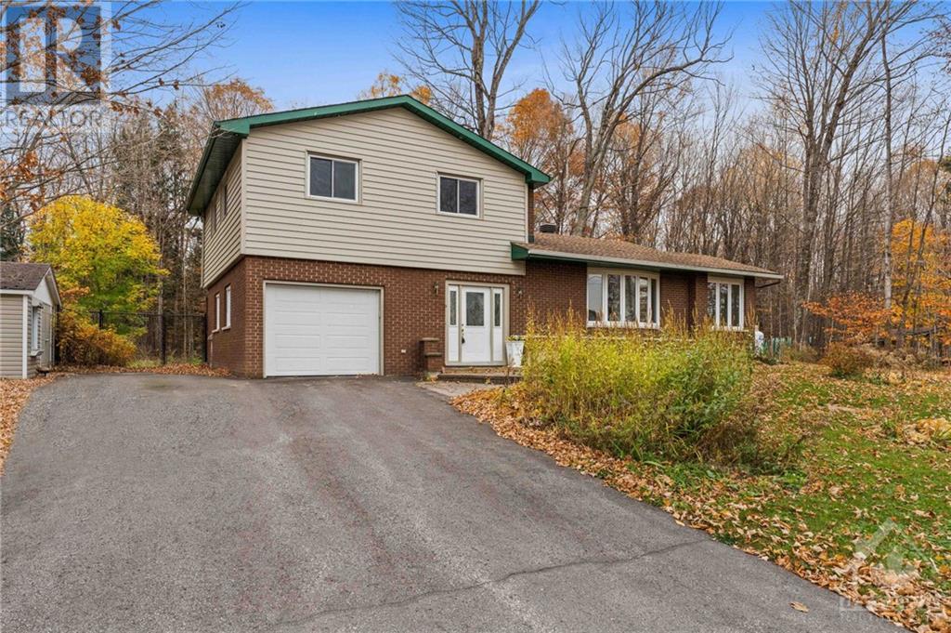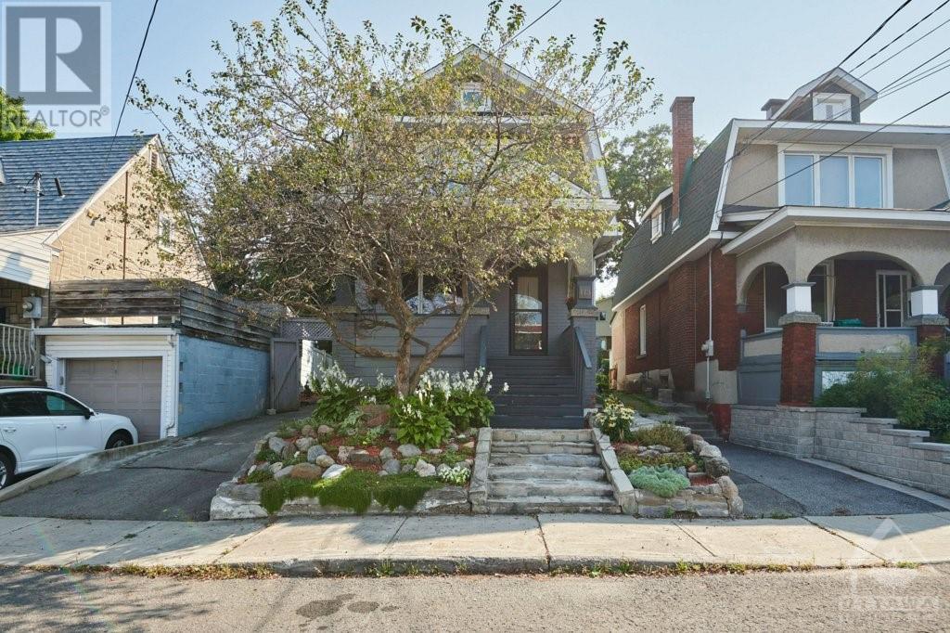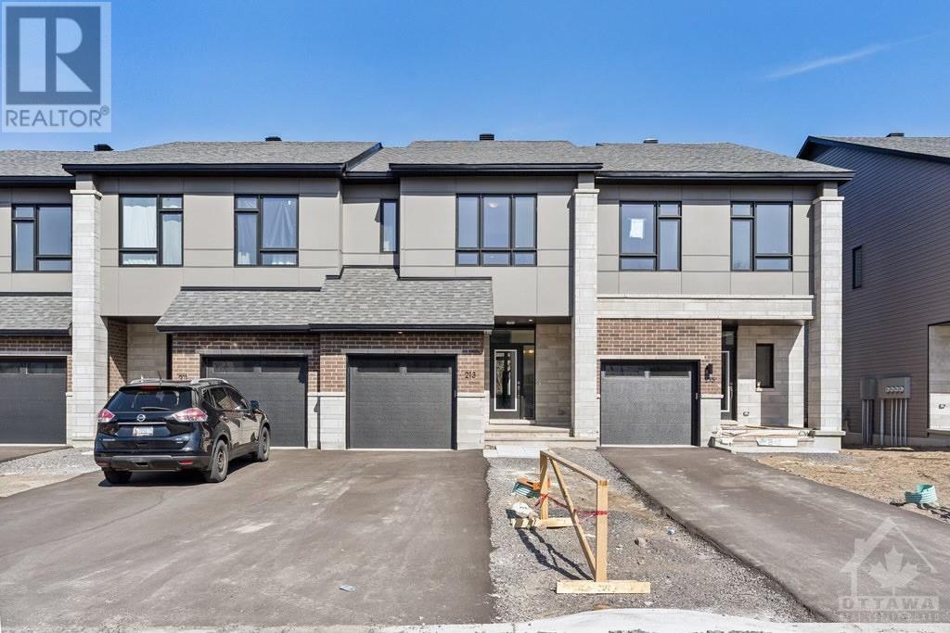201 PARKDALE AVENUE UNIT#506
Ottawa, Ontario K1Y1E8
| Bathroom Total | 1 |
| Bedrooms Total | 1 |
| Half Bathrooms Total | 0 |
| Year Built | 2012 |
| Cooling Type | Central air conditioning |
| Flooring Type | Wall-to-wall carpet, Hardwood |
| Heating Type | Forced air |
| Heating Fuel | Natural gas |
| Stories Total | 1 |
| Living room | Main level | 16'11" x 8'6" |
| Kitchen | Main level | 16'11" x 7'9" |
| Primary Bedroom | Main level | 13'8" x 11'2" |
| 3pc Bathroom | Main level | 7'9" x 4'11" |
| Laundry room | Main level | Measurements not available |
| Foyer | Main level | Measurements not available |
YOU MIGHT ALSO LIKE THESE LISTINGS
Previous
Next












