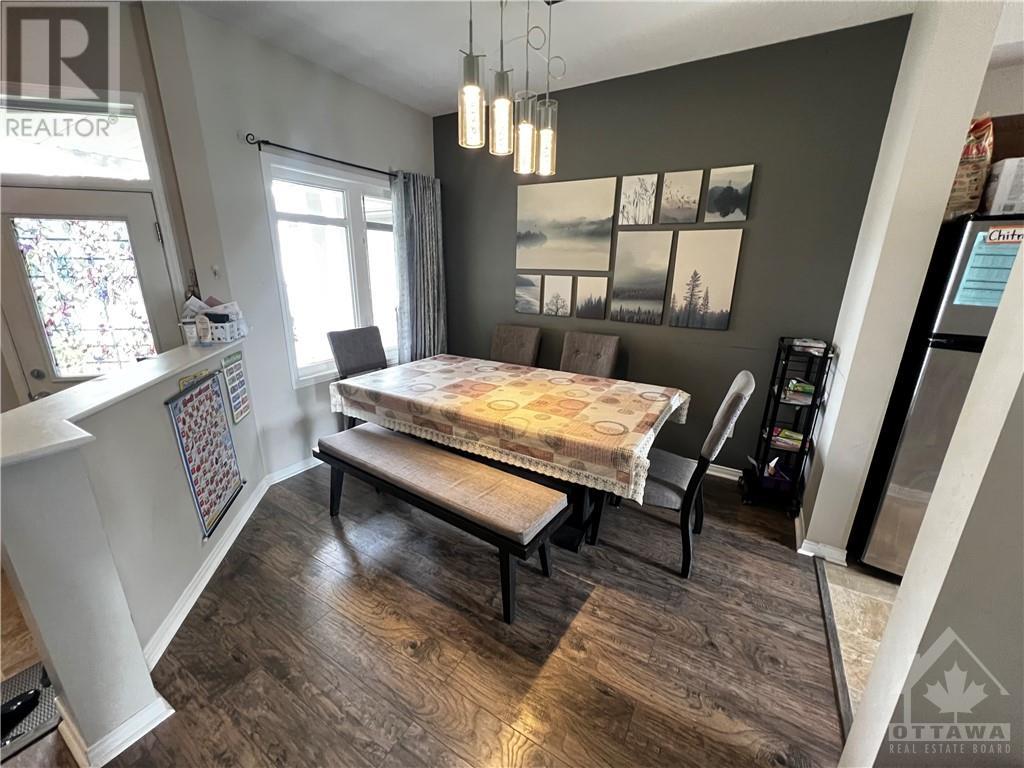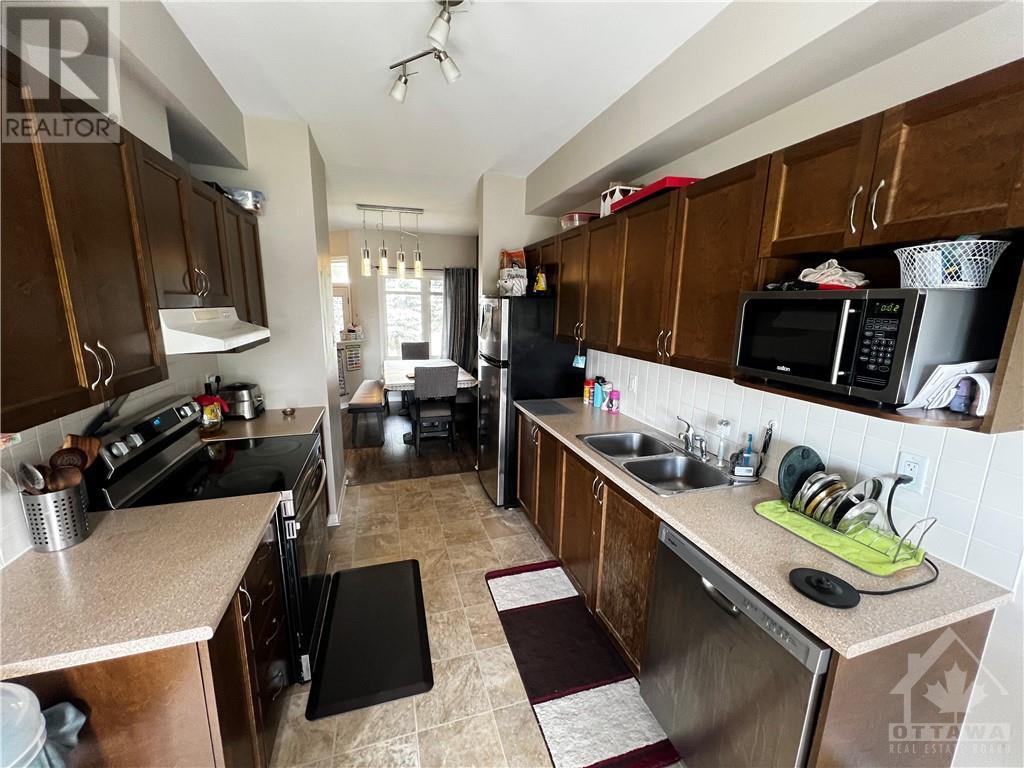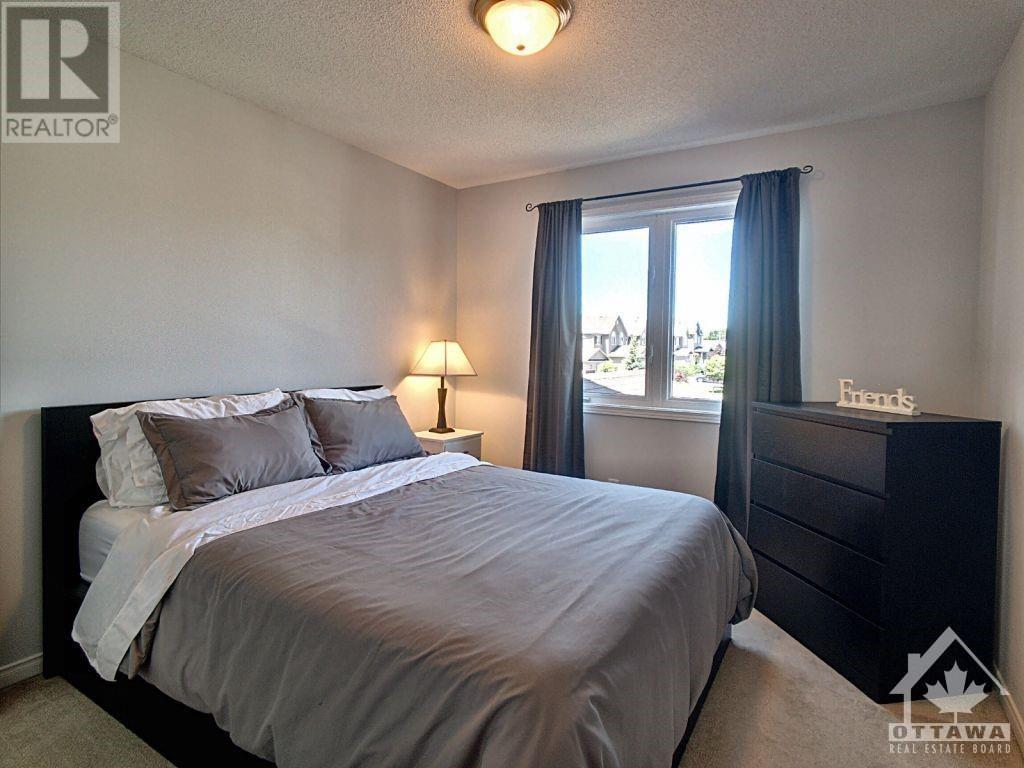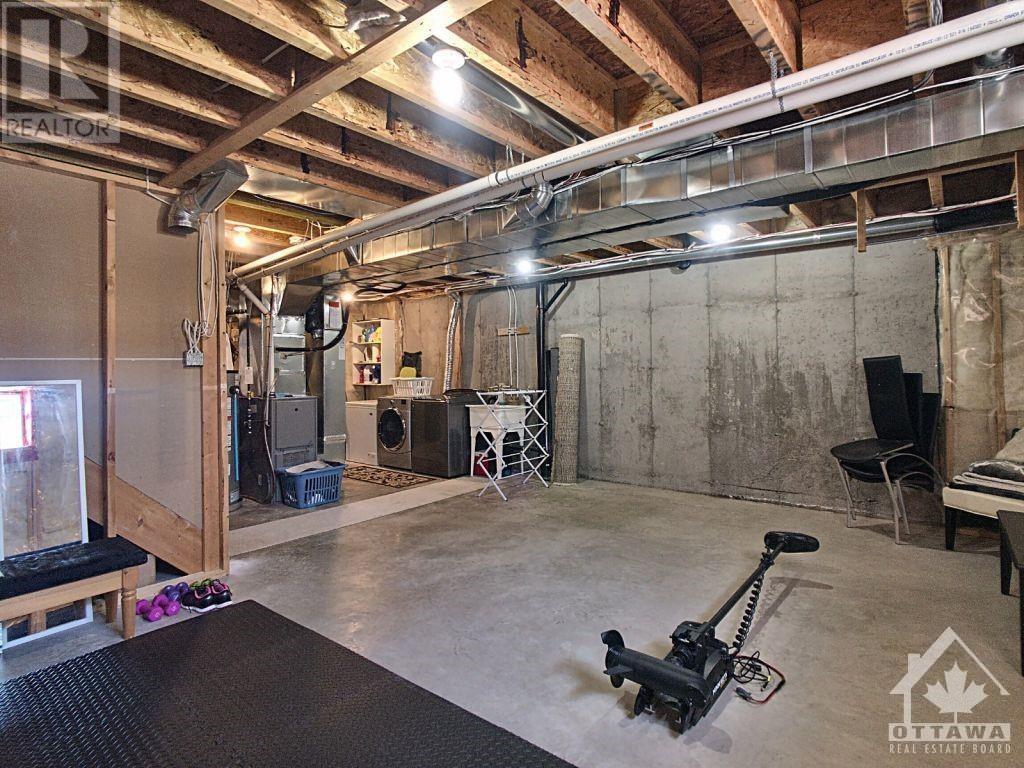173 DAHLIA STREET
Rockland, Ontario K4K0G1
$2,600
ID# 1405230
| Bathroom Total | 3 |
| Bedrooms Total | 3 |
| Half Bathrooms Total | 2 |
| Year Built | 2012 |
| Cooling Type | Central air conditioning |
| Flooring Type | Wall-to-wall carpet, Laminate, Tile |
| Heating Type | Forced air |
| Heating Fuel | Natural gas |
| Stories Total | 2 |
| 3pc Bathroom | Second level | Measurements not available |
| 4pc Ensuite bath | Second level | Measurements not available |
| Bedroom | Second level | 11’8” x 10’3” |
| Bedroom | Second level | 15’1” x 12’11” |
| Bedroom | Second level | 11’3” x 10’1” |
| 2pc Bathroom | Main level | Measurements not available |
| Living room | Main level | 15’11” x 10’5” |
| Kitchen | Main level | 16’8” x 8’8” |
| Dining room | Main level | 10’8” x 9’9” |
YOU MIGHT ALSO LIKE THESE LISTINGS
Previous
Next













































