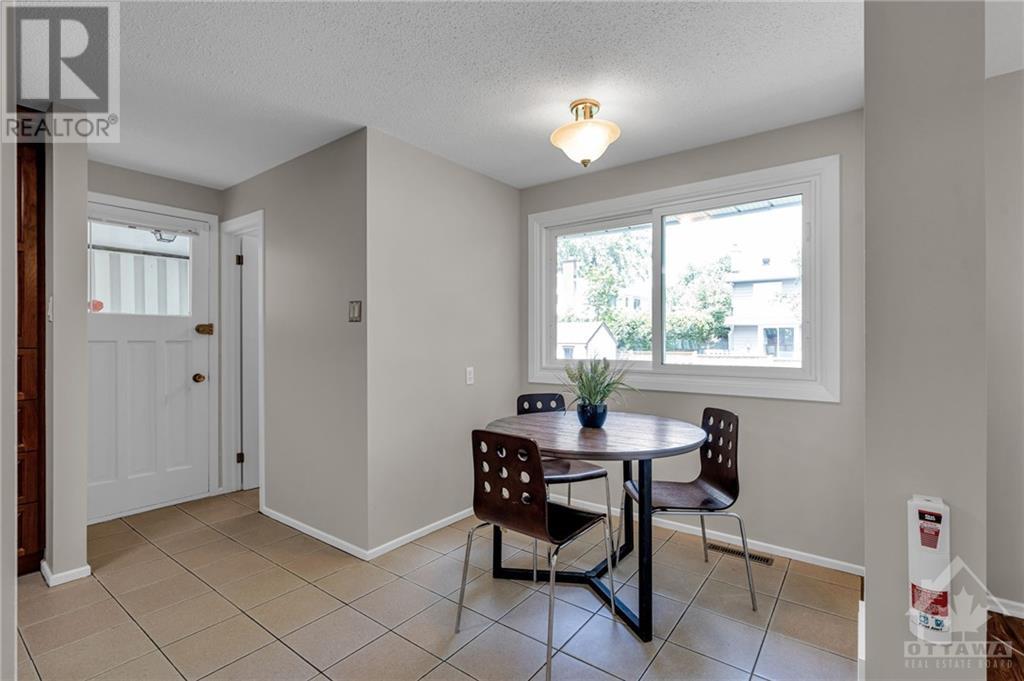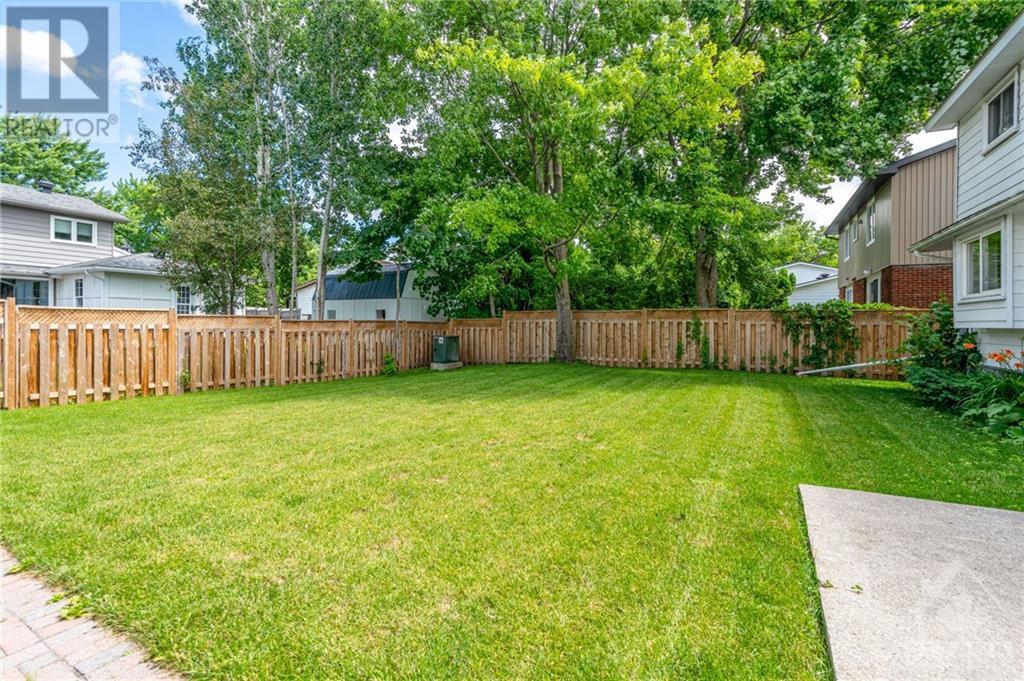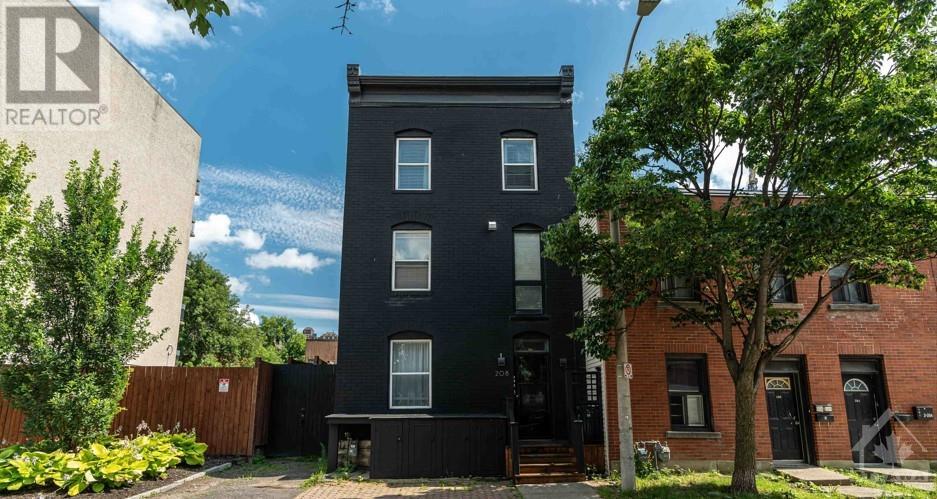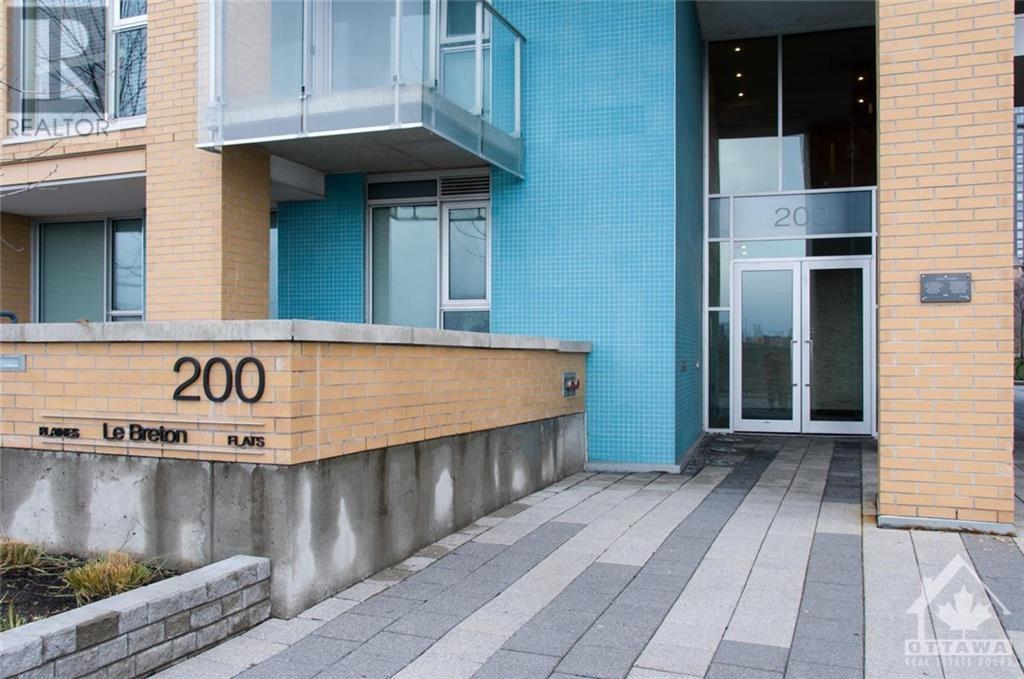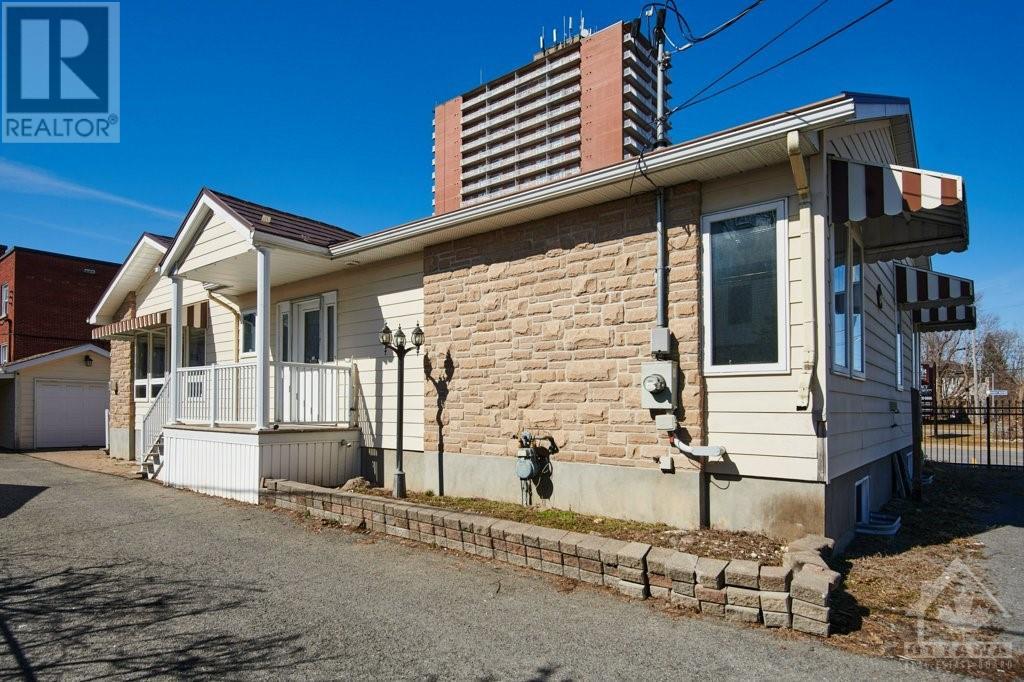1999 WOODGLEN CRESCENT
Ottawa, Ontario K1J6G7
$860,000
ID# 1405413
| Bathroom Total | 3 |
| Bedrooms Total | 4 |
| Half Bathrooms Total | 2 |
| Year Built | 1969 |
| Cooling Type | Central air conditioning |
| Flooring Type | Hardwood, Laminate, Tile |
| Heating Type | Forced air |
| Heating Fuel | Natural gas |
| Stories Total | 2 |
| Bedroom | Second level | 12’2” x 14’6” |
| Bedroom | Second level | 8’9” x 12’10” |
| 4pc Bathroom | Second level | 7’9” x 7’1” |
| Bedroom | Second level | 8’8” x 10’6” |
| Primary Bedroom | Second level | 12’8” x 14’6” |
| 2pc Ensuite bath | Second level | 3’0” x 7’7” |
| Recreation room | Lower level | 28’7” x 10’0” |
| Workshop | Lower level | 12’8” x 18’11” |
| Laundry room | Lower level | 12’3” x 9’3” |
| Storage | Lower level | Measurements not available |
| Foyer | Main level | 4’7” x 4’6” |
| Living room | Main level | 17’1” x 12’3” |
| Dining room | Main level | 10’10” x 9’2” |
| Kitchen | Main level | 13’0” x 12’11” |
| Eating area | Main level | 7’2” x 5’1” |
| 2pc Bathroom | Main level | 5’3” x 5’0” |
| Sunroom | Main level | 11’5” x 9’2” |
| Family room/Fireplace | Main level | 15’7” x 11’9” |
YOU MIGHT ALSO LIKE THESE LISTINGS
Previous
Next







