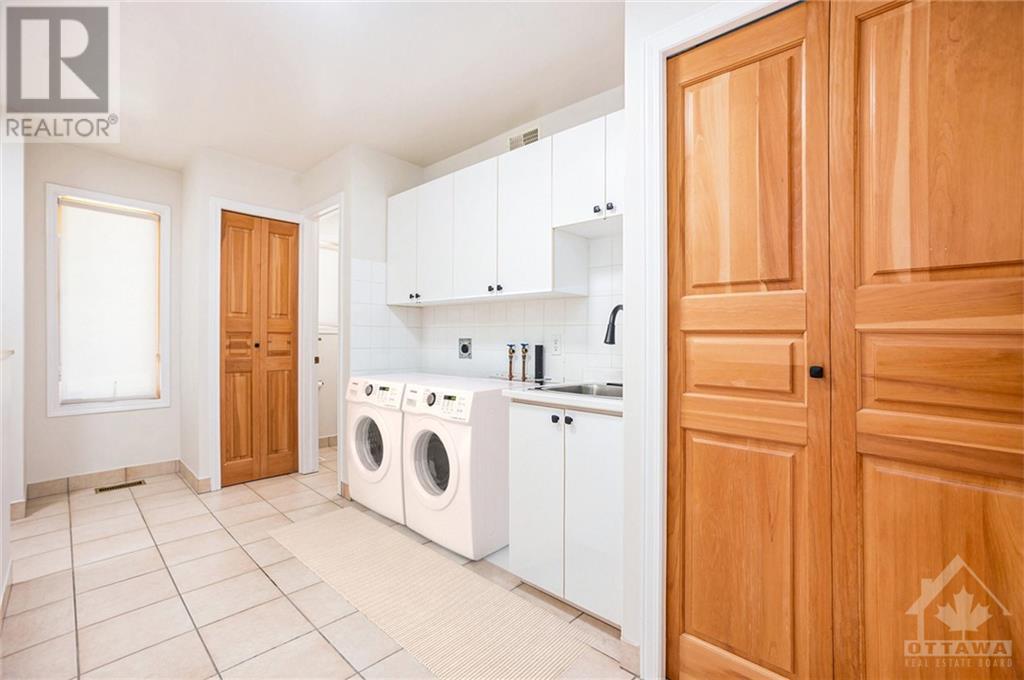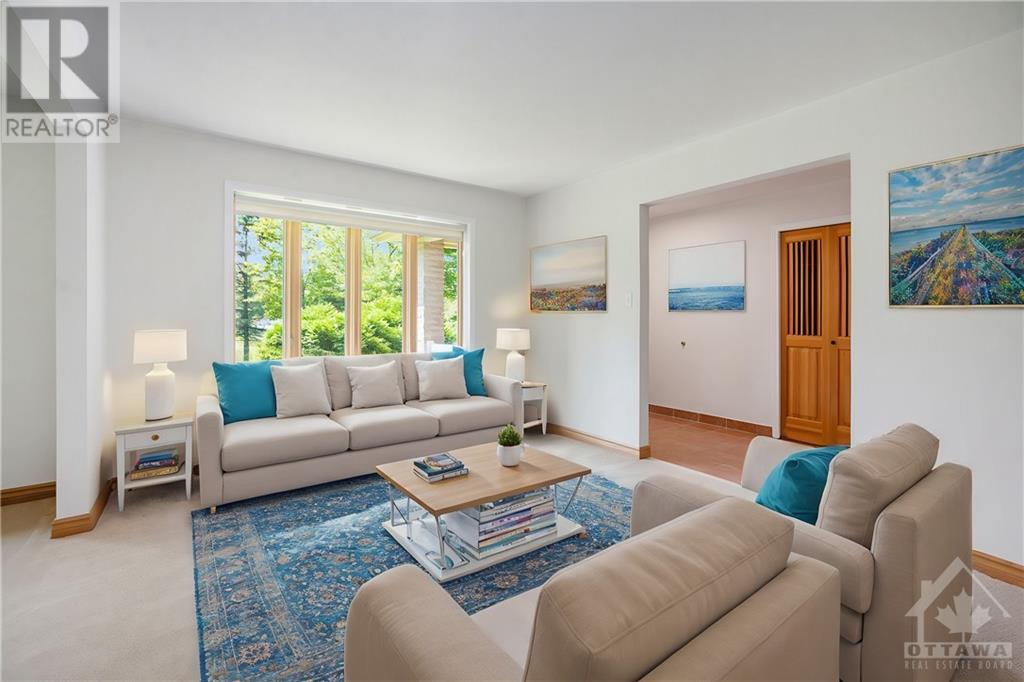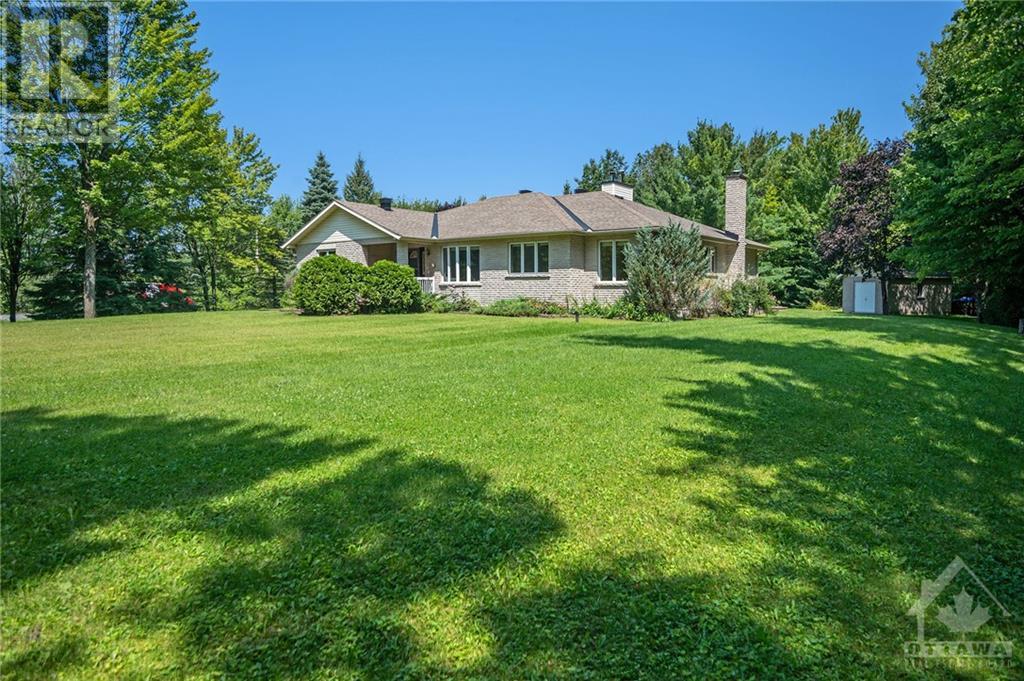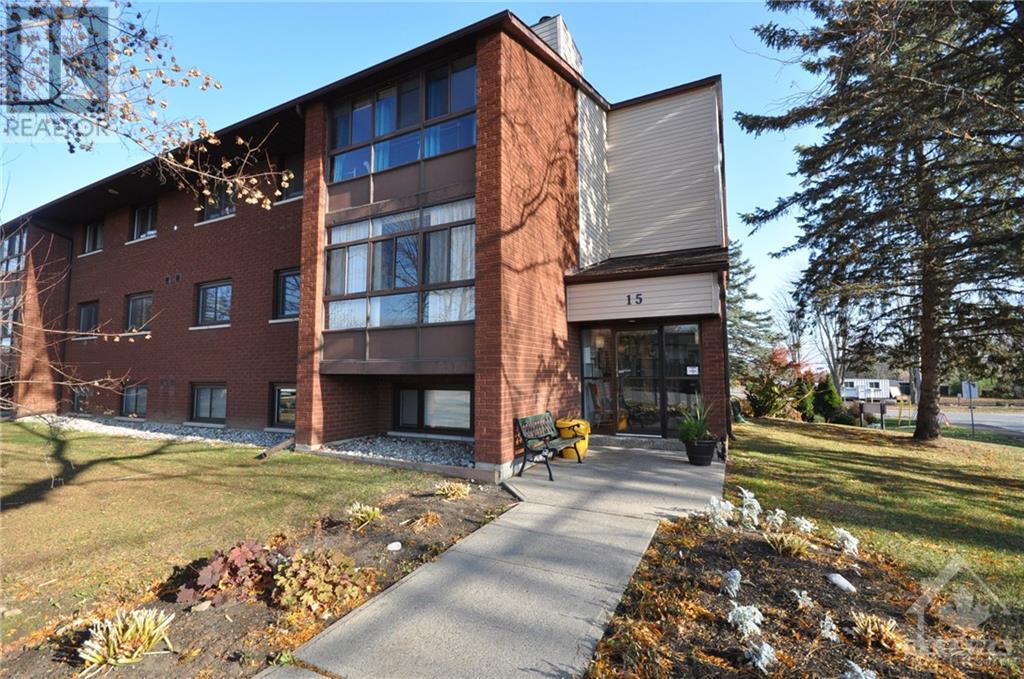4196 PIPERVILLE ROAD
Ottawa, Ontario K1G3N4
| Bathroom Total | 3 |
| Bedrooms Total | 4 |
| Half Bathrooms Total | 1 |
| Year Built | 1998 |
| Cooling Type | Central air conditioning |
| Flooring Type | Wall-to-wall carpet, Ceramic |
| Heating Type | Forced air |
| Heating Fuel | Propane |
| Stories Total | 1 |
| Bedroom | Lower level | 13'2" x 14'9" |
| Utility room | Lower level | 12'1" x 14'9" |
| Family room | Main level | 11'5" x 15'11" |
| Living room | Main level | 10'11" x 15'7" |
| Dining room | Main level | 10'7" x 13'4" |
| Kitchen | Main level | 19'3" x 13'5" |
| Foyer | Main level | 5'3" x 15'4" |
| Primary Bedroom | Main level | 20'4" x 15'9" |
| Bedroom | Main level | 9'7" x 8'10" |
| Bedroom | Main level | 12'11" x 13'0" |
| 4pc Ensuite bath | Main level | 8'3" x 7'2" |
| Full bathroom | Main level | 9'7" x 8'5" |
| Partial bathroom | Main level | 5'6" x 4'8" |
| Laundry room | Main level | 9'4" x 15'8" |
YOU MIGHT ALSO LIKE THESE LISTINGS
Previous
Next























































