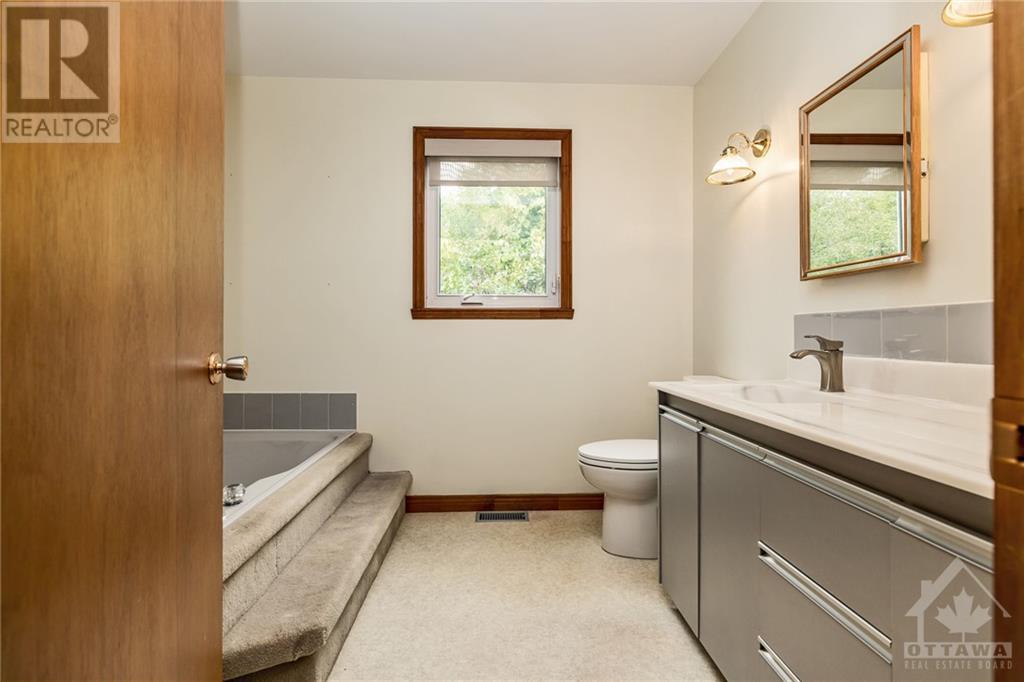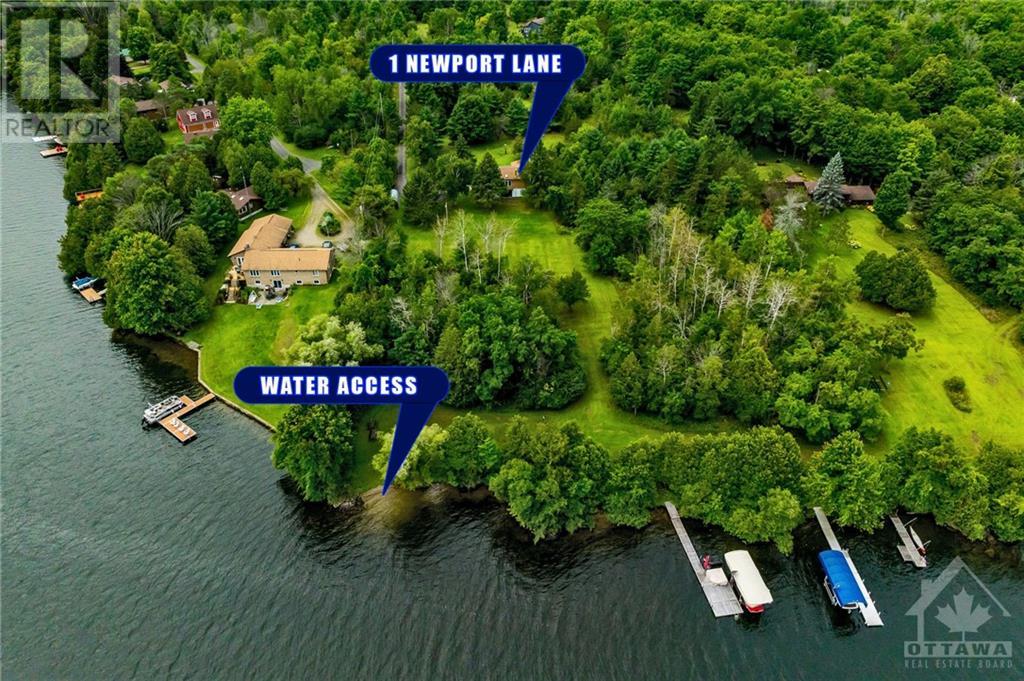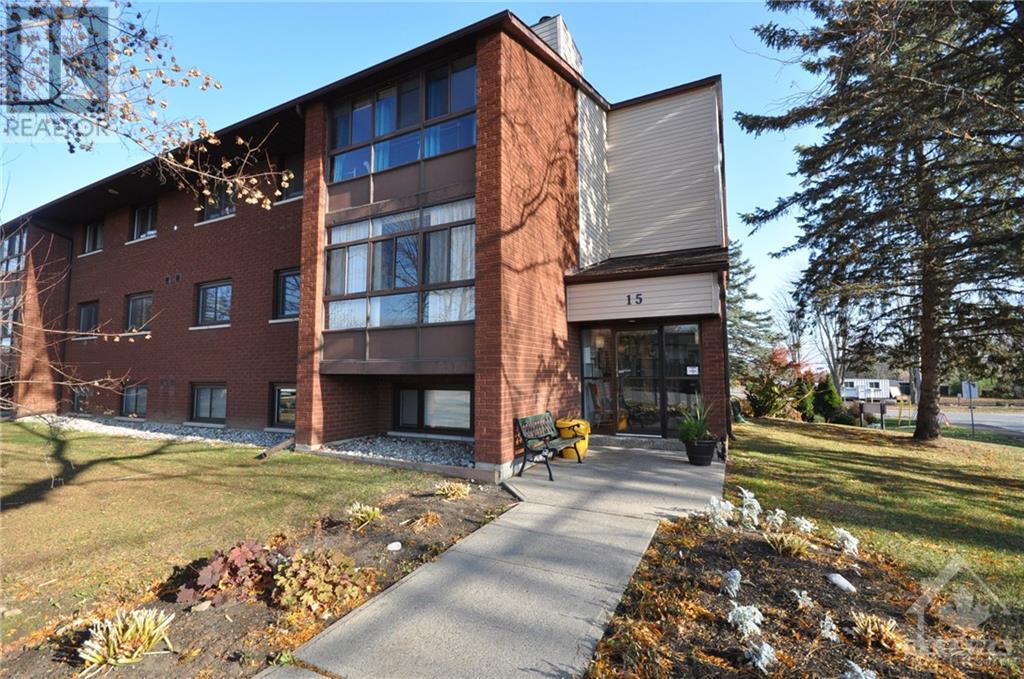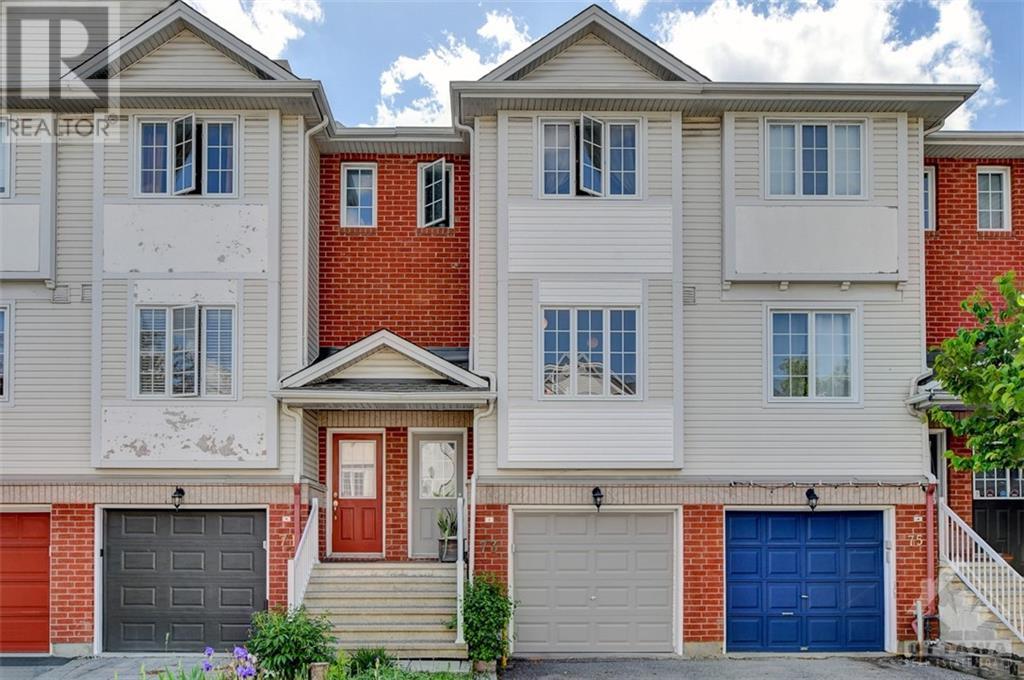1 NEWPORT LANE
Westport, Ontario K0G1X0
| Bathroom Total | 3 |
| Bedrooms Total | 3 |
| Half Bathrooms Total | 0 |
| Year Built | 1988 |
| Cooling Type | Central air conditioning |
| Flooring Type | Wall-to-wall carpet, Vinyl |
| Heating Type | Baseboard heaters, Forced air |
| Heating Fuel | Electric |
| Stories Total | 1 |
| Bedroom | Lower level | 11'4" x 11'7" |
| Bedroom | Lower level | 11'5" x 8'4" |
| 3pc Bathroom | Lower level | 7'7" x 7'10" |
| Recreation room | Lower level | 16'0" x 36'0" |
| Office | Lower level | Measurements not available |
| Kitchen | Main level | 20'2" x 15'6" |
| Living room | Main level | 11'3" x 28'11" |
| Dining room | Main level | 11'3" x 23'2" |
| Primary Bedroom | Main level | 11'0" x 14'0" |
| 3pc Ensuite bath | Main level | 5'0" x 8'0" |
| 3pc Bathroom | Main level | 9'0" x 7'10" |
YOU MIGHT ALSO LIKE THESE LISTINGS
Previous
Next























































