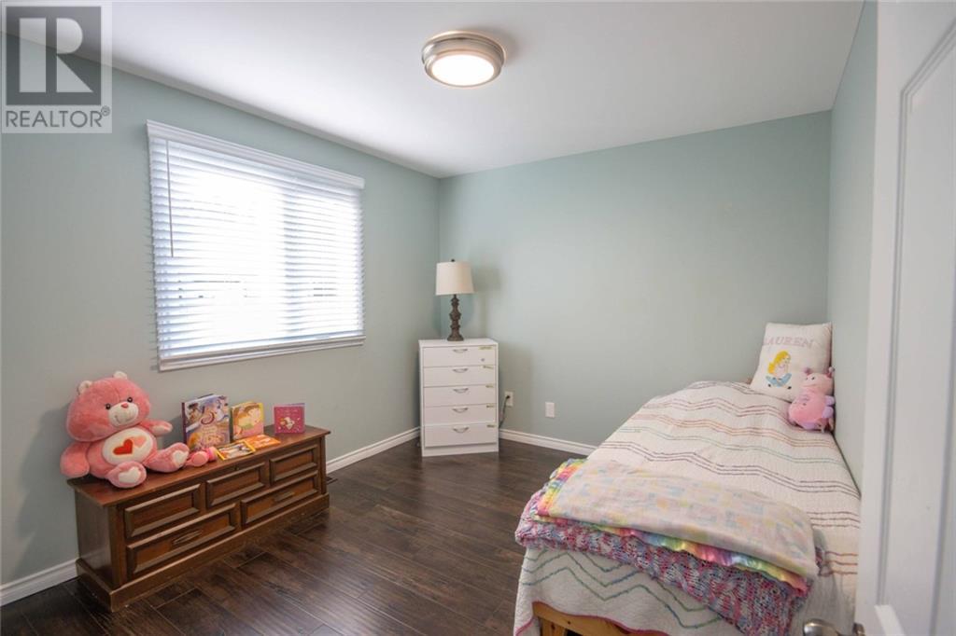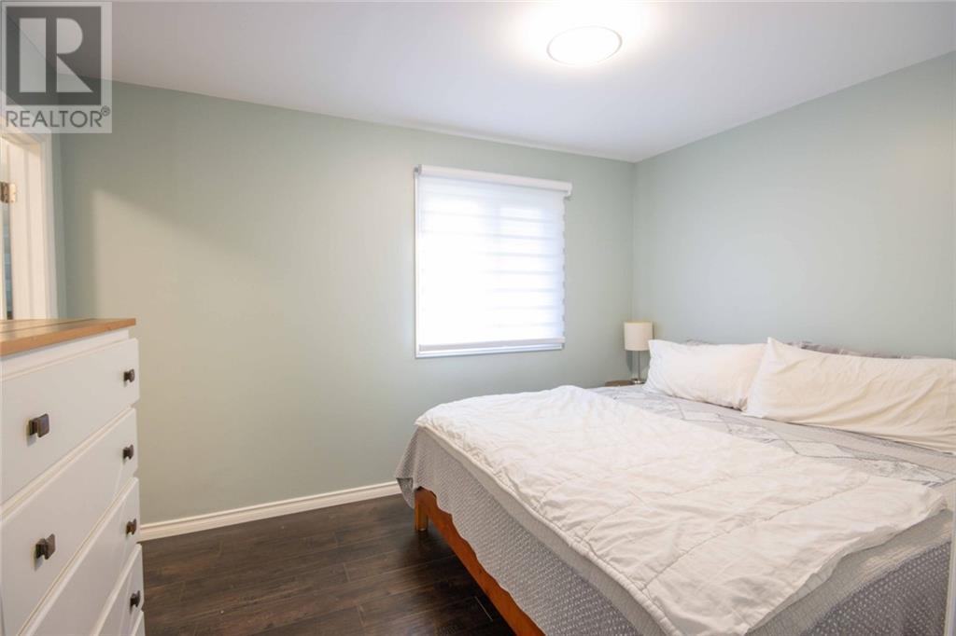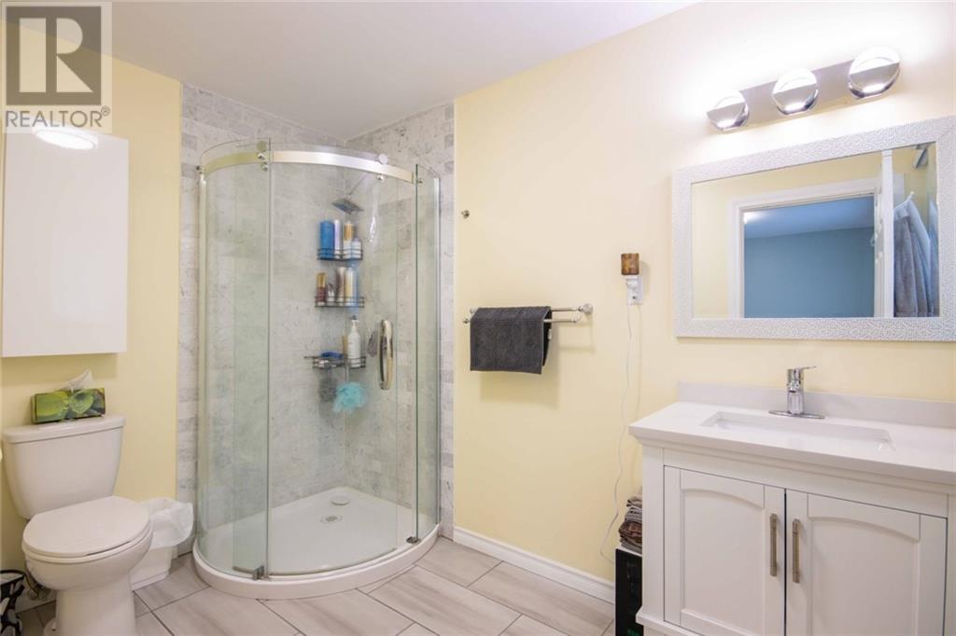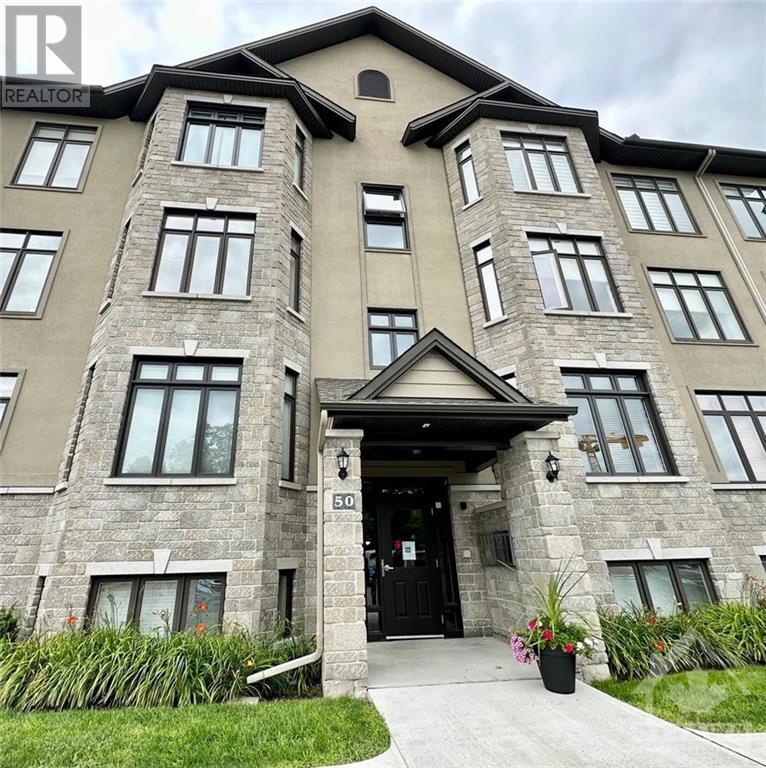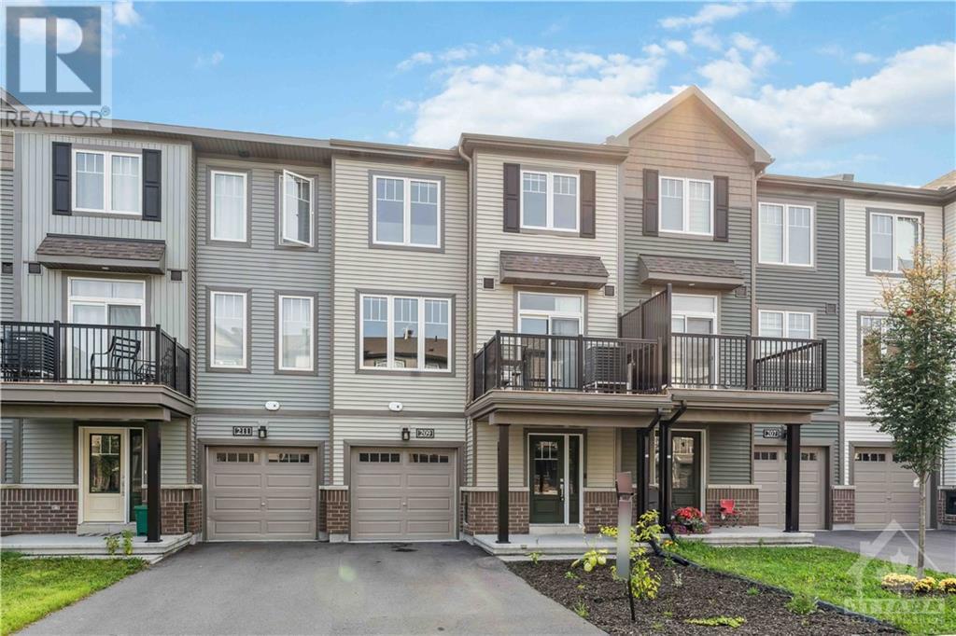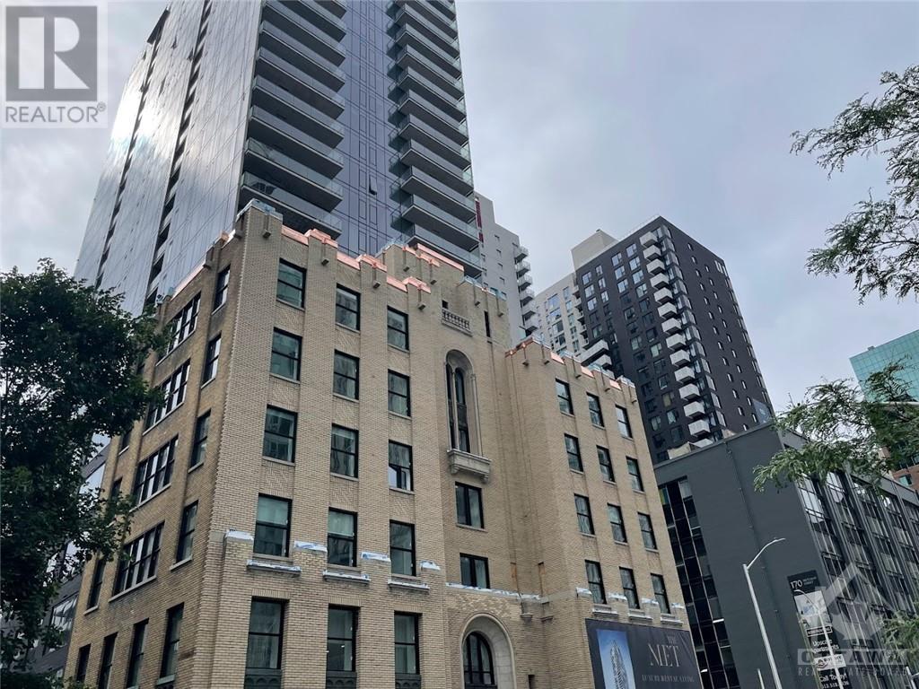24 MURCHISON STREET
Madawaska, Ontario K0J2C0
$475,000
ID# 1407678
| Bathroom Total | 2 |
| Bedrooms Total | 3 |
| Half Bathrooms Total | 0 |
| Cooling Type | Central air conditioning |
| Flooring Type | Mixed Flooring |
| Heating Type | Forced air |
| Heating Fuel | Propane |
| Stories Total | 1 |
| Laundry room | Lower level | 14'10" x 12'0" |
| Recreation room | Lower level | 16'6" x 11'11" |
| Bedroom | Lower level | 11'11" x 16'0" |
| Foyer | Main level | 10'3" x 5'7" |
| Kitchen | Main level | 12'7" x 13'11" |
| Living room | Main level | 14'0" x 12'3" |
| Full bathroom | Main level | 11'3" x 5'2" |
| Primary Bedroom | Main level | 9'1" x 12'2" |
| Bedroom | Main level | 11'2" x 9'9" |
| 3pc Ensuite bath | Main level | 10'4" x 6'2" |
YOU MIGHT ALSO LIKE THESE LISTINGS
Previous
Next
















