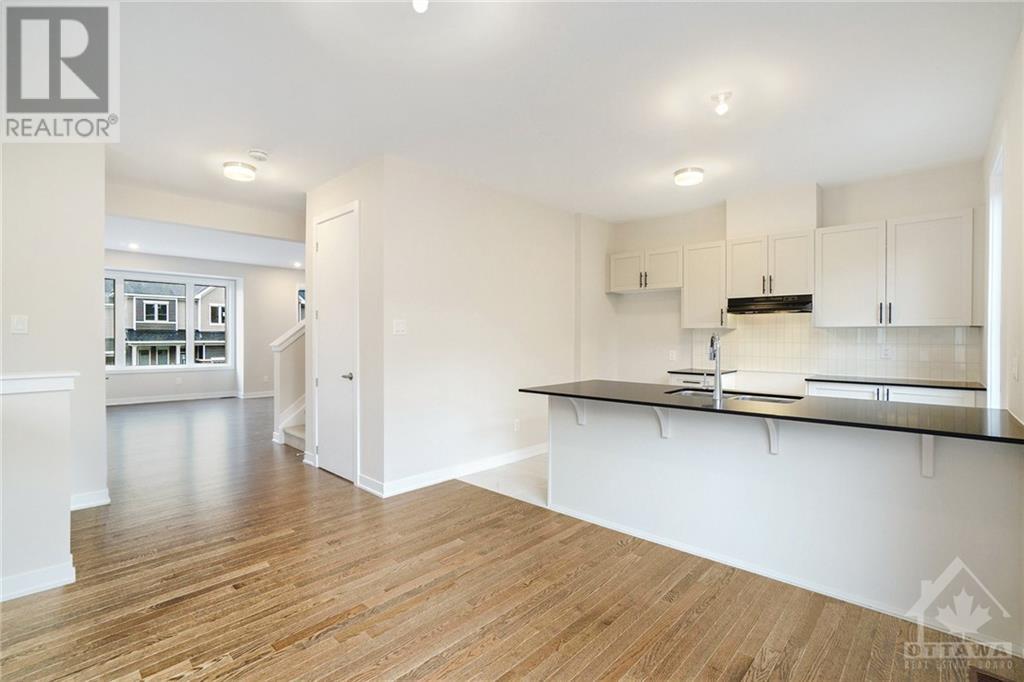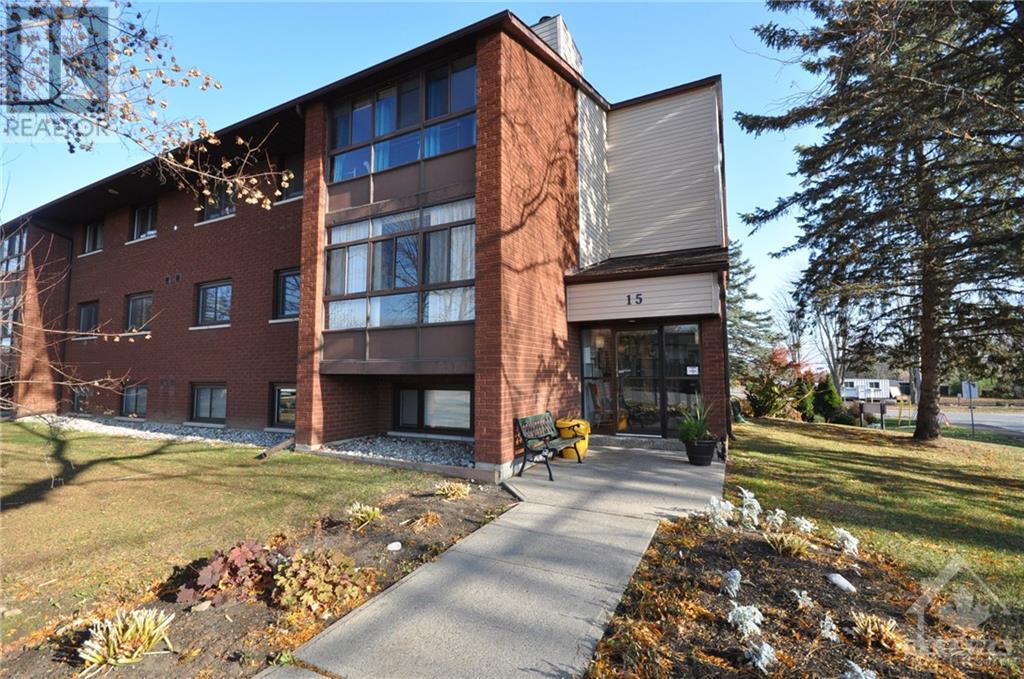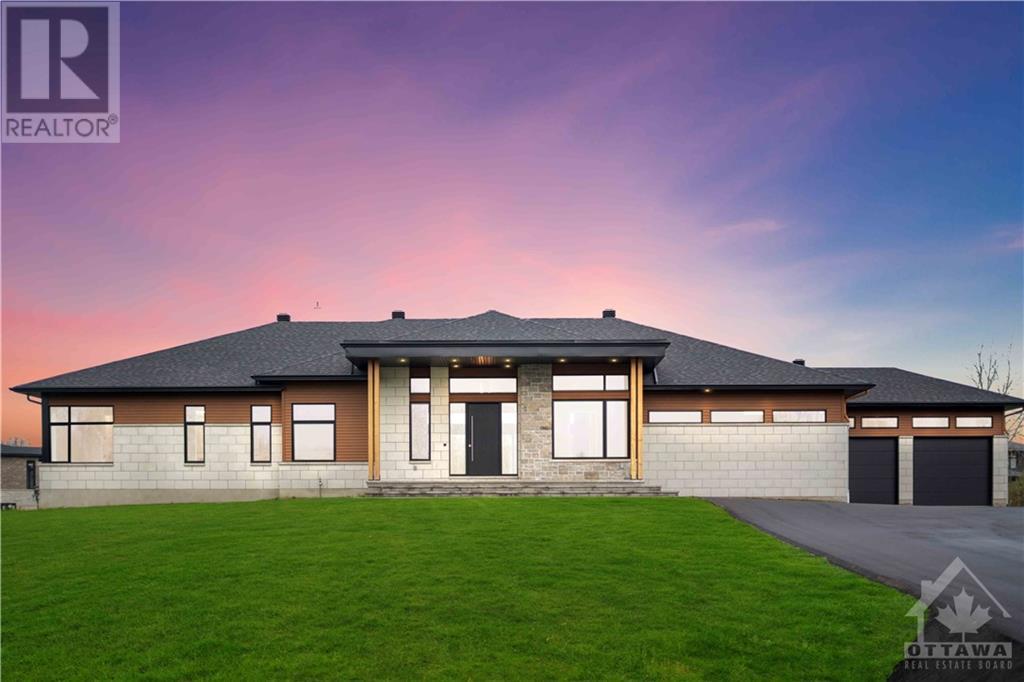346 FALSETTO STREET
Orleans, Ontario K1W0S6
$3,000
ID# 1407656
| Bathroom Total | 3 |
| Bedrooms Total | 3 |
| Half Bathrooms Total | 1 |
| Year Built | 2024 |
| Cooling Type | None |
| Flooring Type | Wall-to-wall carpet, Hardwood, Tile |
| Heating Type | Forced air |
| Heating Fuel | Natural gas |
| Stories Total | 2 |
| 3pc Bathroom | Second level | Measurements not available |
| Bedroom | Second level | 11’9” x 9’8” |
| Bedroom | Second level | 11’7” x 9’8” |
| Primary Bedroom | Second level | 12’1” x 16’2” |
| Other | Second level | Measurements not available |
| Other | Second level | Measurements not available |
| Mud room | Lower level | Measurements not available |
| Utility room | Lower level | Measurements not available |
| Other | Lower level | Measurements not available |
| Kitchen | Main level | 9’7” x 11’7” |
| Dining room | Main level | 9’2” x 11’4” |
| Living room | Main level | 17’11” x 16’0” |
| 2pc Bathroom | Main level | Measurements not available |
| Foyer | Other | Measurements not available |
YOU MIGHT ALSO LIKE THESE LISTINGS
Previous
Next






































