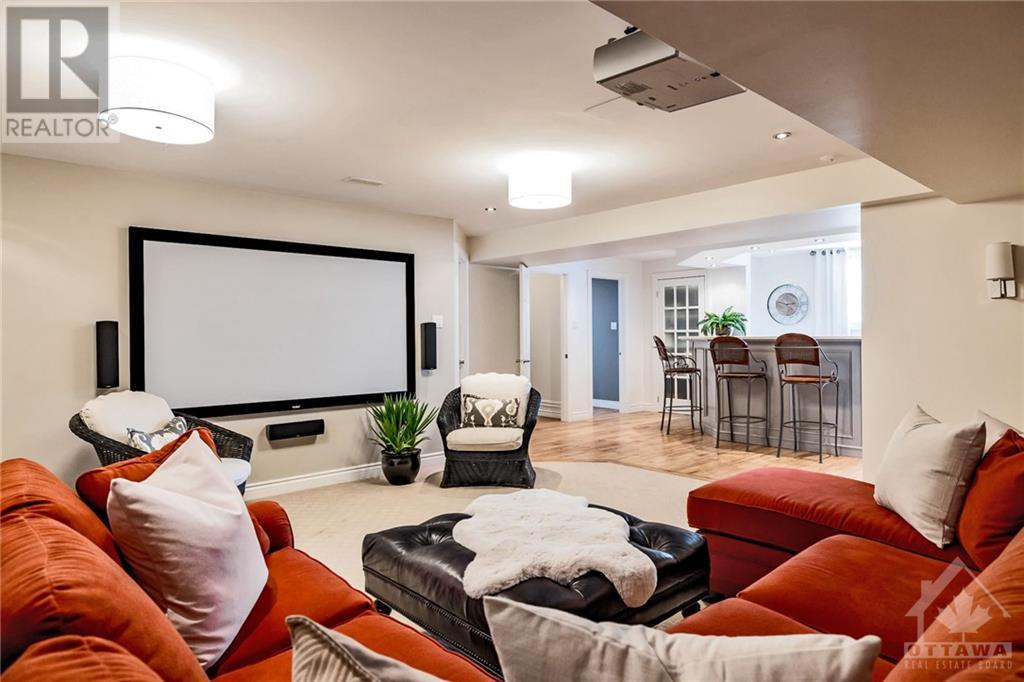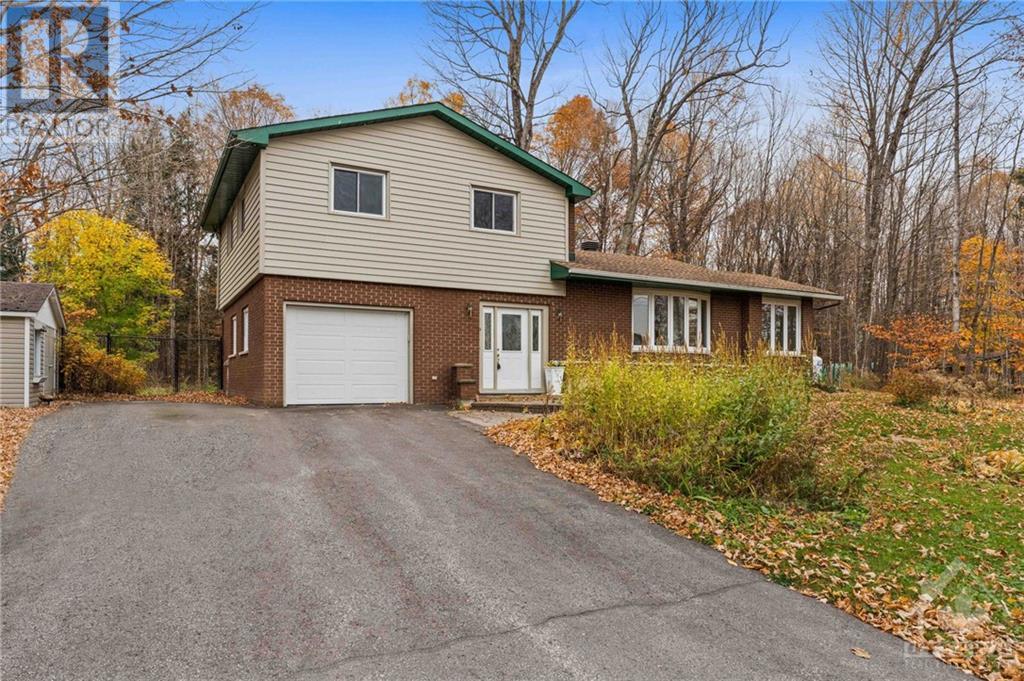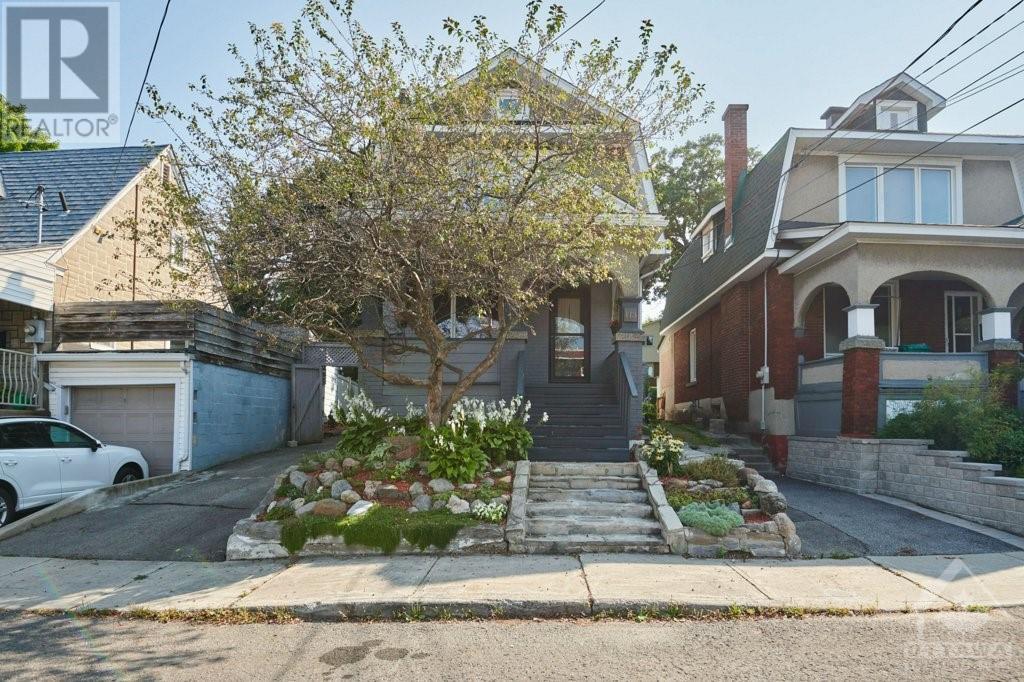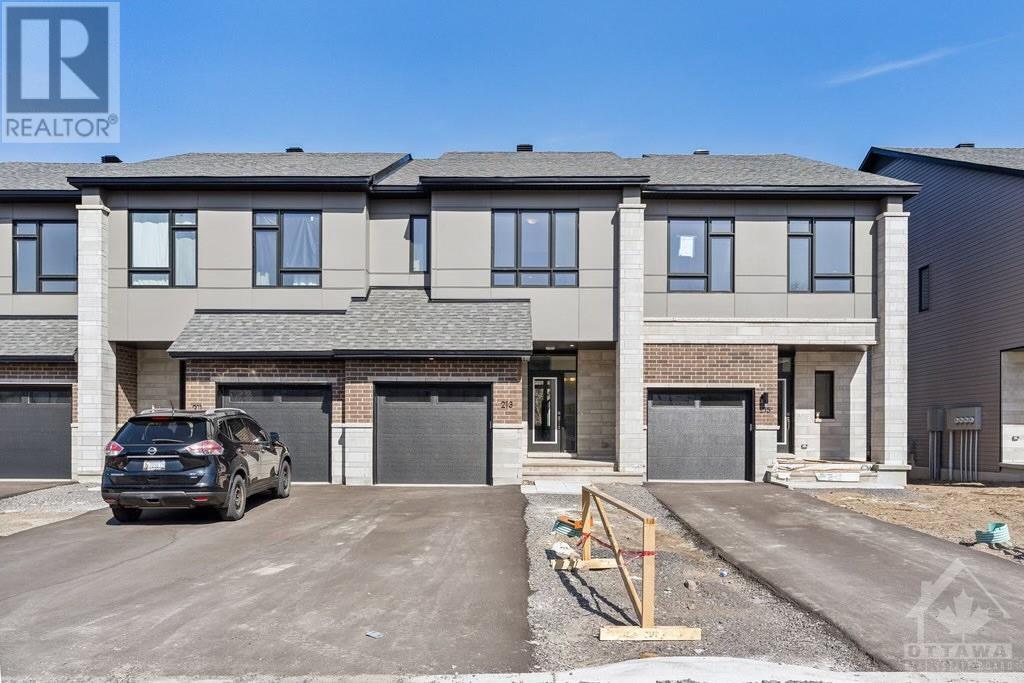6197 OTTAWA STREET
Richmond, Ontario K0A2Z0
| Bathroom Total | 5 |
| Bedrooms Total | 4 |
| Half Bathrooms Total | 1 |
| Year Built | 2003 |
| Cooling Type | Central air conditioning, Air exchanger |
| Flooring Type | Hardwood, Tile, Other |
| Heating Type | Forced air |
| Heating Fuel | Natural gas |
| Bedroom | Second level | 25'0" x 24'0" |
| 4pc Ensuite bath | Second level | 7'5" x 6'4" |
| Recreation room | Lower level | 30'0" x 18'0" |
| Bedroom | Lower level | 18'0" x 15'0" |
| Full bathroom | Lower level | 12'0" x 12'0" |
| Storage | Lower level | 30'0" x 30'0" |
| Foyer | Main level | Measurements not available |
| Living room | Main level | 22'0" x 16'0" |
| Kitchen | Main level | 22'0" x 16'0" |
| Dining room | Main level | 14'0" x 14'0" |
| Family room | Main level | 15'0" x 15'0" |
| Den | Main level | 14'0" x 14'0" |
| Primary Bedroom | Main level | 22'0" x 14'0" |
| 6pc Ensuite bath | Main level | 14'0" x 14'0" |
| Bedroom | Main level | 13'0" x 12'0" |
| 4pc Ensuite bath | Main level | 10'0" x 6'0" |
| Laundry room | Main level | 9'0" x 7'0" |
| Partial bathroom | Main level | 6'0" x 5'0" |
YOU MIGHT ALSO LIKE THESE LISTINGS
Previous
Next























































