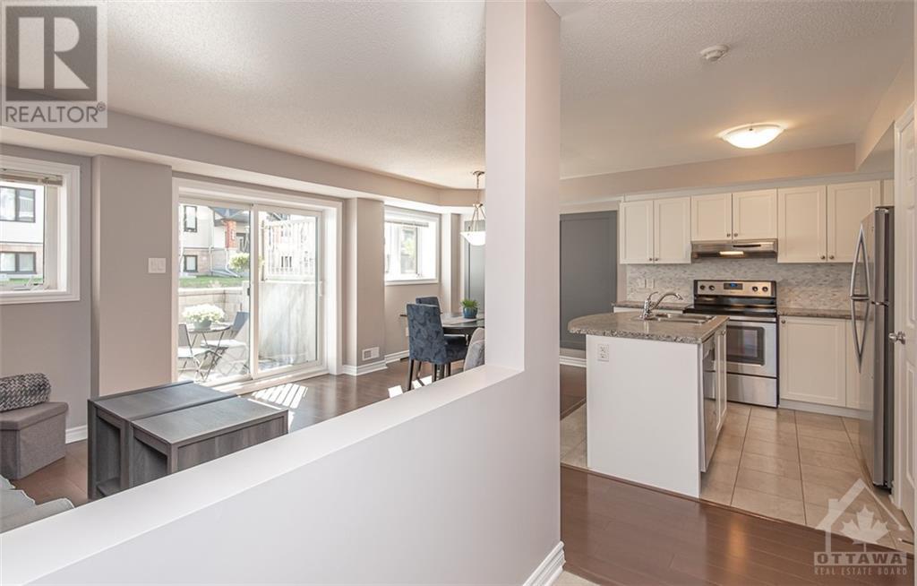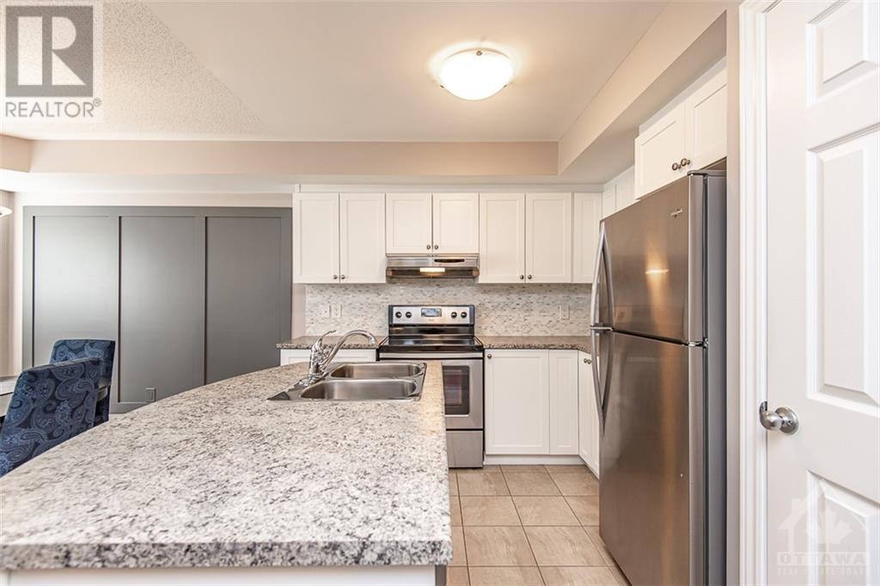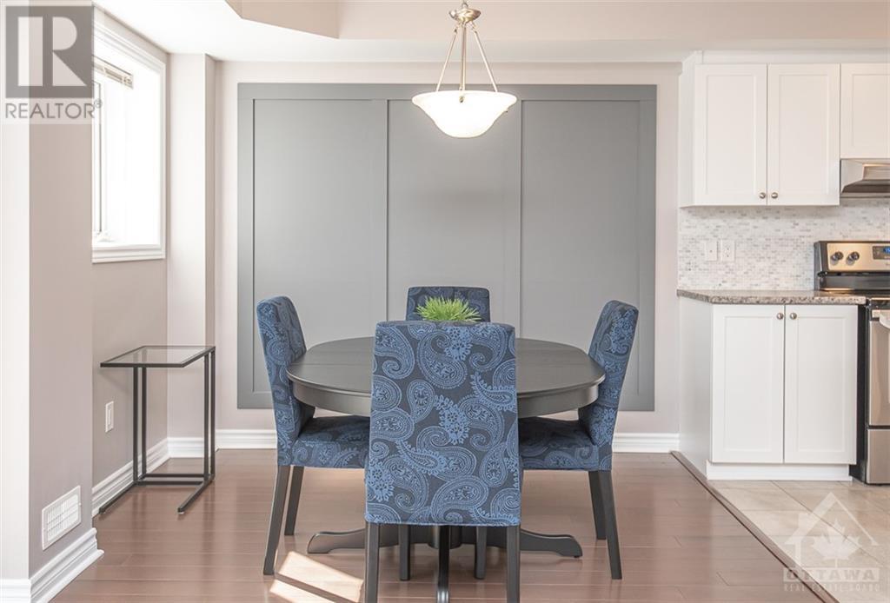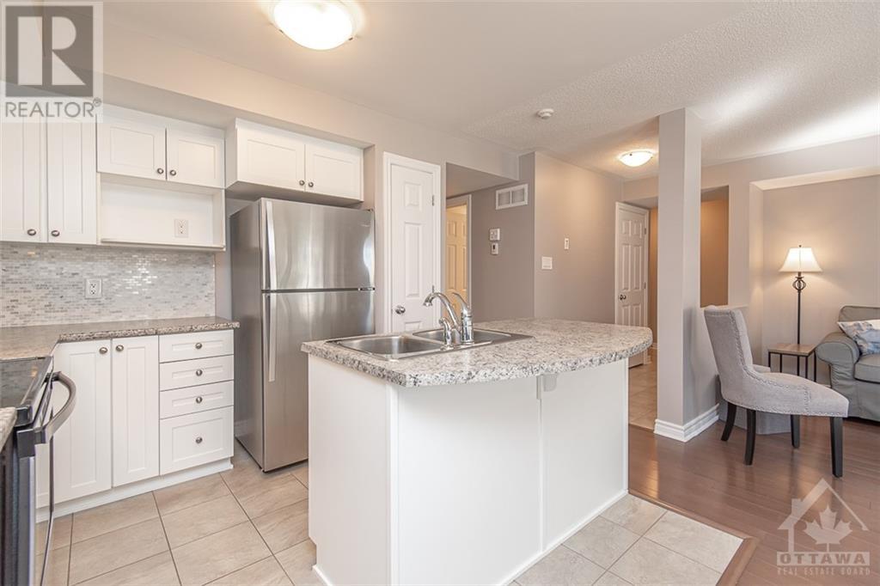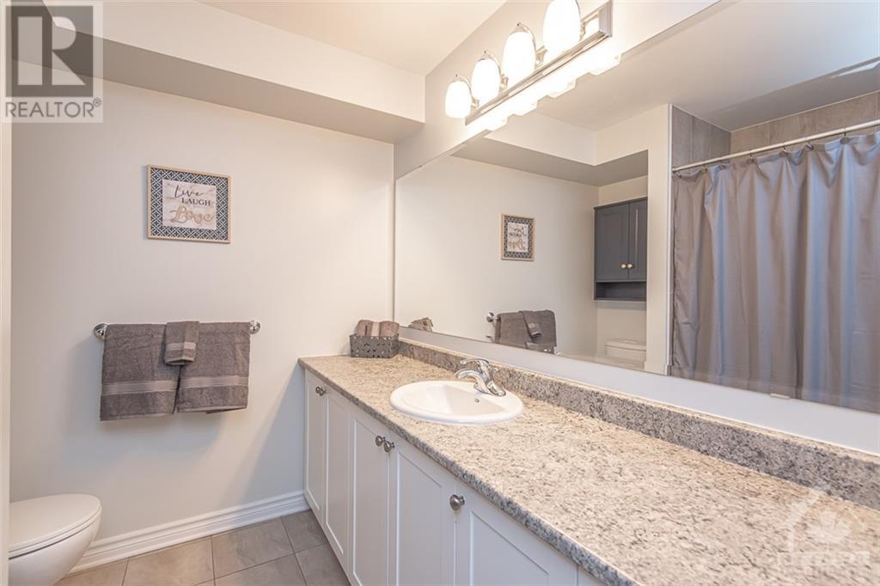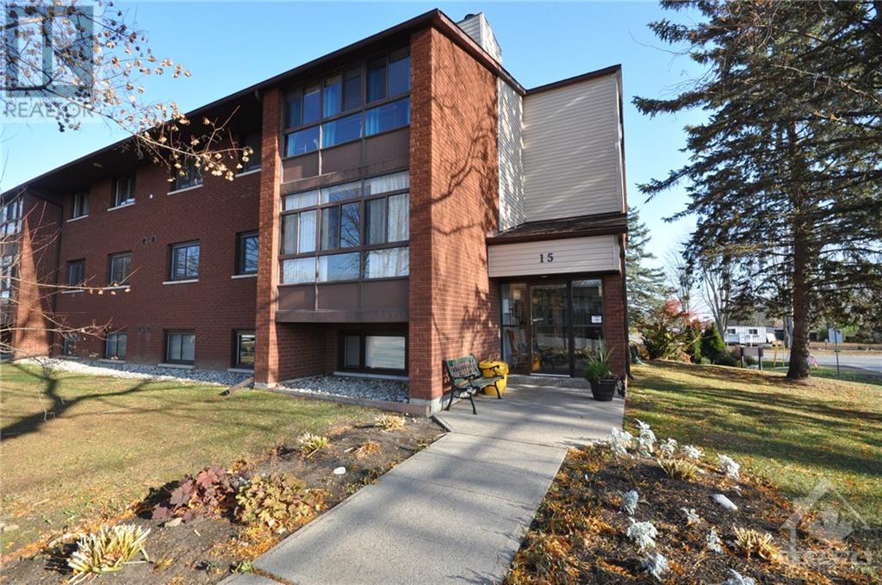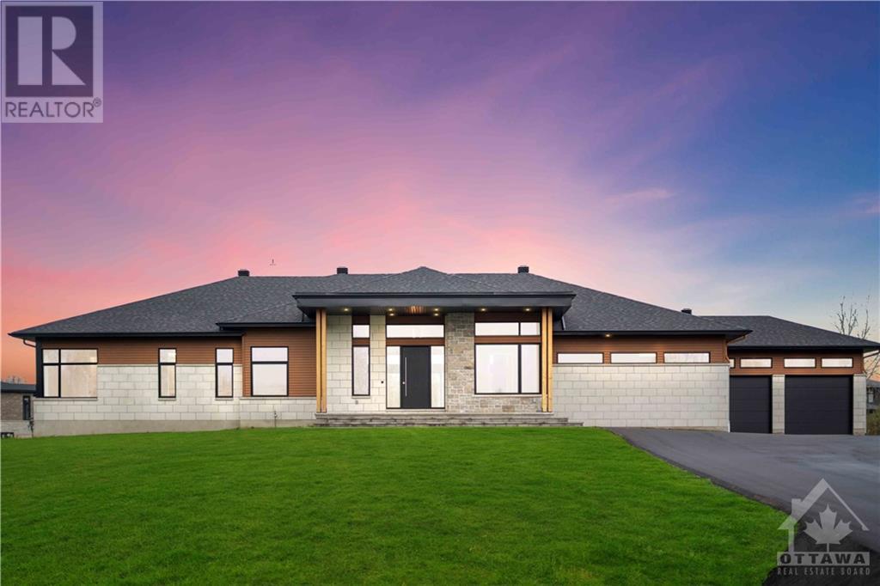105 BLUESTONE PRIVATE UNIT#2
Ottawa, Ontario K4A0X7
$2,200
ID# 1409745
| Bathroom Total | 2 |
| Bedrooms Total | 2 |
| Half Bathrooms Total | 1 |
| Year Built | 2015 |
| Cooling Type | Central air conditioning |
| Flooring Type | Wall-to-wall carpet, Mixed Flooring, Hardwood, Tile |
| Heating Type | Forced air |
| Heating Fuel | Natural gas |
| Stories Total | 1 |
| Foyer | Main level | 7'9" x 4'1" |
| Living room | Main level | 10'7" x 10'6" |
| Dining room | Main level | 9'7" x 7'10" |
| Kitchen | Main level | 10'0" x 9'4" |
| 2pc Bathroom | Main level | 5'2" x 4'4" |
| 4pc Bathroom | Main level | 9'7" x 7'1" |
| Primary Bedroom | Main level | 10'10" x 11'6" |
| Bedroom | Main level | 10'5" x 10'0" |
YOU MIGHT ALSO LIKE THESE LISTINGS
Previous
Next


