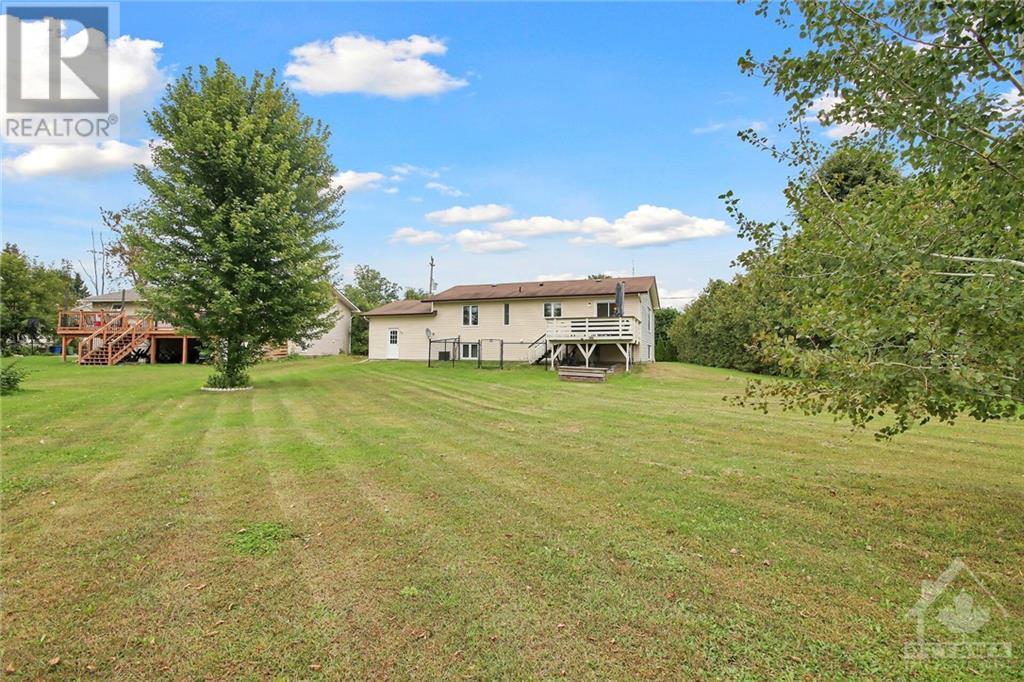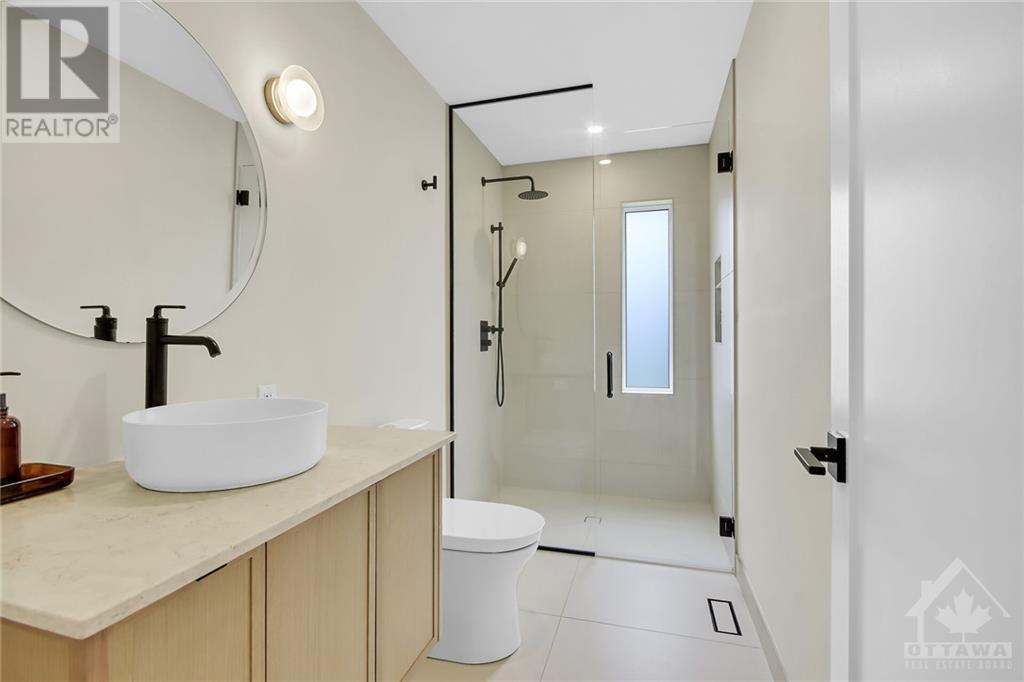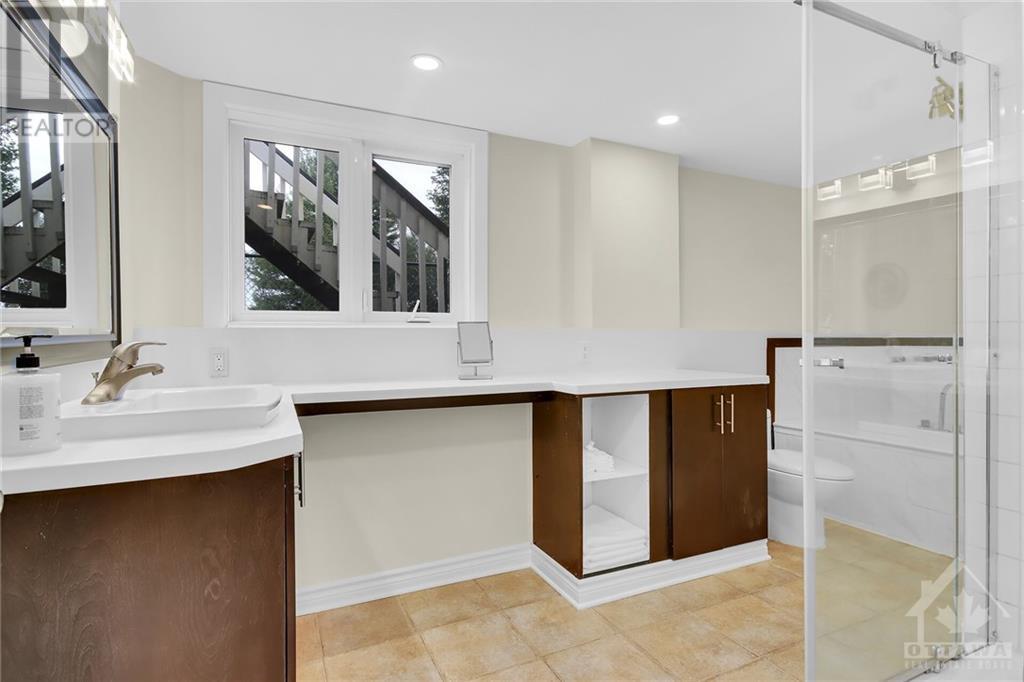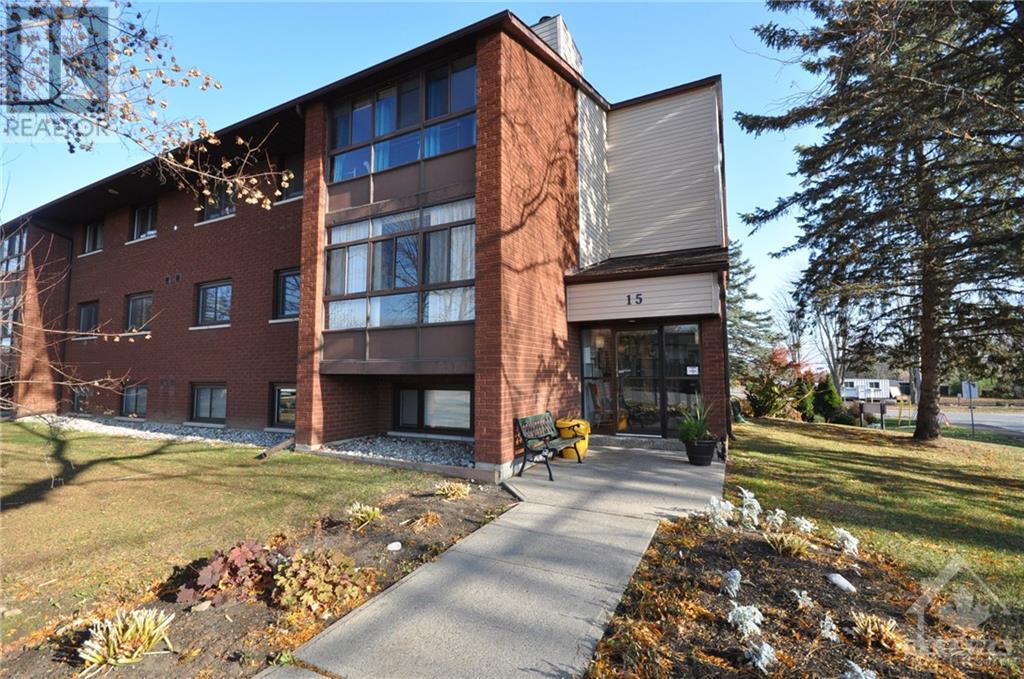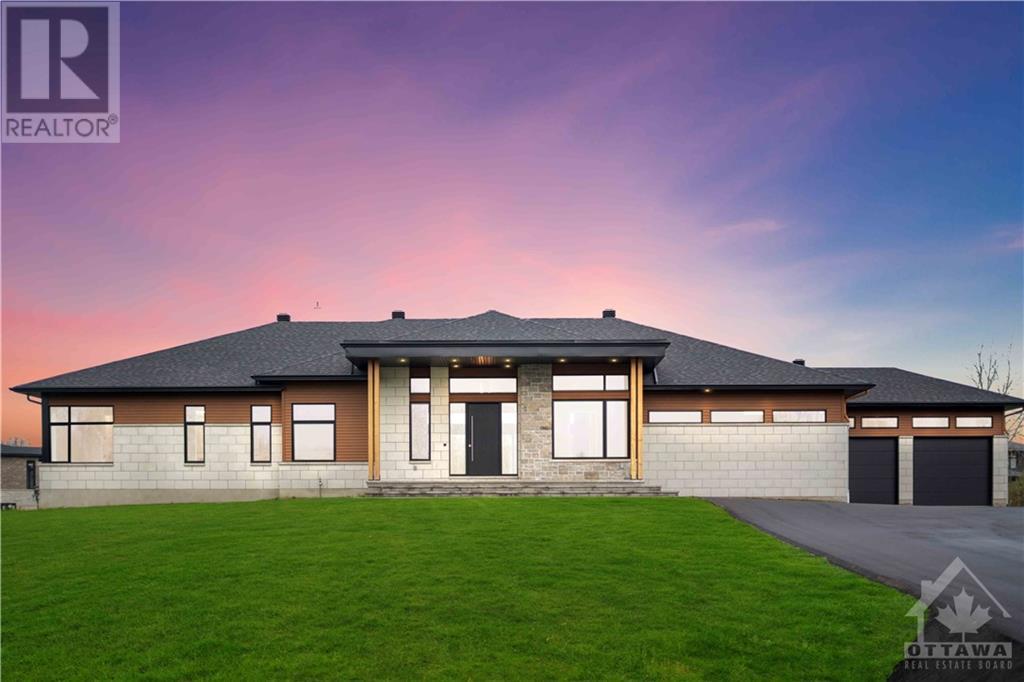2584 STAGECOACH ROAD
Ottawa, Ontario K0A2W0
$749,000
ID# 1411157
| Bathroom Total | 2 |
| Bedrooms Total | 5 |
| Half Bathrooms Total | 0 |
| Year Built | 1985 |
| Cooling Type | Central air conditioning, Air exchanger |
| Flooring Type | Vinyl, Ceramic |
| Heating Type | Forced air |
| Heating Fuel | Electric |
| Stories Total | 1 |
| 5pc Bathroom | Lower level | 16'7" x 8'2" |
| Bedroom | Lower level | 13'2" x 12'5" |
| Workshop | Lower level | 14'0" x 8'0" |
| Laundry room | Lower level | 8'8" x 7'0" |
| Recreation room | Lower level | 20'9" x 12'7" |
| Playroom | Lower level | 12'7" x 9'6" |
| 4pc Bathroom | Main level | 11'1" x 5'0" |
| Primary Bedroom | Main level | 14'8" x 10'11" |
| Bedroom | Main level | 11'1" x 9'3" |
| Kitchen | Main level | 11'4" x 11'2" |
| Dining room | Main level | 11'6" x 10'1" |
| Living room/Dining room | Main level | 14'9" x 14'1" |
| Bedroom | Main level | 11'2" x 9'0" |
YOU MIGHT ALSO LIKE THESE LISTINGS
Previous
Next

