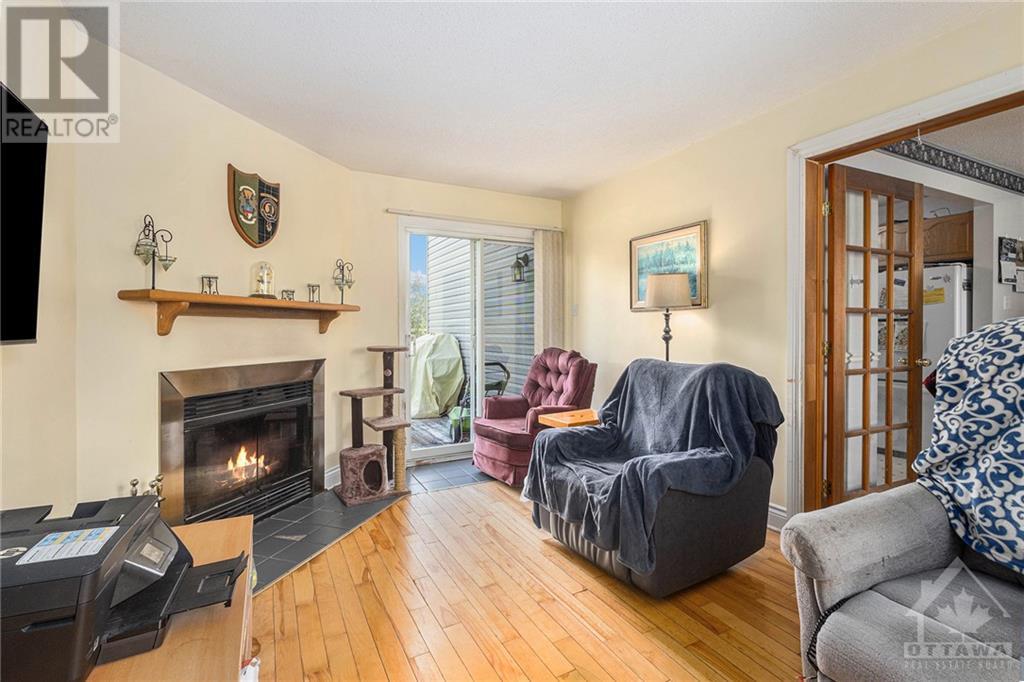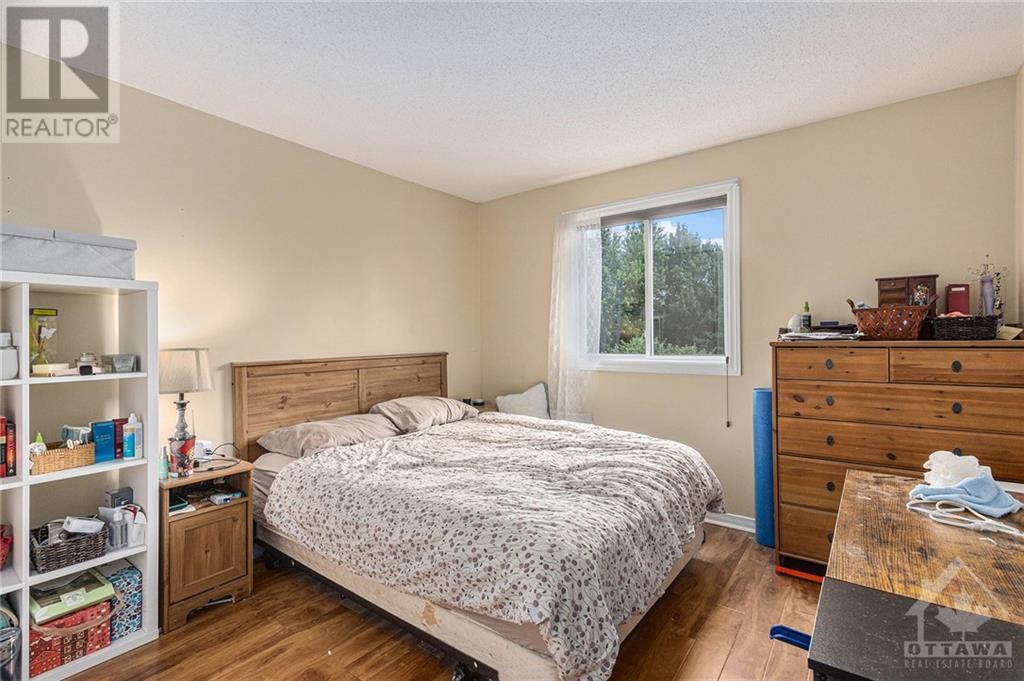115 CRICKET CRESCENT
Ottawa, Ontario K0A1T0
$665,000
ID# 1411522
| Bathroom Total | 3 |
| Bedrooms Total | 3 |
| Half Bathrooms Total | 1 |
| Year Built | 1993 |
| Cooling Type | Central air conditioning |
| Flooring Type | Hardwood, Tile, Vinyl |
| Heating Type | Forced air |
| Heating Fuel | Natural gas |
| Stories Total | 2 |
| Den | Second level | 13'6" x 13'2" |
| Primary Bedroom | Second level | 10'0" x 16'3" |
| 3pc Bathroom | Second level | 11'0" x 5'10" |
| Bedroom | Second level | 11'3" x 10'4" |
| Bedroom | Second level | 9'9" x 10'4" |
| Bedroom | Basement | 10'3" x 17'3" |
| Other | Basement | 21'3" x 16'9" |
| Utility room | Basement | 21'4" x 12'11" |
| 3pc Bathroom | Basement | 5'2" x 7'1" |
| Foyer | Main level | 4'0" x 13'3" |
| Partial bathroom | Main level | 5'1" x 5'10" |
| Eating area | Main level | 9'9" x 11'9" |
| Kitchen | Main level | 9'8" x 8'3" |
| Family room | Main level | 10'3" x 17'3" |
| Dining room | Main level | 10'0" x 11'7" |
| Living room | Main level | 11'3" x 16'9" |
YOU MIGHT ALSO LIKE THESE LISTINGS
Previous
Next













































