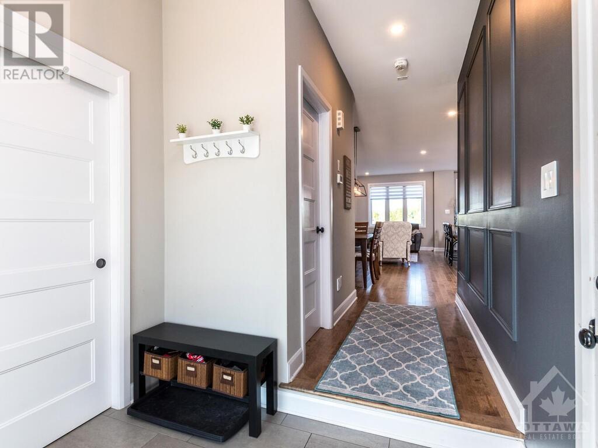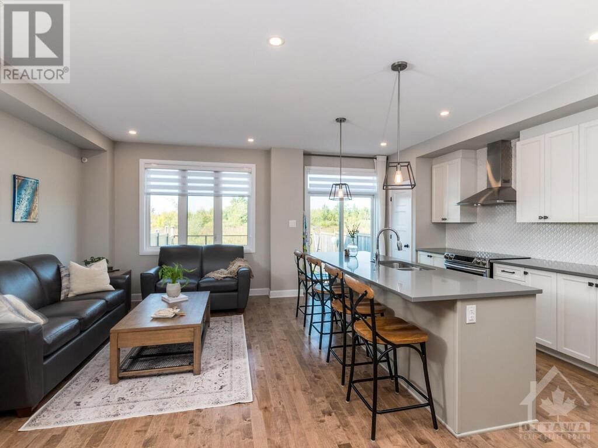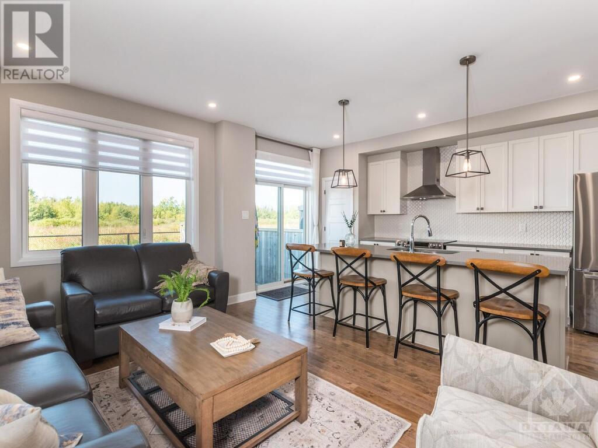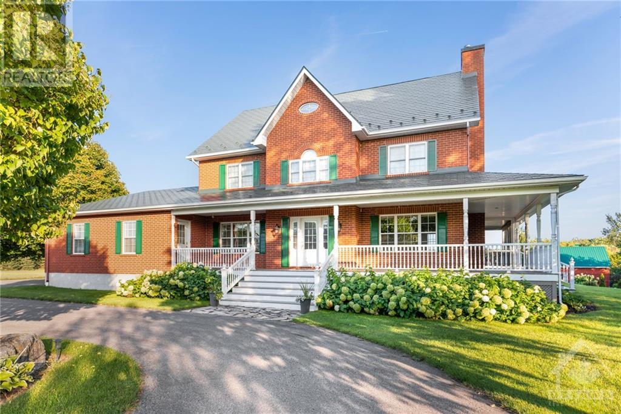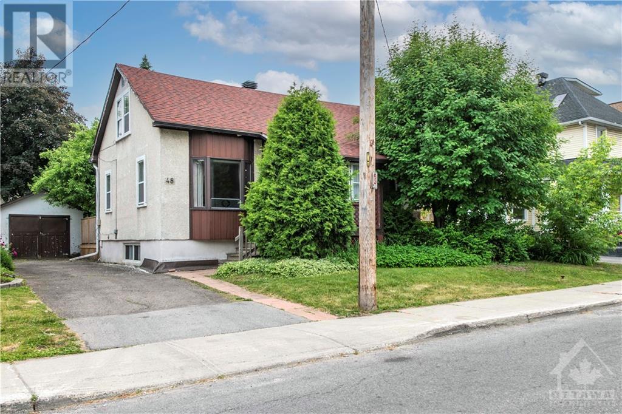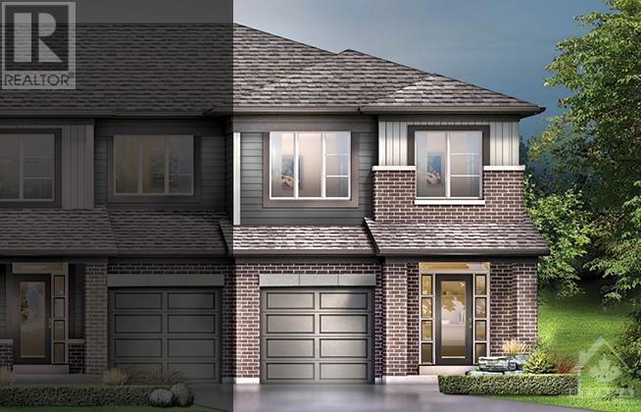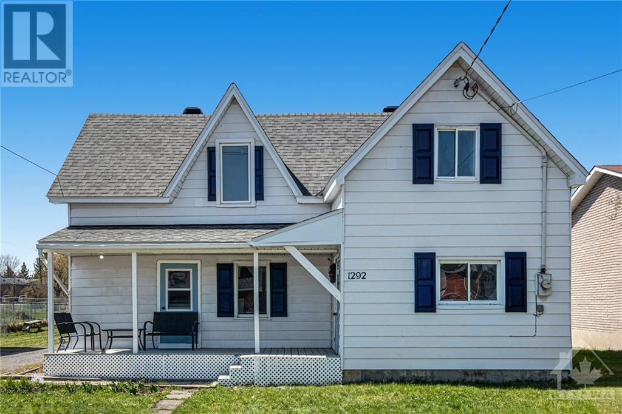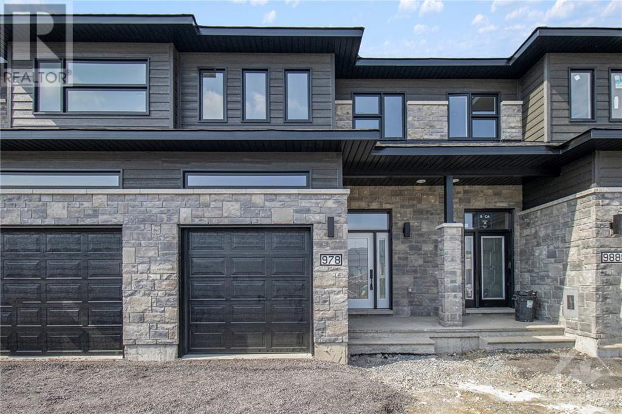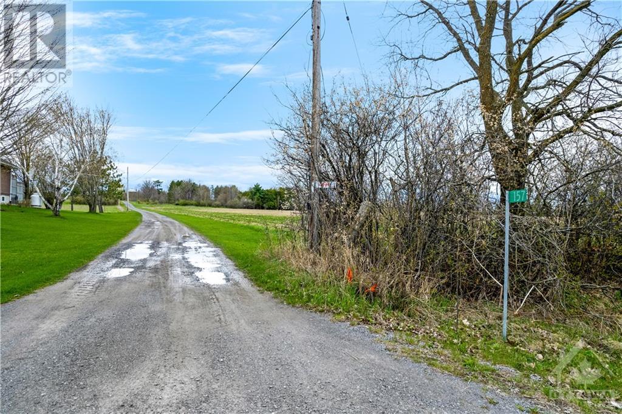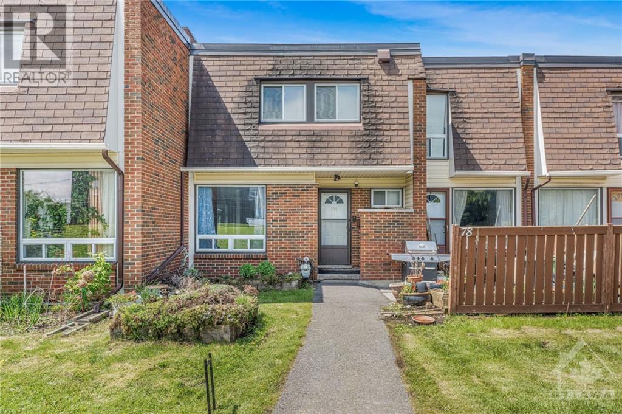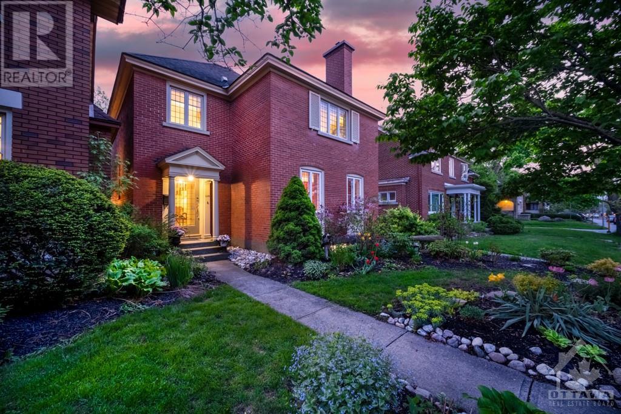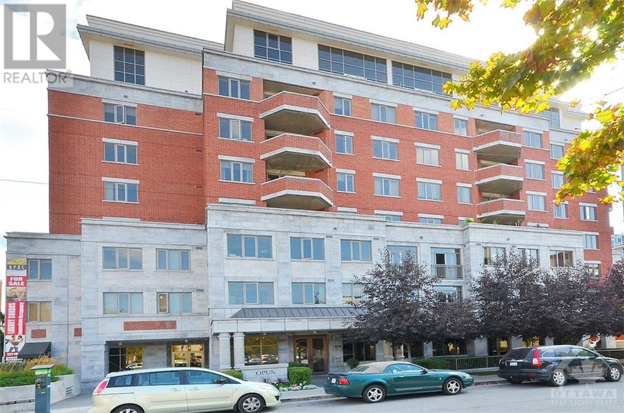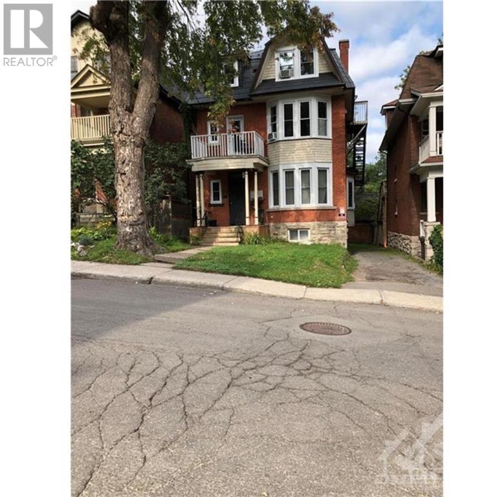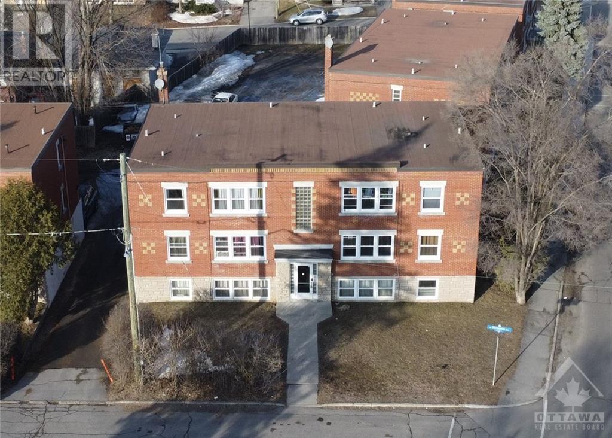227 MOUNTAIN SORREL WAY
Ottawa, Ontario K4A1H3
| Bathroom Total | 4 |
| Bedrooms Total | 3 |
| Half Bathrooms Total | 2 |
| Year Built | 2018 |
| Cooling Type | Central air conditioning |
| Flooring Type | Mixed Flooring, Hardwood, Tile |
| Heating Type | Forced air |
| Heating Fuel | Natural gas |
| Stories Total | 2 |
| Bedroom | Second level | 12'5" x 9'5" |
| Laundry room | Second level | 6'8" x 6'1" |
| 4pc Ensuite bath | Second level | 9'9" x 6'0" |
| Primary Bedroom | Second level | 15'9" x 13'5" |
| 4pc Bathroom | Second level | 8'7" x 4'11" |
| Bedroom | Second level | 11'0" x 10'0" |
| Other | Second level | Measurements not available |
| Family room/Fireplace | Basement | 22'3" x 11'7" |
| Storage | Basement | 15'3" x 6'11" |
| 2pc Bathroom | Basement | 5'6" x 4'8" |
| Foyer | Main level | 7'2" x 7'4" |
| Living room | Main level | 16'2" x 10'10" |
| 2pc Bathroom | Main level | 5'10" x 5'0" |
| Kitchen | Main level | 16'2" x 8'9" |
| Eating area | Main level | 12'2" x 7'10" |
YOU MIGHT ALSO LIKE THESE LISTINGS
Previous
Next

