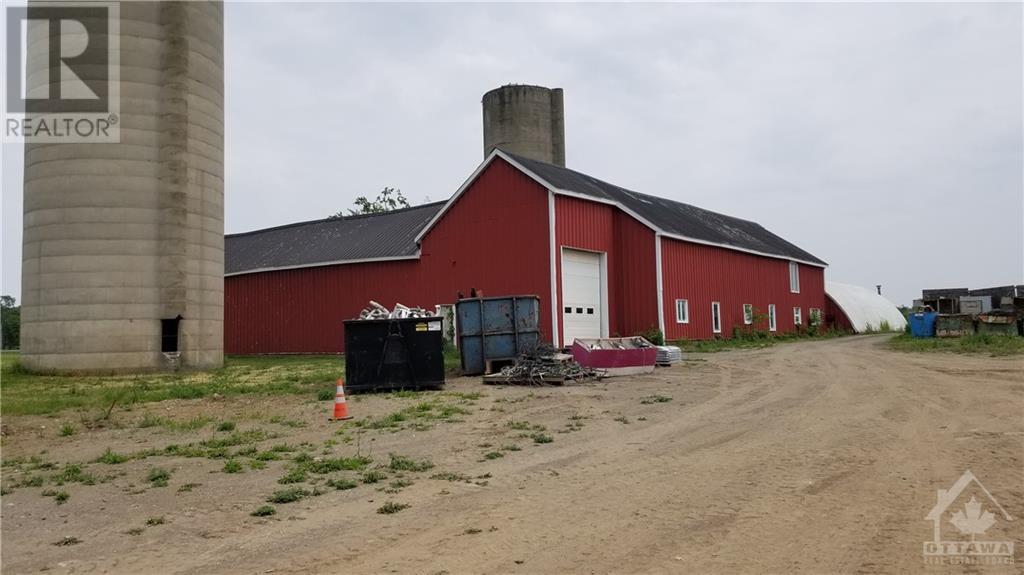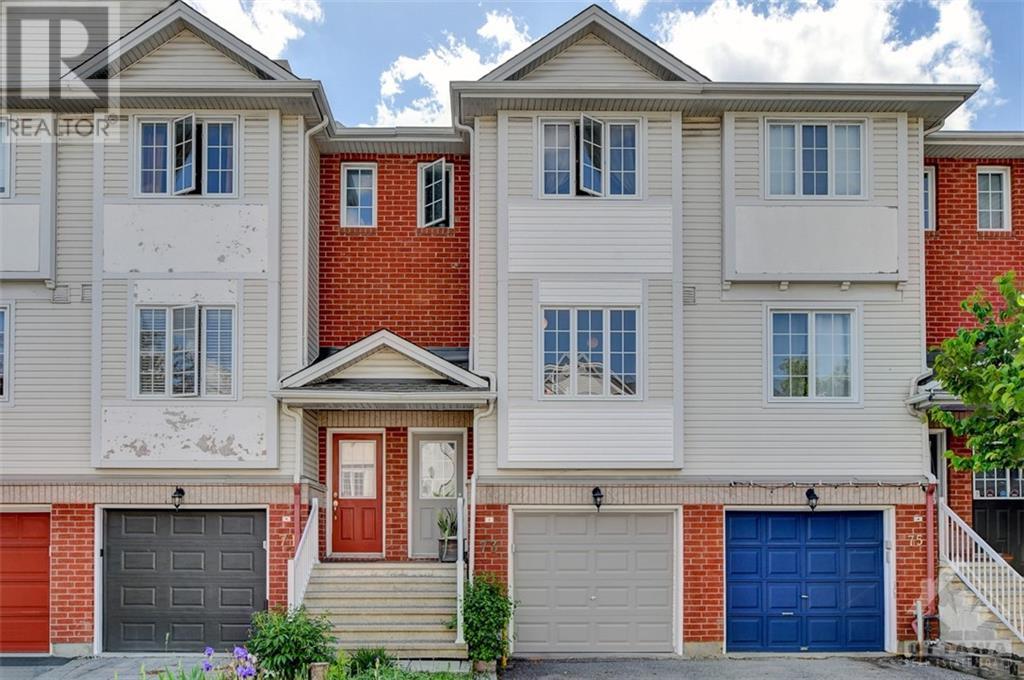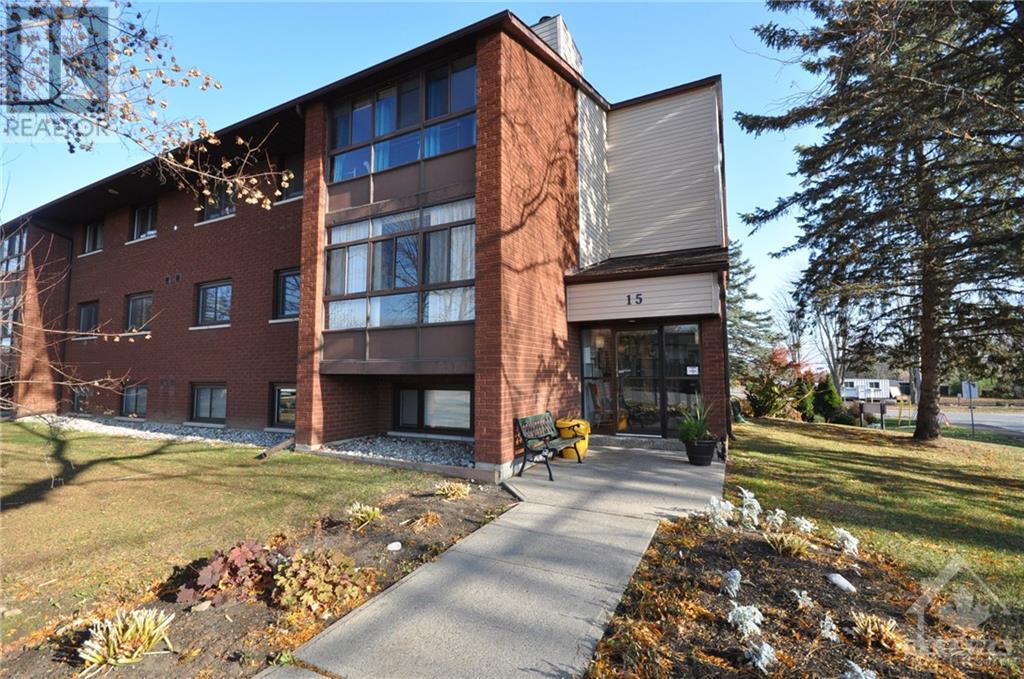7904 BANK STREET
Metcalfe, Ontario K0A2P0
$1,489,000
ID# 1412543
| Bathroom Total | 2 |
| Bedrooms Total | 3 |
| Half Bathrooms Total | 1 |
| Year Built | 1900 |
| Cooling Type | None |
| Flooring Type | Carpeted, Hardwood, Tile |
| Heating Type | Forced air |
| Heating Fuel | Propane |
| Stories Total | 2 |
| Bedroom | Second level | 13'4" x 10'0" |
| Primary Bedroom | Second level | 16'9" x 12'0" |
| Bedroom | Second level | 16'0" x 11'9" |
| Other | Second level | 4'4" x 12'0" |
| Storage | Second level | 16'0" x 6'0" |
| 4pc Bathroom | Second level | 13'4" x 8'7" |
| Conservatory | Second level | 6'0" x 6'8" |
| Dining room | Main level | 13'2" x 10'10" |
| Family room | Main level | 16'2" x 19'4" |
| Porch | Main level | 20'0" x 9'6" |
| Kitchen | Main level | 10'6" x 17'6" |
| Pantry | Main level | 2'10" x 5'0" |
| Living room | Main level | 21'5" x 11'4" |
| Other | Main level | 3'2" x 7'9" |
| Foyer | Main level | 7'2" x 6'0" |
| Laundry room | Main level | 7'8" x 12'0" |
YOU MIGHT ALSO LIKE THESE LISTINGS
Previous
Next

















































