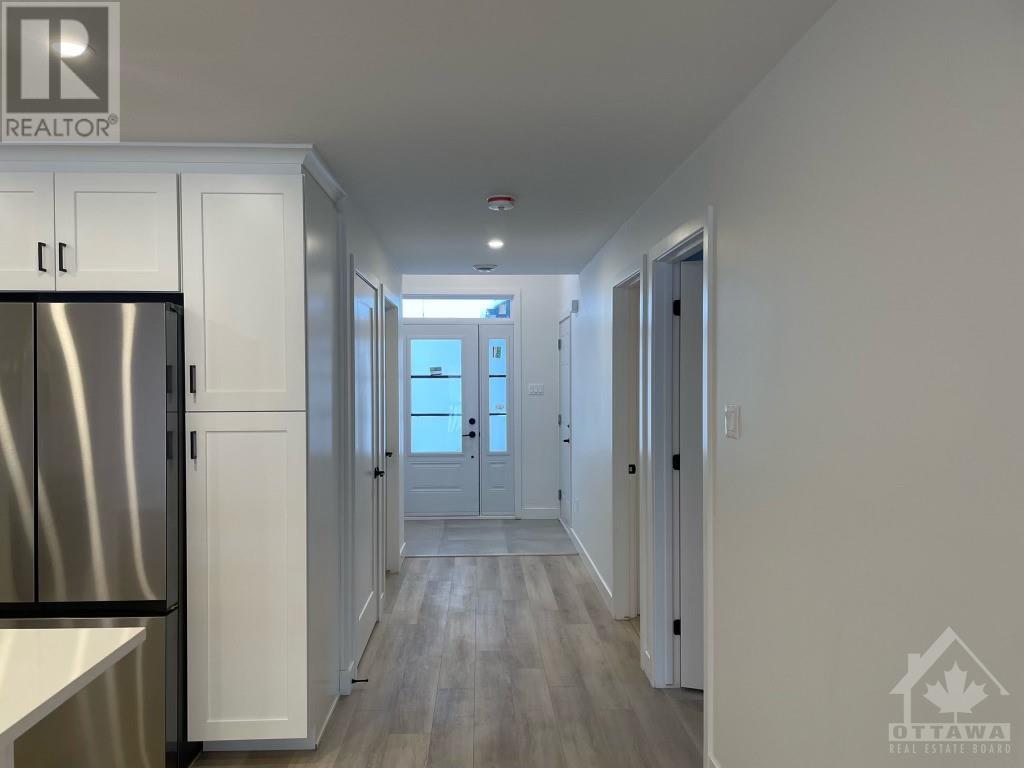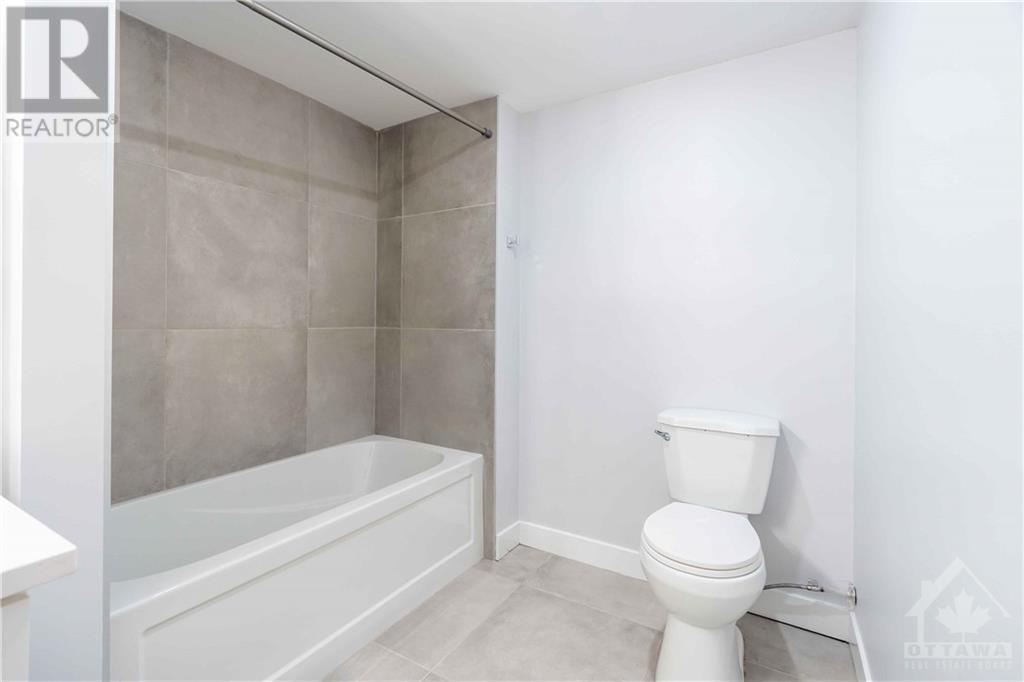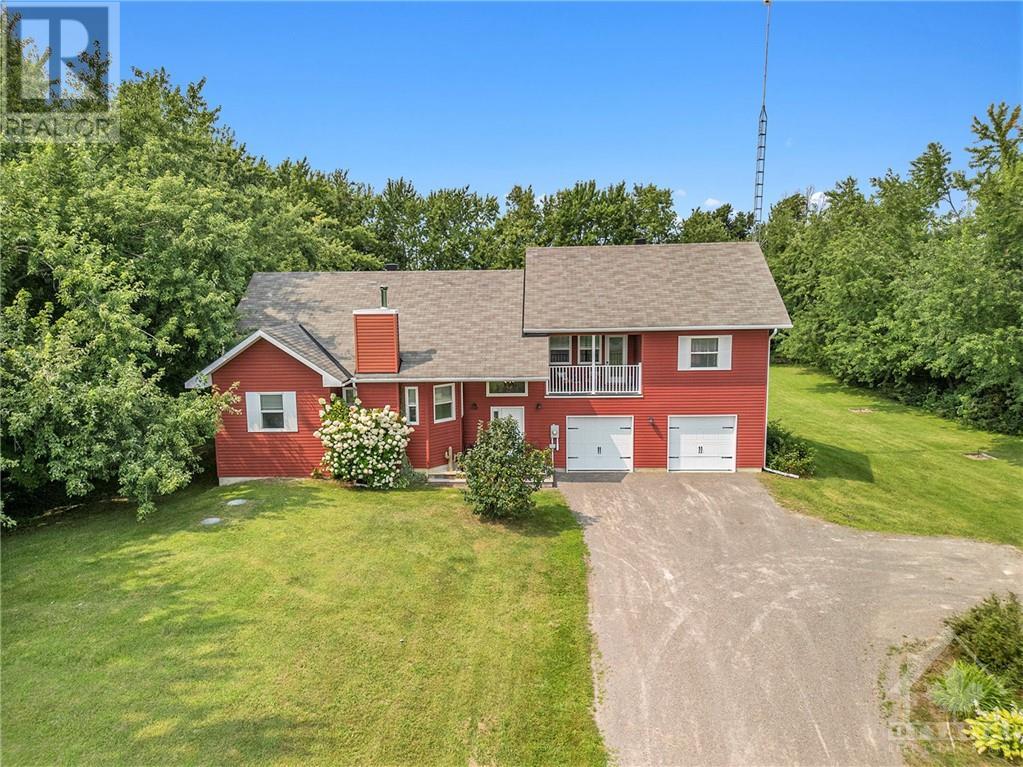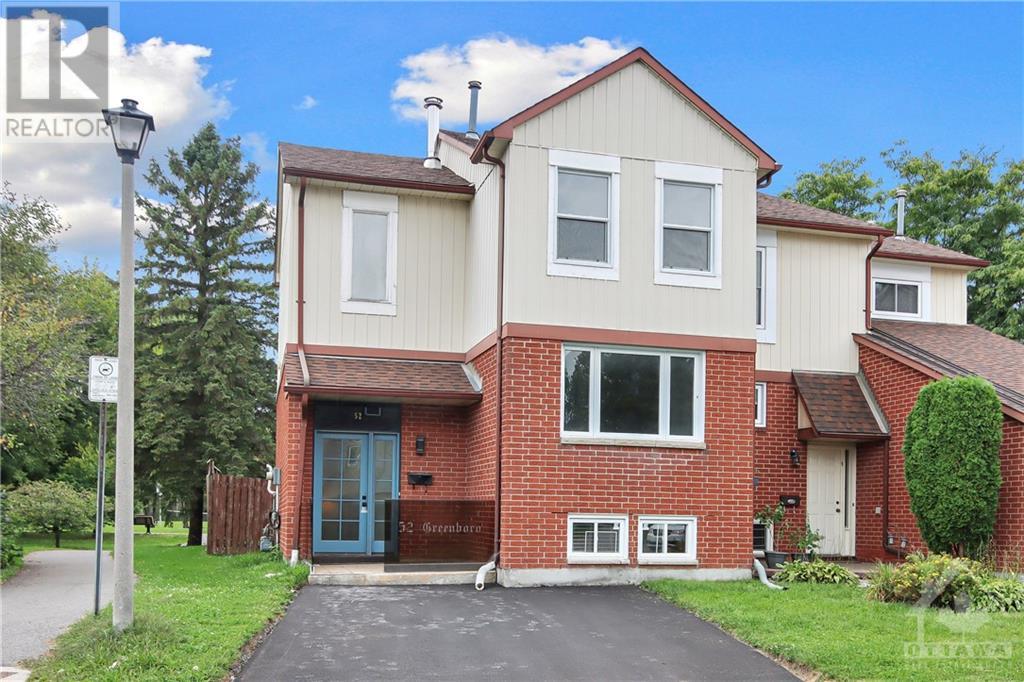65 ADAM STREET
St Albert, Ontario K0A3C0
| Bathroom Total | 2 |
| Bedrooms Total | 5 |
| Half Bathrooms Total | 0 |
| Year Built | 2022 |
| Cooling Type | Central air conditioning |
| Flooring Type | Hardwood, Tile |
| Heating Type | Forced air |
| Heating Fuel | Natural gas |
| Stories Total | 1 |
| Bedroom | Basement | 11'5" x 17'1" |
| Storage | Basement | 12'10" x 8'5" |
| Bedroom | Basement | 11'5" x 11'10" |
| Recreation room | Basement | 11'9" x 13'1" |
| Bedroom | Basement | 7'9" x 8'5" |
| Laundry room | Basement | 7'9" x 7'9" |
| Recreation room | Basement | 13'8" x 20'1" |
| Utility room | Basement | 7'9" x 8'6" |
| Living room | Main level | 14'7" x 12'3" |
| Bedroom | Main level | 12'0" x 8'11" |
| 3pc Bathroom | Main level | 9'2" x 8'9" |
| Dining room | Main level | 14'7" x 8'5" |
| Bedroom | Main level | 12'0" x 9'1" |
| Other | Main level | 5'11" x 8'7" |
| Kitchen | Main level | 14'7" x 14'11" |
| Pantry | Main level | 5'7" x 5'2" |
| 3pc Ensuite bath | Main level | 5'9" x 8'7" |
| Primary Bedroom | Main level | 12'0" x 13'0" |
| Foyer | Main level | 6'6" x 14'8" |
YOU MIGHT ALSO LIKE THESE LISTINGS
Previous
Next























































