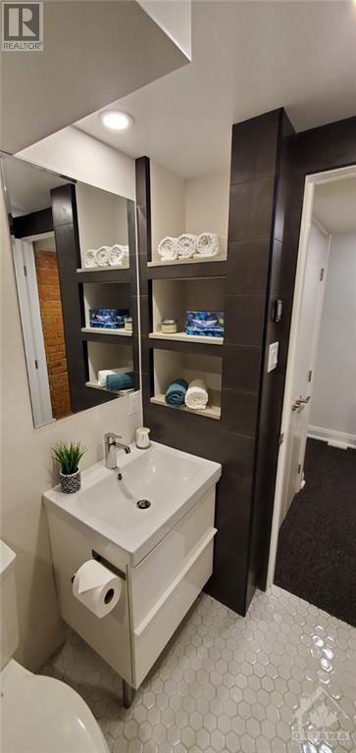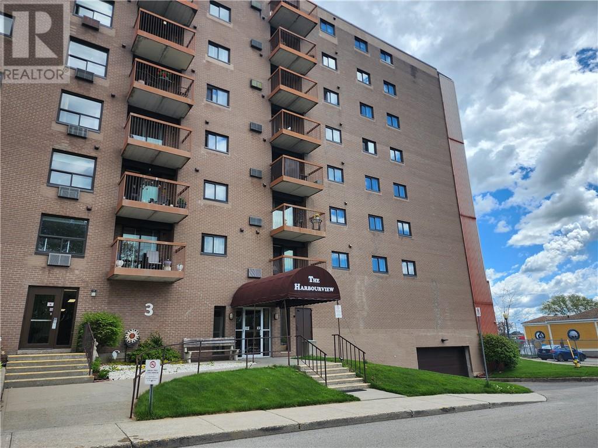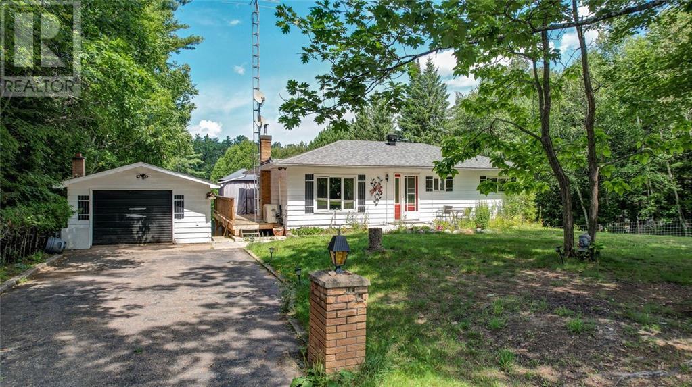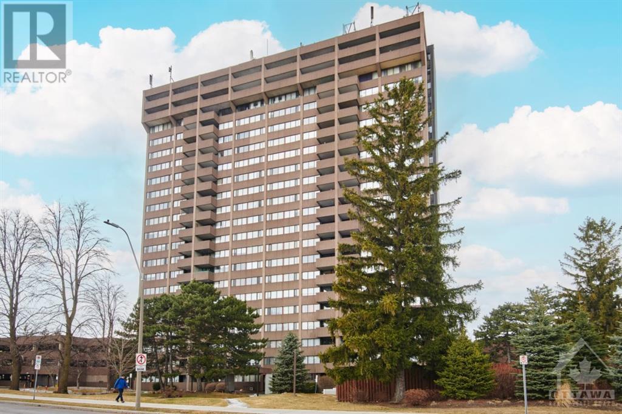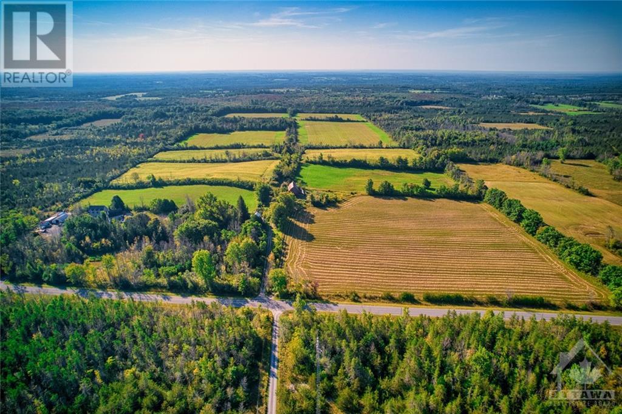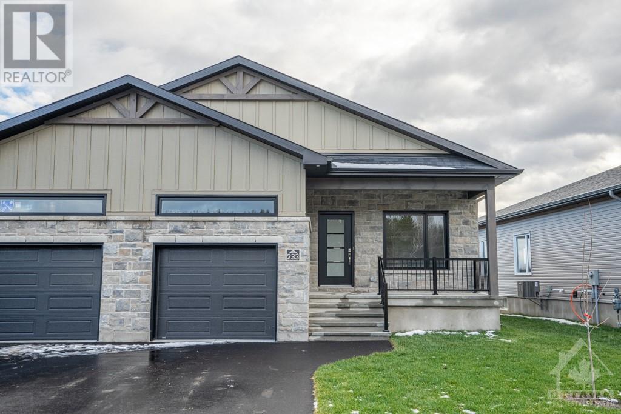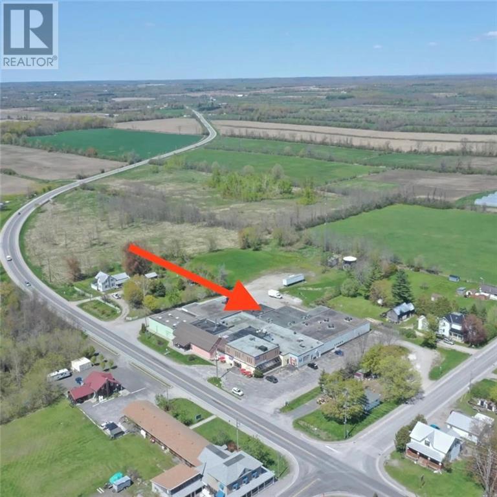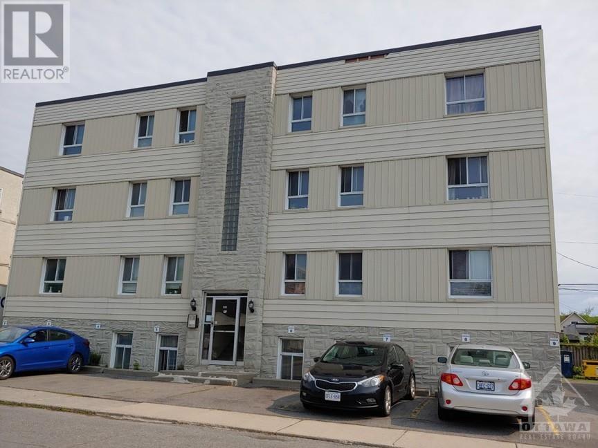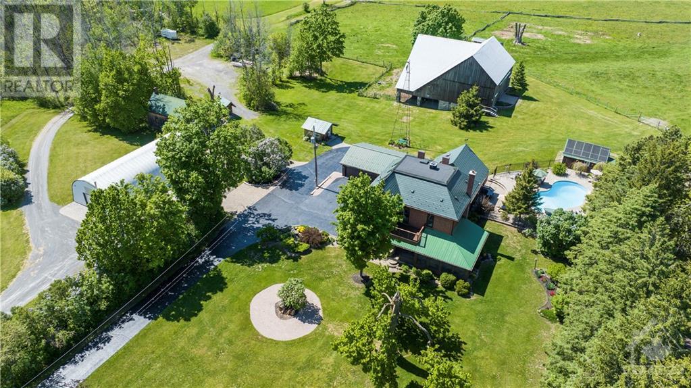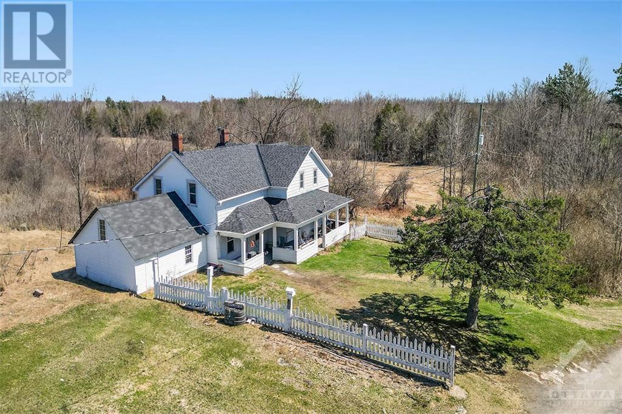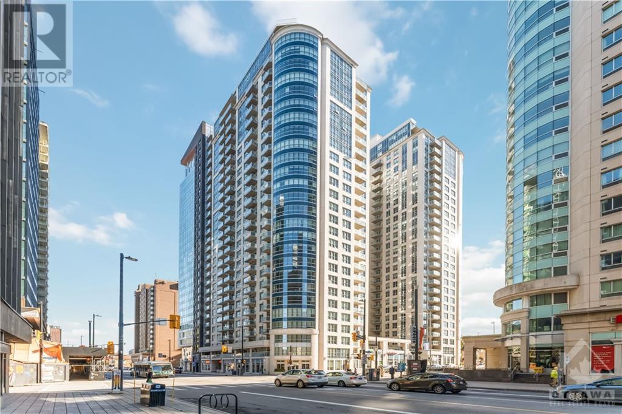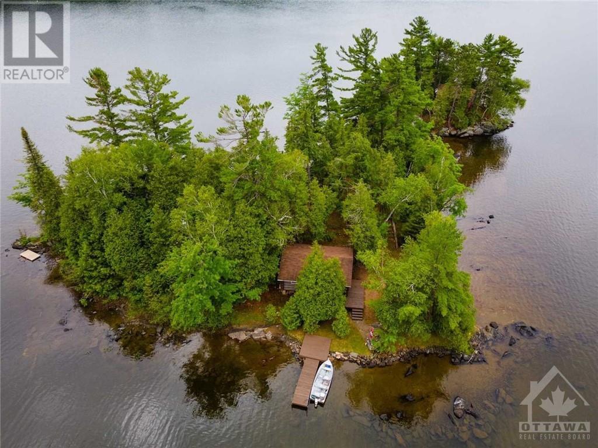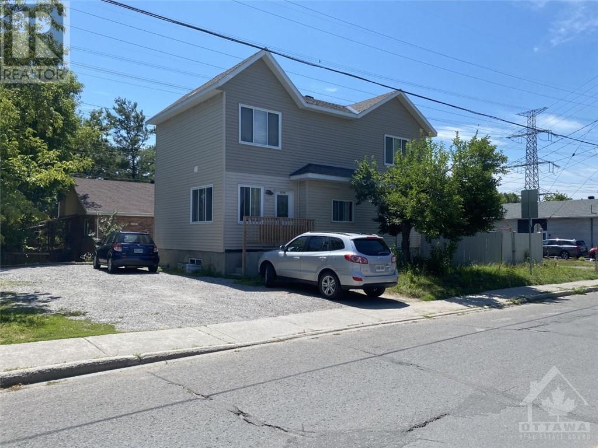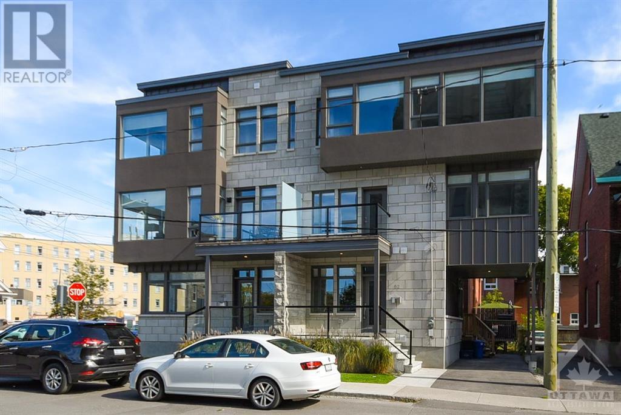120 FLORA STREET UNIT#B
Ottawa, Ontario K1R5R5
$1,675
ID# 1415521
| Bathroom Total | 1 |
| Bedrooms Total | 1 |
| Half Bathrooms Total | 0 |
| Year Built | 1911 |
| Cooling Type | None |
| Flooring Type | Wall-to-wall carpet, Laminate, Tile |
| Heating Type | Baseboard heaters, Forced air |
| Heating Fuel | Electric, Natural gas |
| Stories Total | 1 |
| Foyer | Lower level | 7'8" x 6'8" |
| Living room/Dining room | Lower level | 17'3" x 7'9" |
| Kitchen | Lower level | 8'2" x 9'0" |
| Bedroom | Lower level | 11'3" x 8'10" |
| 4pc Bathroom | Lower level | 7'6" x 4'10" |
| Laundry room | Lower level | 7'6" x 4'6" |
YOU MIGHT ALSO LIKE THESE LISTINGS
Previous
Next








