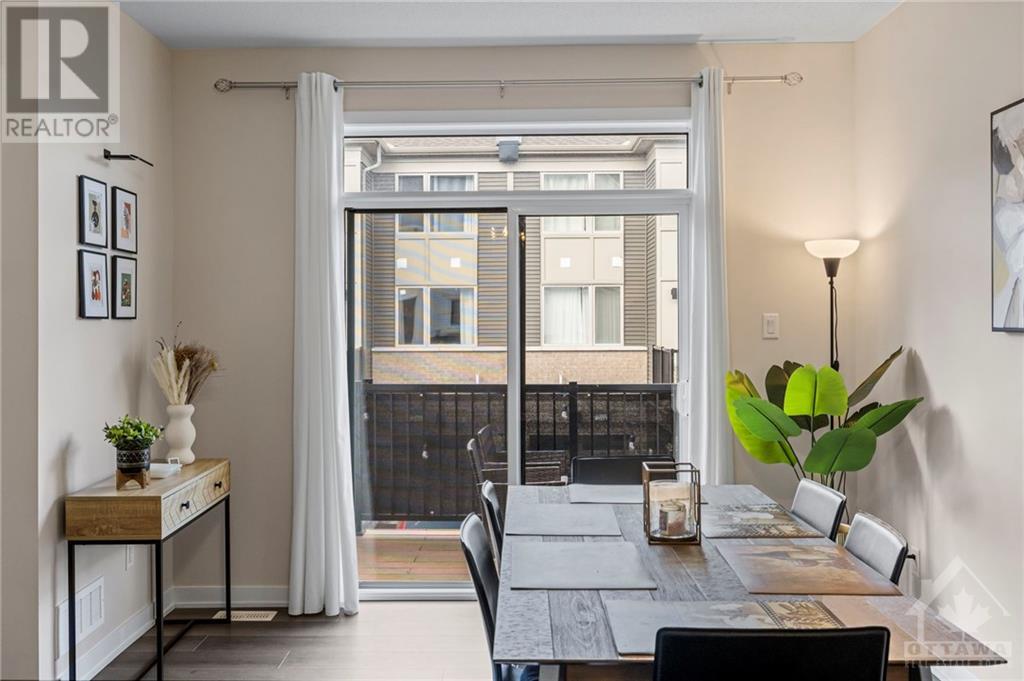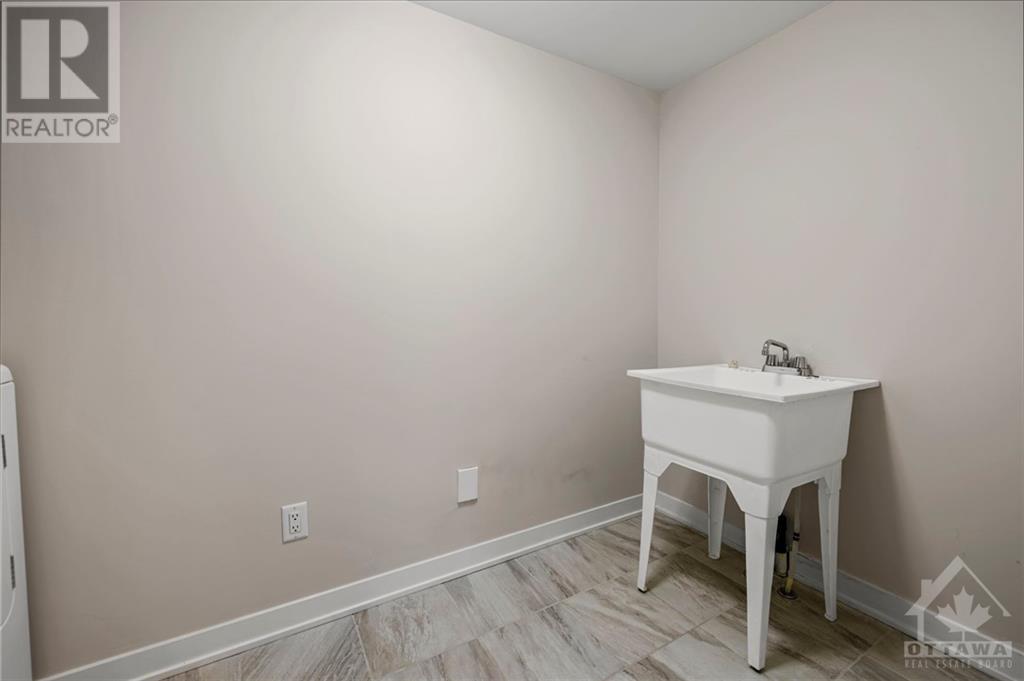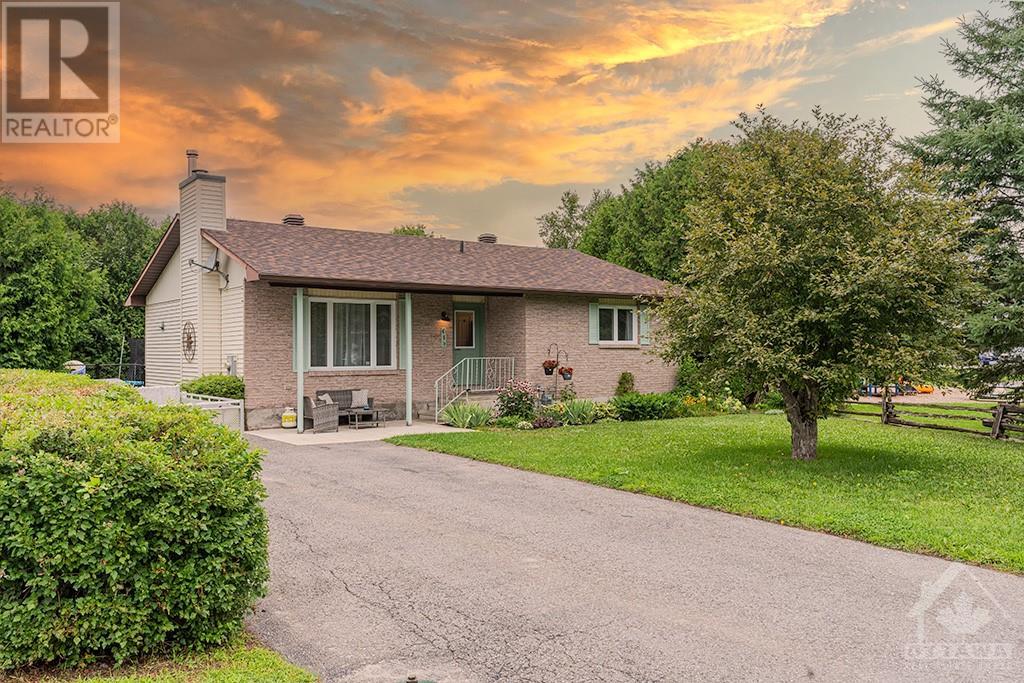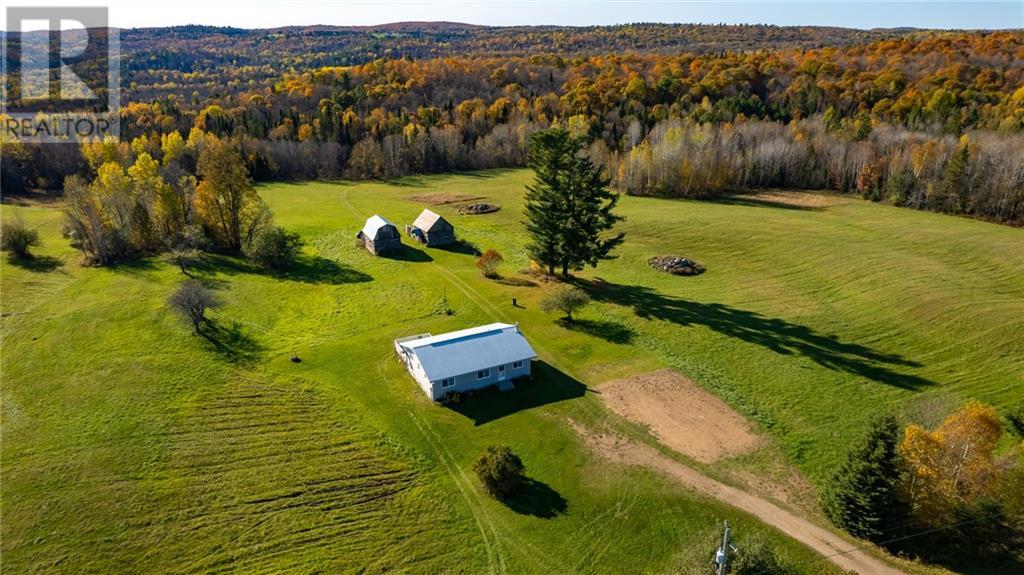901 NOVA PVT PRIVATE
Ottawa, Ontario K2J5P5
| Bathroom Total | 3 |
| Bedrooms Total | 3 |
| Half Bathrooms Total | 1 |
| Year Built | 2023 |
| Cooling Type | Central air conditioning |
| Flooring Type | Wall-to-wall carpet, Hardwood |
| Heating Type | Forced air |
| Heating Fuel | Natural gas |
| Stories Total | 3 |
| Great room | Second level | 21'8" x 14'2" |
| Kitchen | Second level | 10'0" x 13'4" |
| Loft | Second level | 10'0" x 13'2" |
| Primary Bedroom | Third level | 11'4" x 12'4" |
| Bedroom | Third level | 10'0" x 9'10" |
| Bedroom | Third level | 11'0" x 8'2" |
| Den | Main level | 10'0" x 8'0" |
YOU MIGHT ALSO LIKE THESE LISTINGS
Previous
Next























































