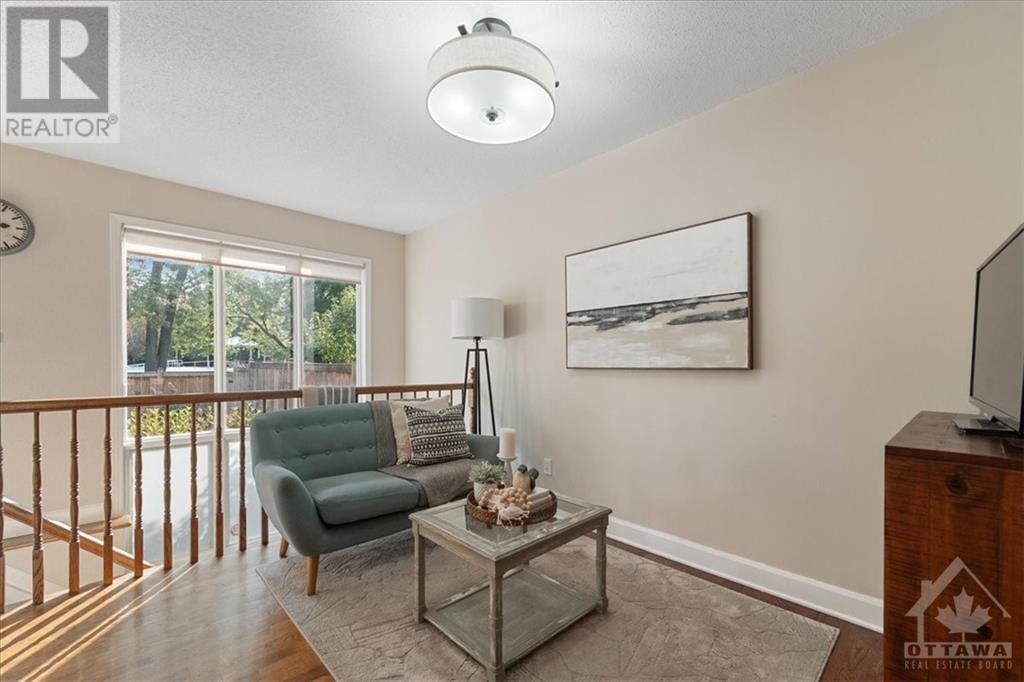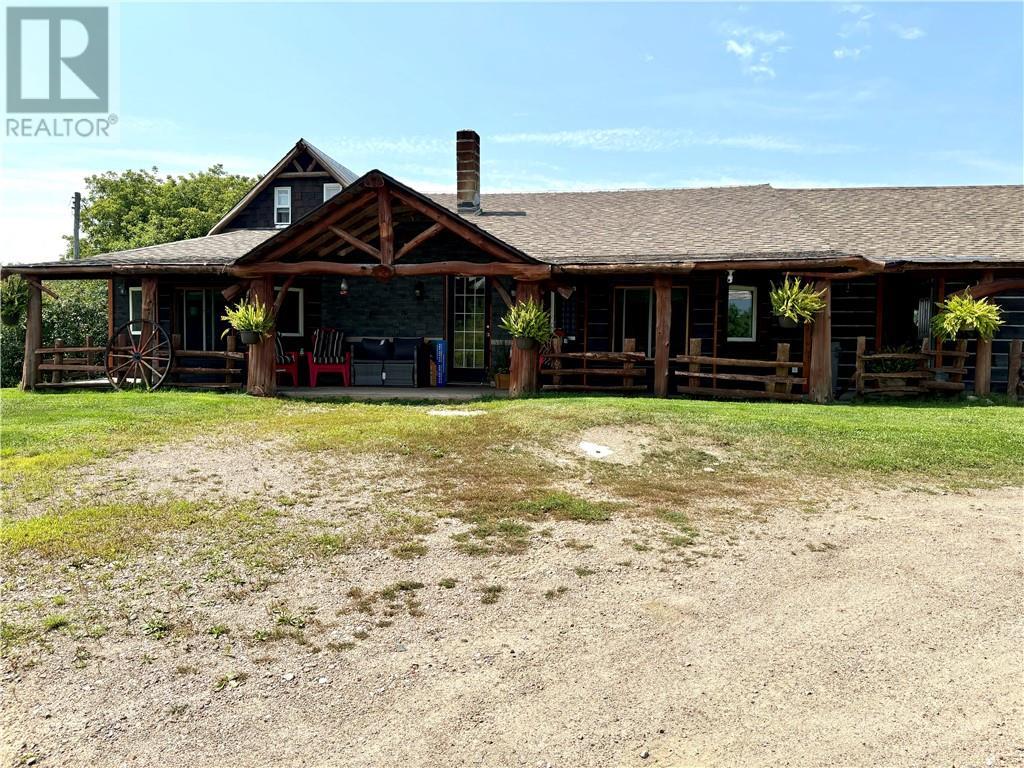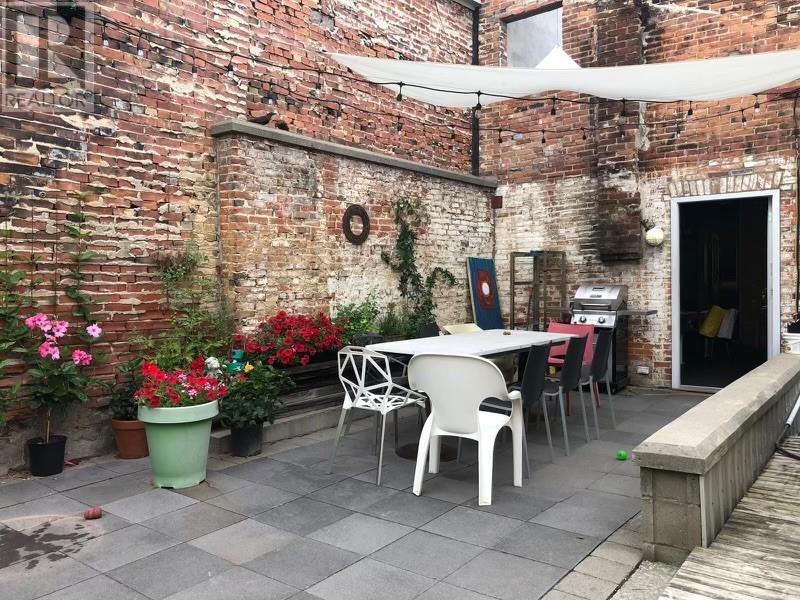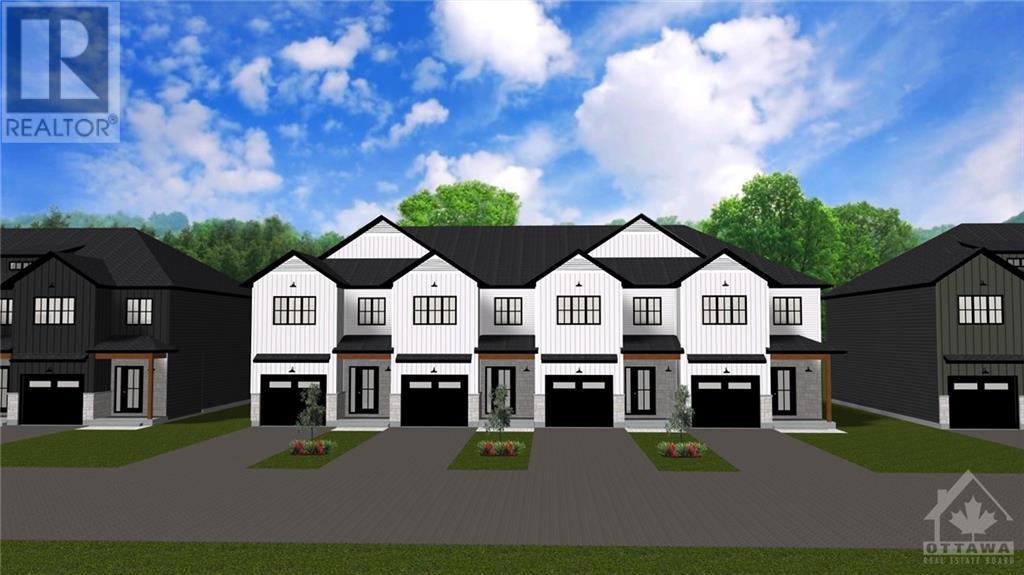32 COLLEGE CIRCLE
Ottawa, Ontario K1K4R7
| Bathroom Total | 2 |
| Bedrooms Total | 3 |
| Half Bathrooms Total | 1 |
| Year Built | 1997 |
| Cooling Type | Central air conditioning |
| Flooring Type | Wall-to-wall carpet, Hardwood, Tile |
| Heating Type | Forced air |
| Heating Fuel | Natural gas |
| Stories Total | 2 |
| Primary Bedroom | Second level | 15'3" x 10'7" |
| Bedroom | Second level | 8'11" x 8'1" |
| Bedroom | Second level | 8'9" x 8'0" |
| Full bathroom | Second level | 8'8" x 8'0" |
| Family room | Lower level | 16'4" x 10'0" |
| Storage | Lower level | Measurements not available |
| Laundry room | Lower level | Measurements not available |
| Foyer | Main level | 7'8" x 4'7" |
| Living room | Main level | 10'2" x 7'6" |
| Dining room | Main level | 10'6" x 8'2" |
| Kitchen | Main level | 14'6" x 8'7" |
| Partial bathroom | Main level | 4'1" x 4'0" |
YOU MIGHT ALSO LIKE THESE LISTINGS
Previous
Next























































