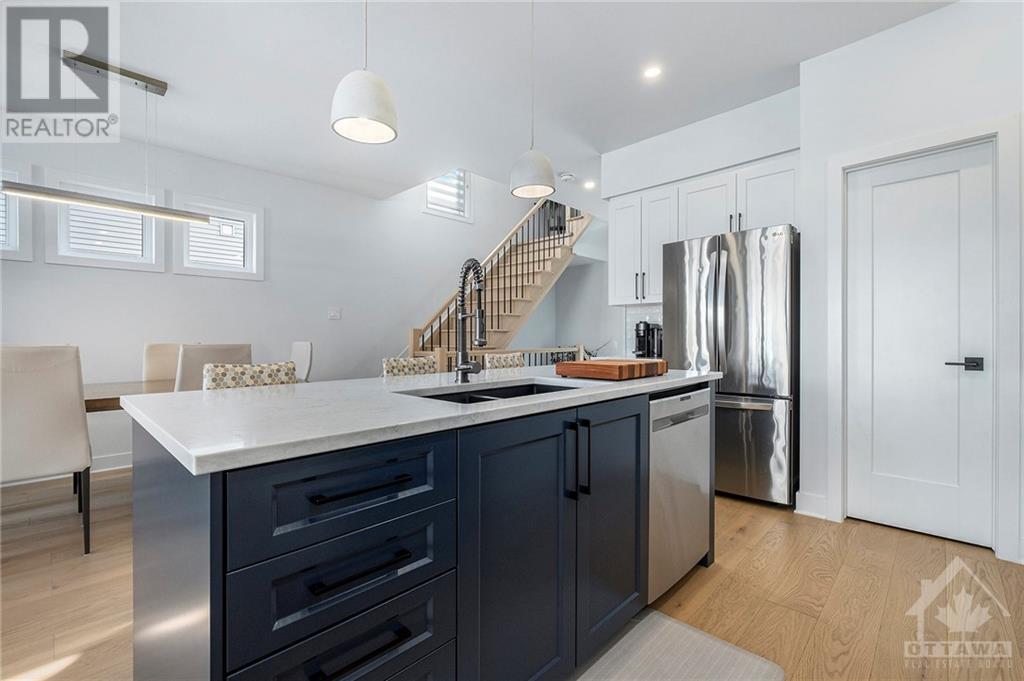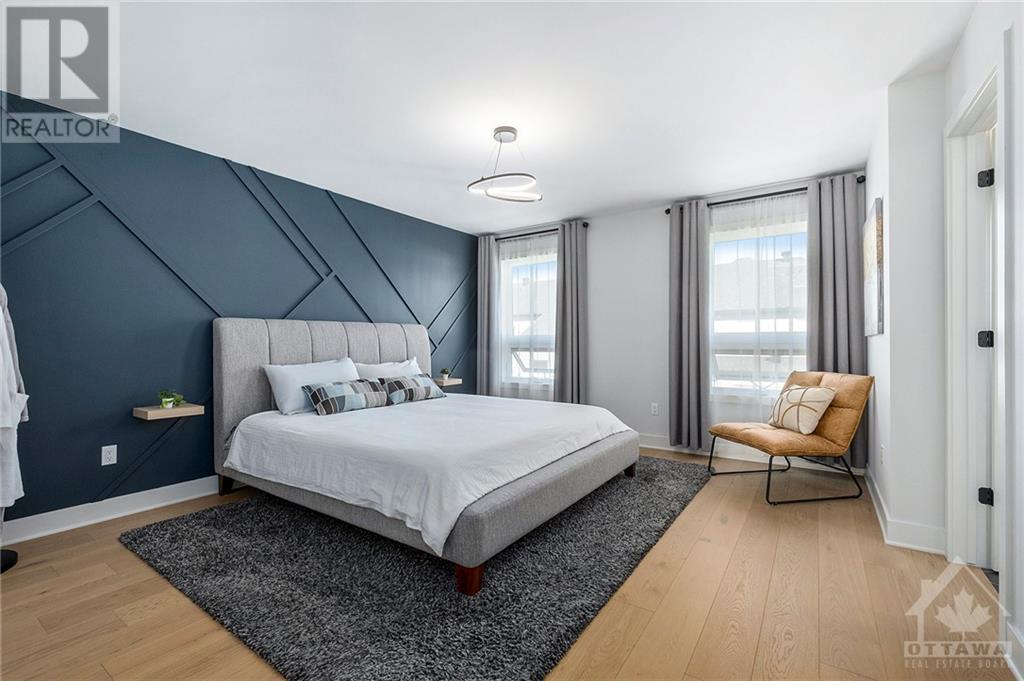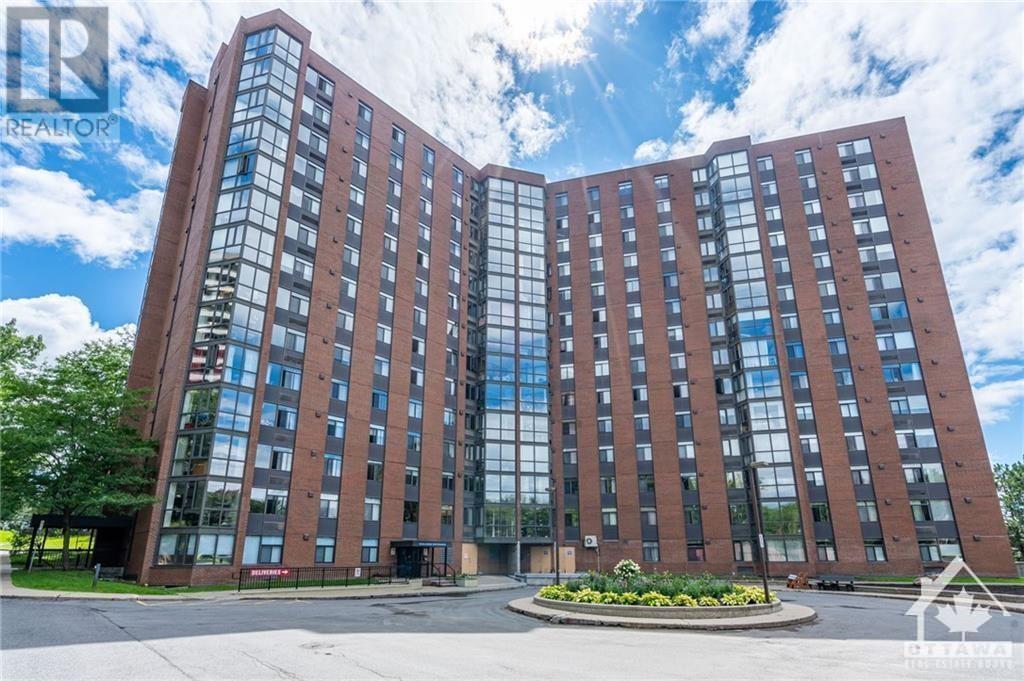673 CORDELETTE CIRCLE
Orleans, Ontario K1W0P2
$714,500
ID# 1416397
| Bathroom Total | 3 |
| Bedrooms Total | 3 |
| Half Bathrooms Total | 1 |
| Year Built | 2022 |
| Cooling Type | Central air conditioning |
| Flooring Type | Wall-to-wall carpet, Hardwood, Ceramic |
| Heating Type | Forced air |
| Heating Fuel | Natural gas |
| Stories Total | 2 |
| Bedroom | Second level | 9'7" x 13'3" |
| Bedroom | Second level | 10'0" x 14'6" |
| 3pc Bathroom | Second level | 10'0" x 5'4" |
| Primary Bedroom | Second level | 13'7" x 15'3" |
| Other | Second level | 7'2" x 6'4" |
| 3pc Ensuite bath | Second level | 5'11" x 11'0" |
| Recreation room | Basement | 12'10" x 19'4" |
| Storage | Basement | 5'4" x 8'10" |
| Storage | Basement | 7'8" x 16'11" |
| Foyer | Main level | 6'11" x 9'10" |
| 2pc Bathroom | Main level | 3'11" x 4'10" |
| Kitchen | Main level | 11'1" x 15'2" |
| Pantry | Main level | 4'11" x 4'3" |
| Dining room | Main level | 8'10" x 19'7" |
| Living room | Main level | 13'1" x 12'8" |
YOU MIGHT ALSO LIKE THESE LISTINGS
Previous
Next






















































