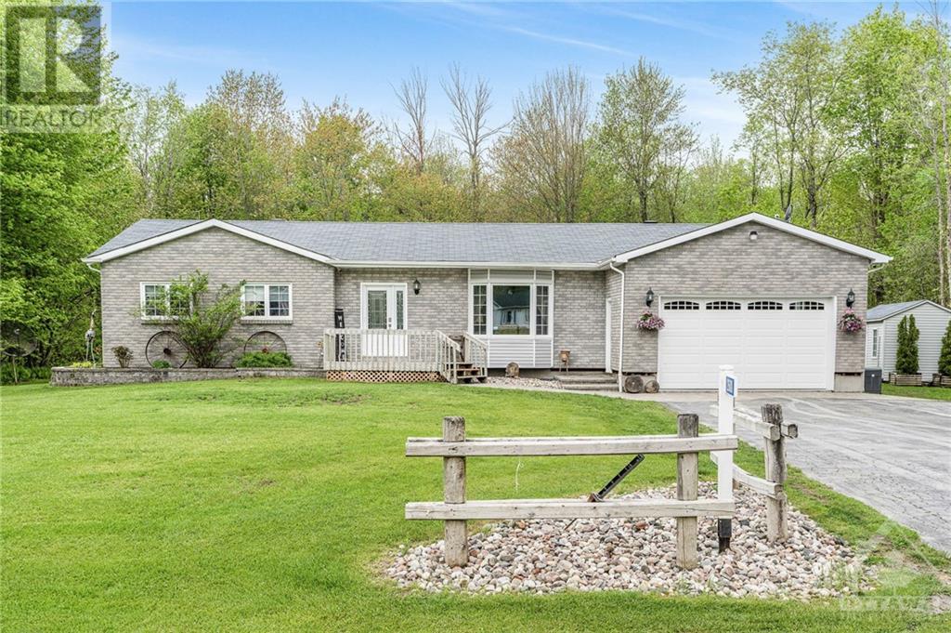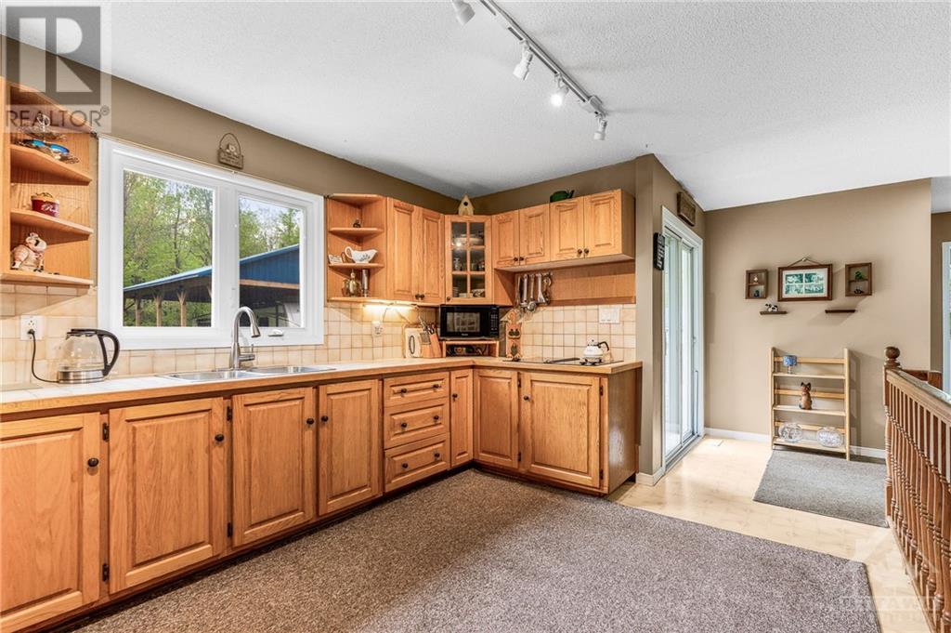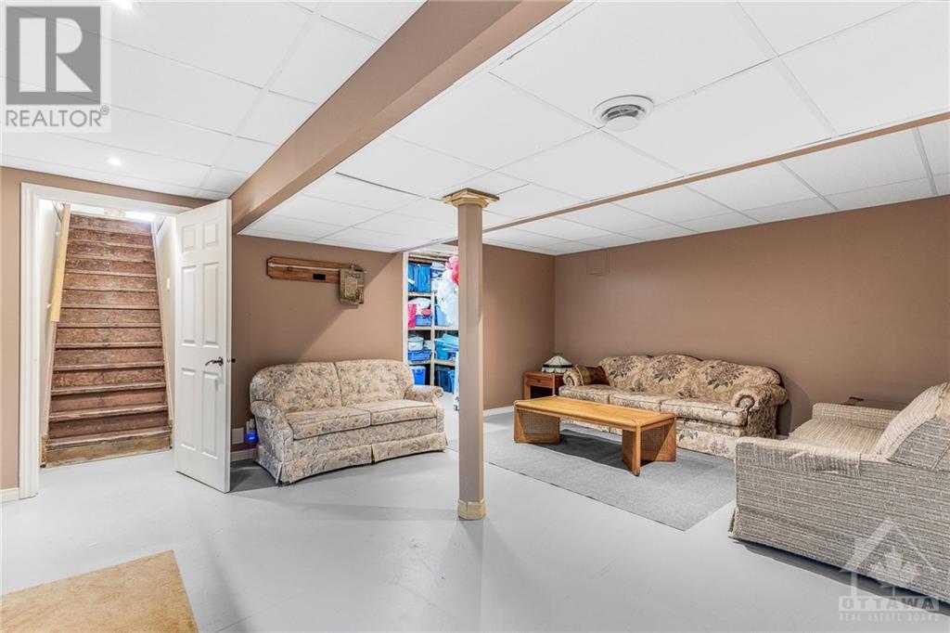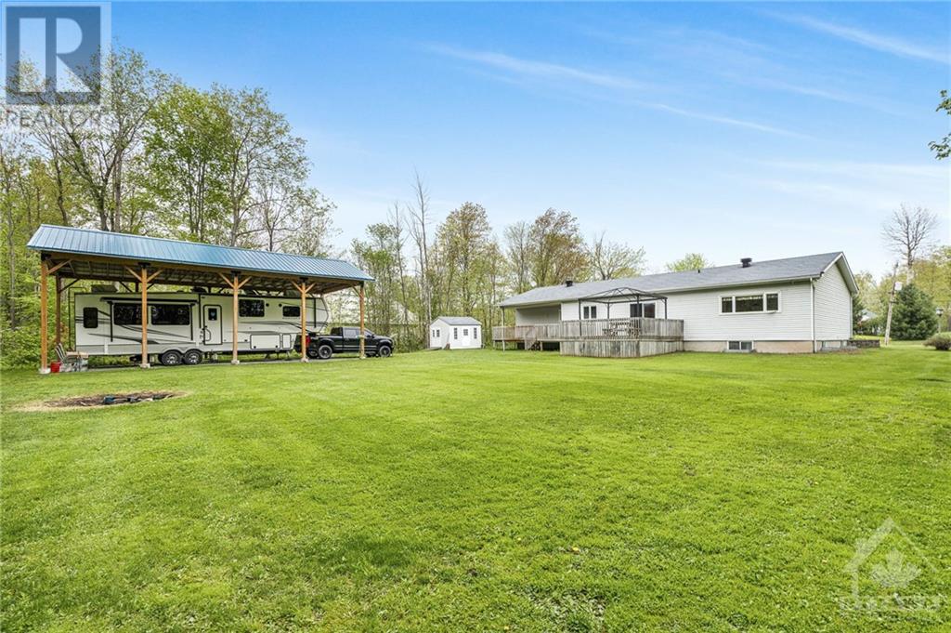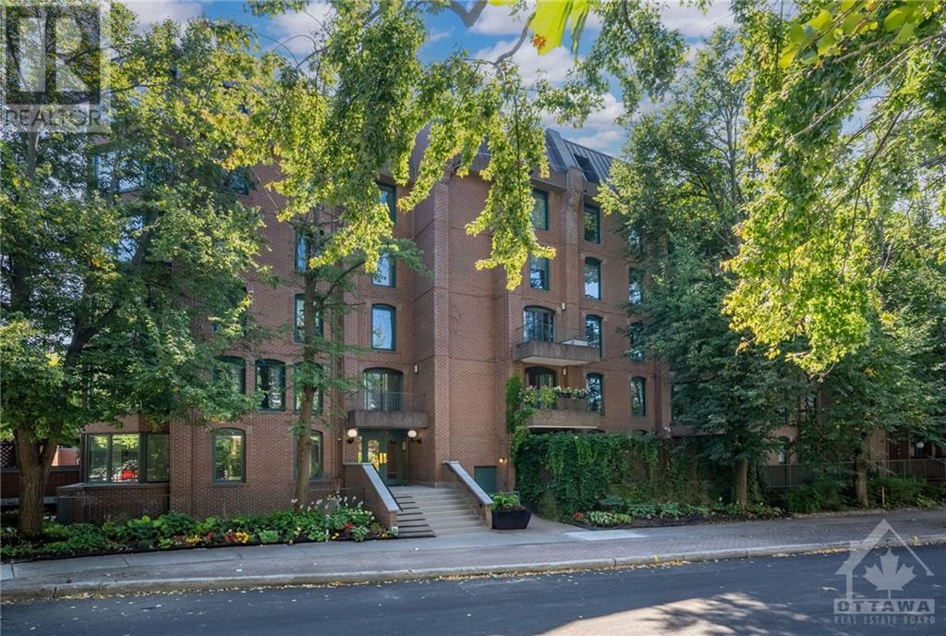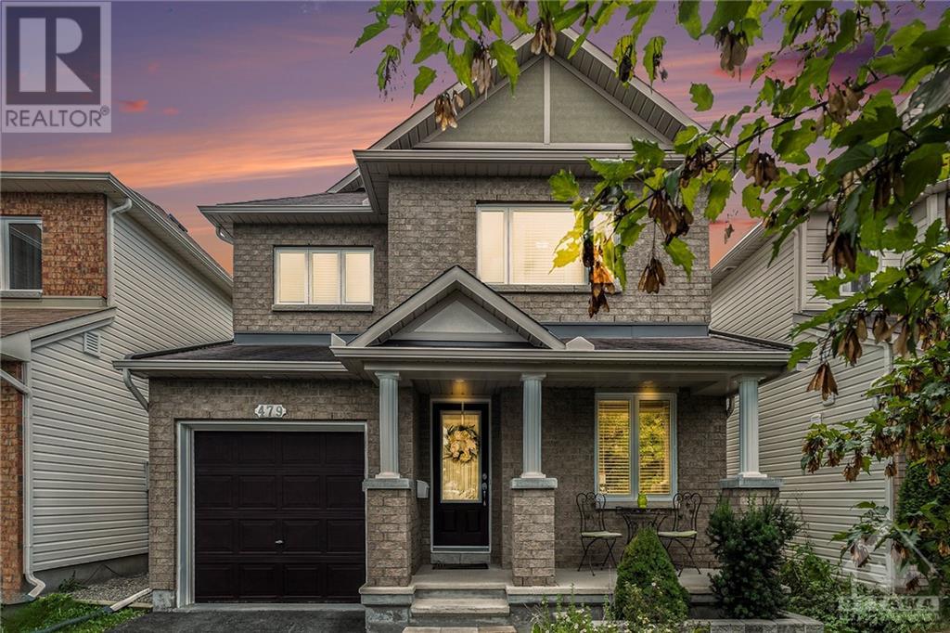2608 GAGNE ROAD
Hammond, Ontario K0A2A0
| Bathroom Total | 2 |
| Bedrooms Total | 5 |
| Half Bathrooms Total | 1 |
| Year Built | 1990 |
| Cooling Type | Central air conditioning |
| Flooring Type | Wall-to-wall carpet, Mixed Flooring, Hardwood, Laminate |
| Heating Type | Forced air |
| Heating Fuel | Natural gas |
| Stories Total | 1 |
| Bedroom | Lower level | 16'5" x 13'2" |
| Bedroom | Lower level | 13'0" x 13'1" |
| Recreation room | Lower level | 27'9" x 21'8" |
| Storage | Lower level | 10'2" x 7'5" |
| Workshop | Lower level | 27'9" x 29'6" |
| Kitchen | Main level | 13'6" x 14'1" |
| Dining room | Main level | 13'6" x 10'2" |
| Living room | Main level | 12'10" x 18'2" |
| Laundry room | Main level | 11'0" x 7'11" |
| 2pc Bathroom | Main level | 5'2" x 4'11" |
| Bedroom | Main level | 11'7" x 9'2" |
| Bedroom | Main level | 11'7" x 9'11" |
| Primary Bedroom | Main level | 15'4" x 16'10" |
| 4pc Bathroom | Main level | 11'3" x 5'1" |
YOU MIGHT ALSO LIKE THESE LISTINGS
Previous
Next
