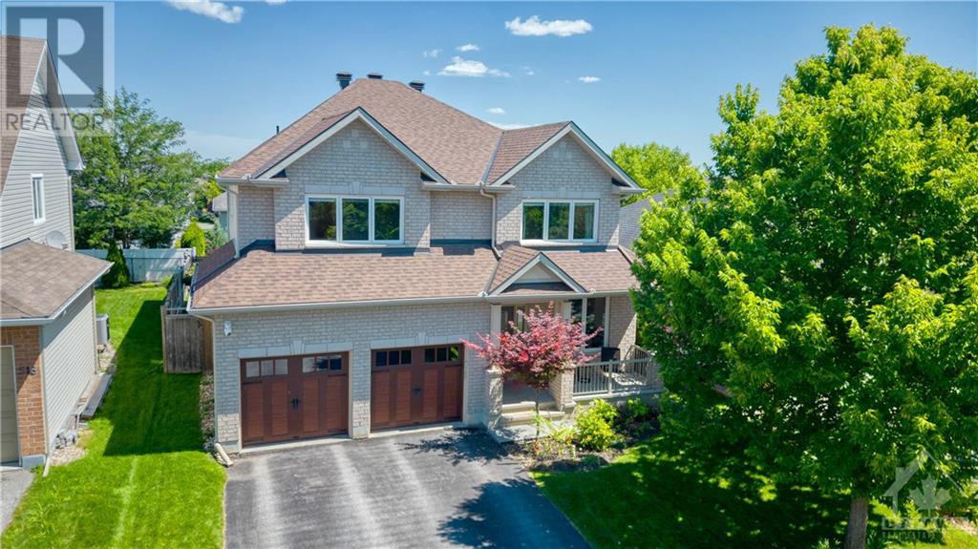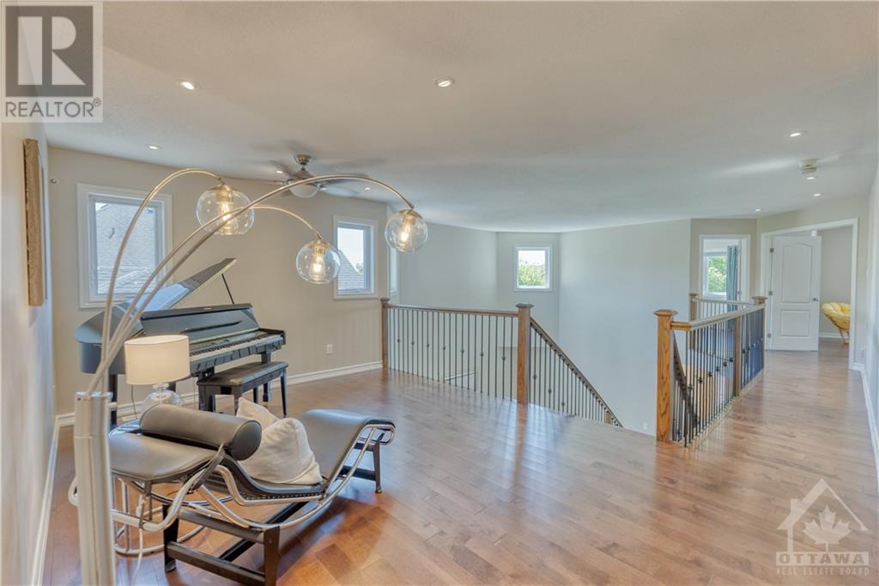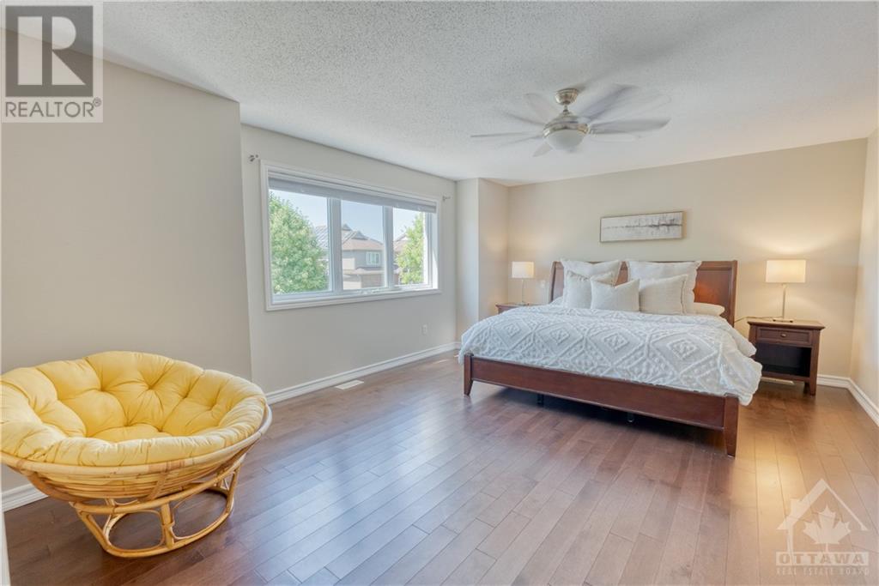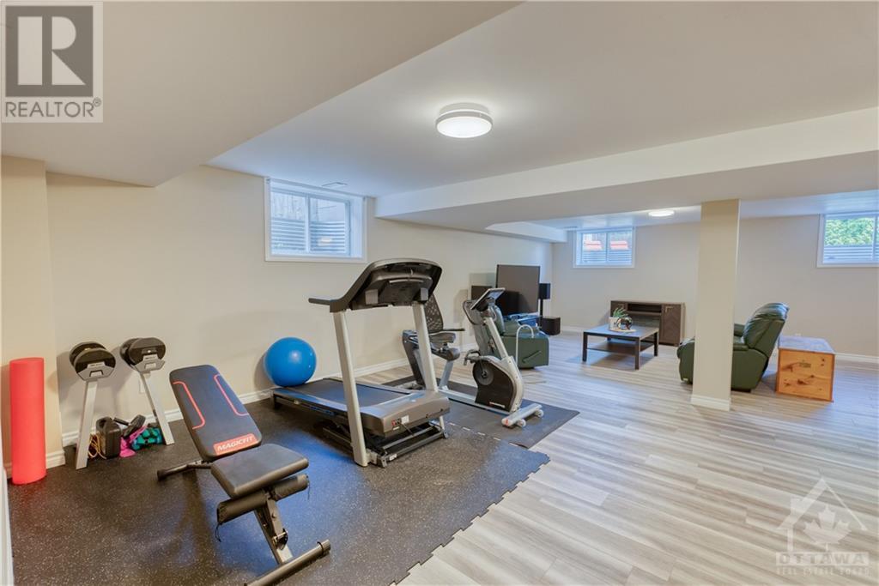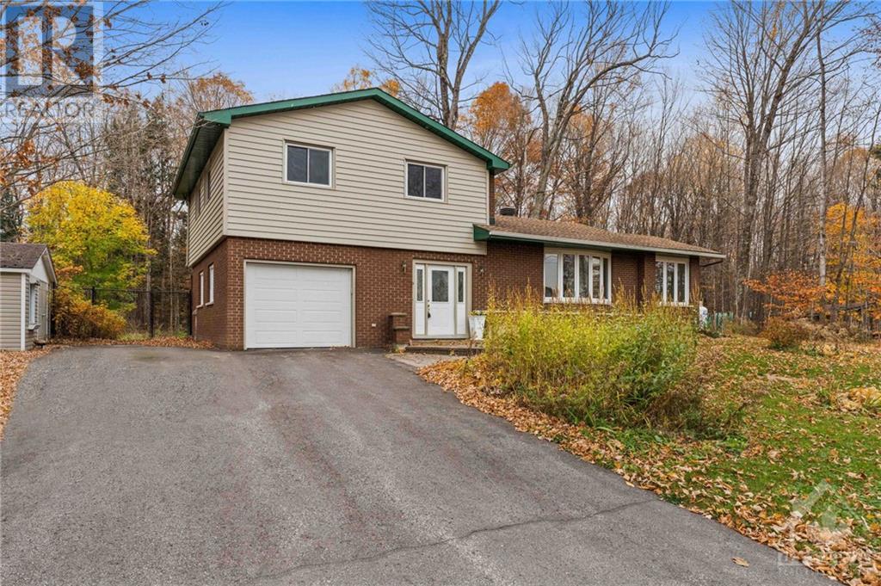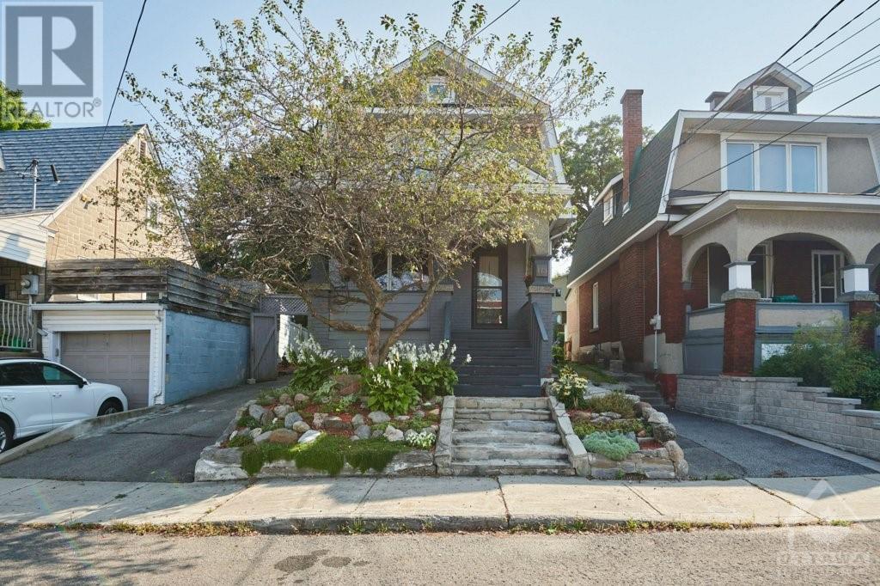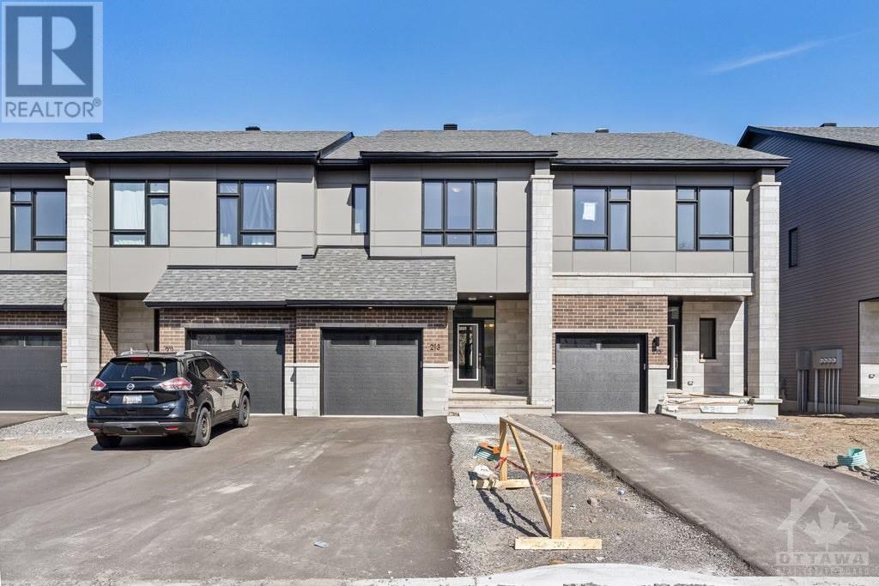516 OVERLAND DRIVE
Ottawa, Ontario K2S0C2
| Bathroom Total | 4 |
| Bedrooms Total | 4 |
| Half Bathrooms Total | 1 |
| Year Built | 2008 |
| Cooling Type | Central air conditioning |
| Flooring Type | Hardwood, Tile, Vinyl |
| Heating Type | Forced air |
| Heating Fuel | Natural gas |
| Stories Total | 2 |
| Primary Bedroom | Second level | 19'9" x 17'11" |
| 5pc Ensuite bath | Second level | Measurements not available |
| Other | Second level | Measurements not available |
| Other | Second level | Measurements not available |
| Bedroom | Second level | 14'5" x 12'0" |
| Bedroom | Second level | 13'0" x 12'3" |
| Bedroom | Second level | 12'3" x 11'0" |
| Laundry room | Second level | Measurements not available |
| 4pc Bathroom | Second level | Measurements not available |
| Loft | Second level | 17'5" x 12'3" |
| Recreation room | Basement | 34'4" x 22'8" |
| Gym | Basement | 15'8" x 9'8" |
| 4pc Bathroom | Basement | Measurements not available |
| Storage | Basement | 27'7" x 15'5" |
| Living room | Main level | 20'10" x 16'6" |
| Dining room | Main level | 13'5" x 12'7" |
| Kitchen | Main level | 22'6" x 12'5" |
| Family room/Fireplace | Main level | 9'1" x 10'1" |
| Sunroom | Main level | 10'1" x 9'1" |
| Office | Main level | 9'9" x 11'1" |
| 2pc Bathroom | Main level | Measurements not available |
| Mud room | Main level | 9'10" x 7'2" |
YOU MIGHT ALSO LIKE THESE LISTINGS
Previous
Next
