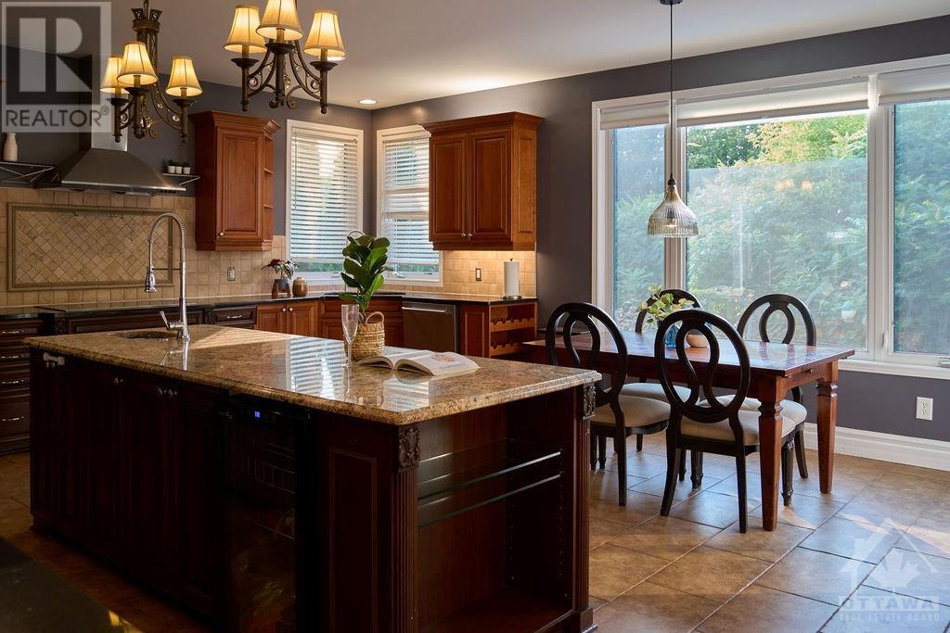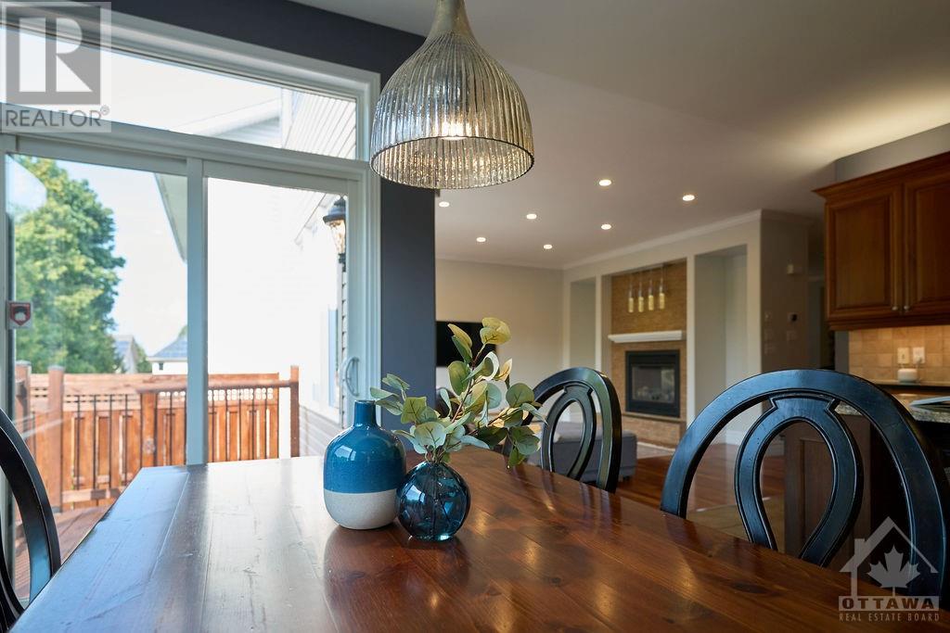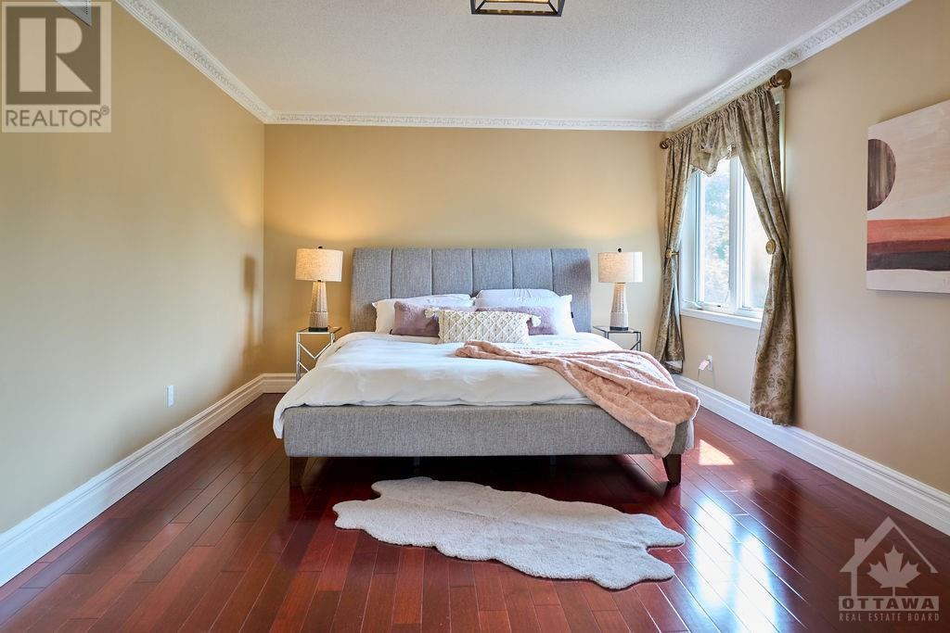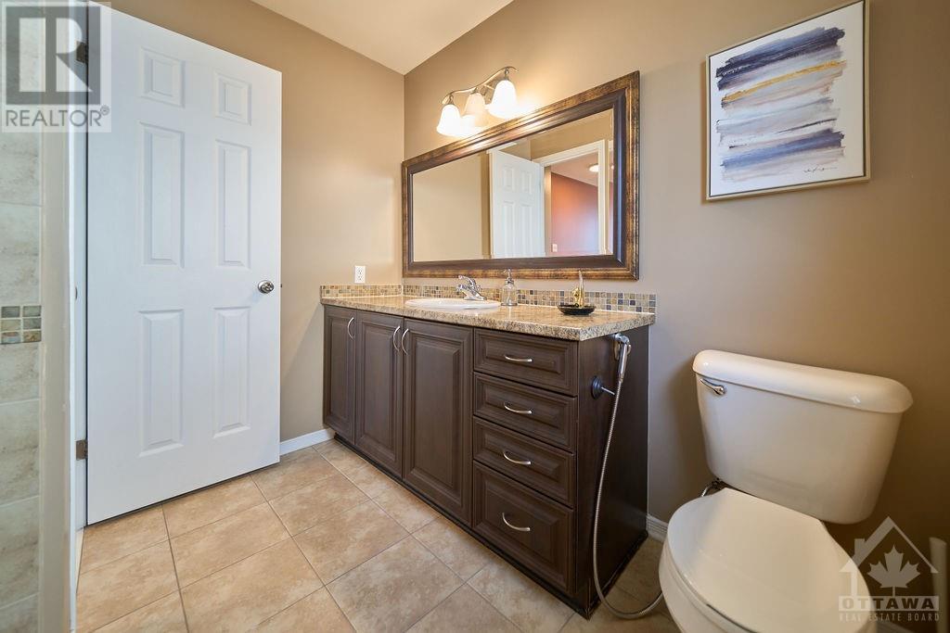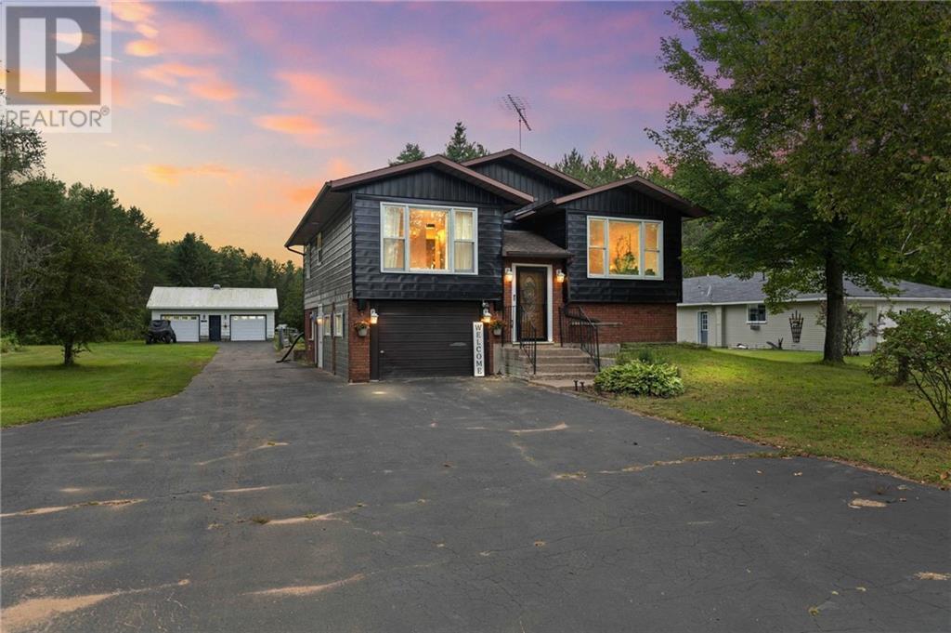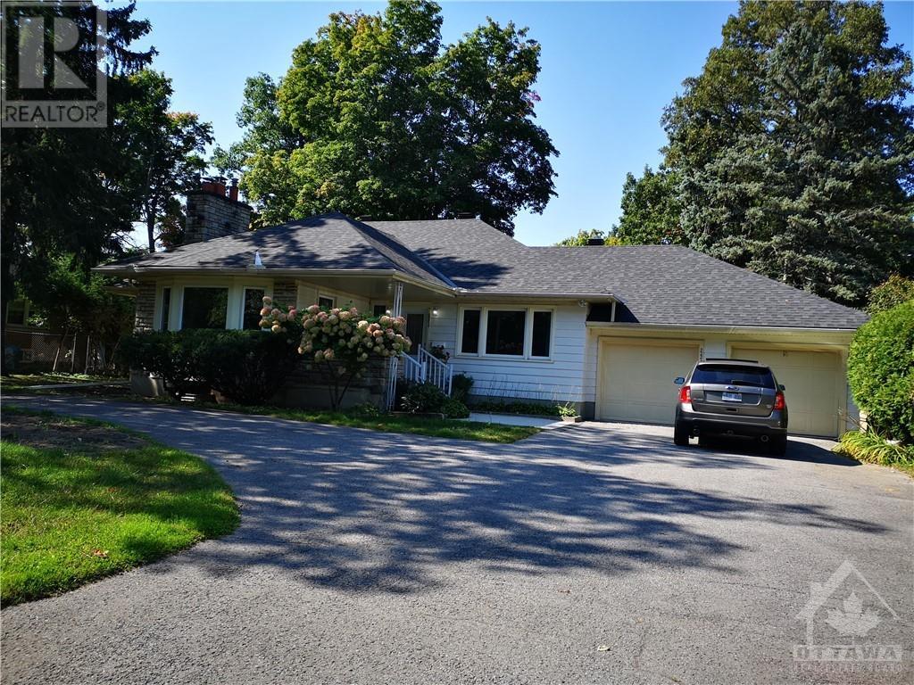1030 GOWARD DRIVE
Kanata, Ontario K2W1H7
| Bathroom Total | 5 |
| Bedrooms Total | 4 |
| Half Bathrooms Total | 1 |
| Year Built | 2006 |
| Cooling Type | Central air conditioning |
| Flooring Type | Wall-to-wall carpet, Hardwood, Ceramic |
| Heating Type | Forced air |
| Heating Fuel | Natural gas |
| Stories Total | 2 |
| Primary Bedroom | Second level | 23'5" x 12'0" |
| Other | Second level | Measurements not available |
| 4pc Bathroom | Second level | Measurements not available |
| 5pc Ensuite bath | Second level | Measurements not available |
| 4pc Ensuite bath | Second level | Measurements not available |
| Other | Second level | Measurements not available |
| Bedroom | Second level | 11'0" x 14'5" |
| Bedroom | Second level | 12'7" x 12'0" |
| Bedroom | Second level | 11'0" x 17'0" |
| Pantry | Lower level | Measurements not available |
| Bedroom | Lower level | 13'0" x 11'0" |
| Library | Lower level | 11'4" x 12'6" |
| Recreation room | Lower level | 15'10" x 34'8" |
| Storage | Lower level | Measurements not available |
| 3pc Bathroom | Lower level | Measurements not available |
| Foyer | Main level | Measurements not available |
| Kitchen | Main level | 19'2" x 11'7" |
| Den | Main level | 10'0" x 13'0" |
| Living room | Main level | 16'6" x 14'6" |
| Dining room | Main level | 12'4" x 13'0" |
| Laundry room | Main level | Measurements not available |
| Family room | Main level | 12'1" x 15'0" |
| Partial bathroom | Main level | Measurements not available |
YOU MIGHT ALSO LIKE THESE LISTINGS
Previous
Next








