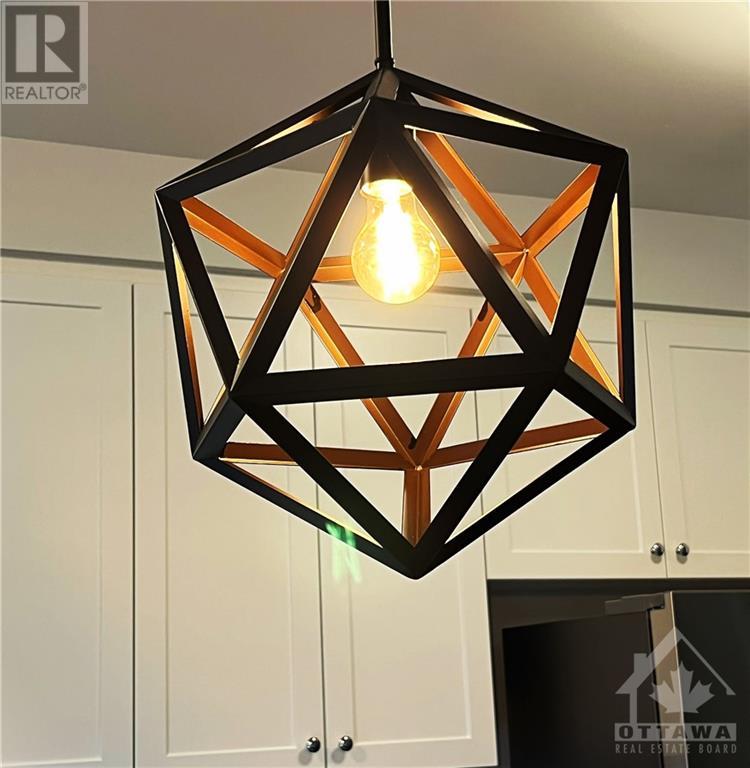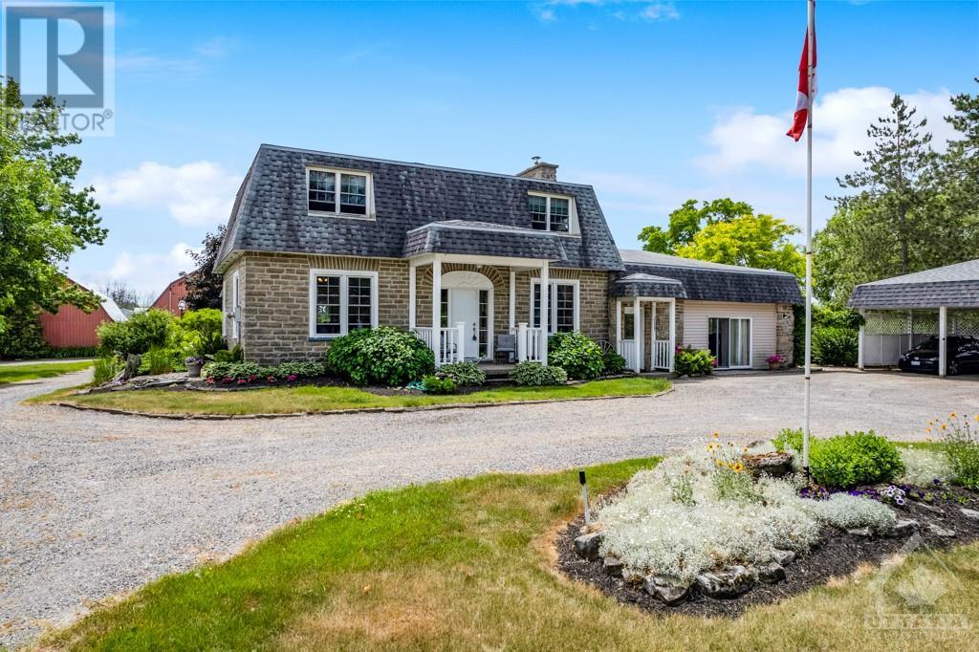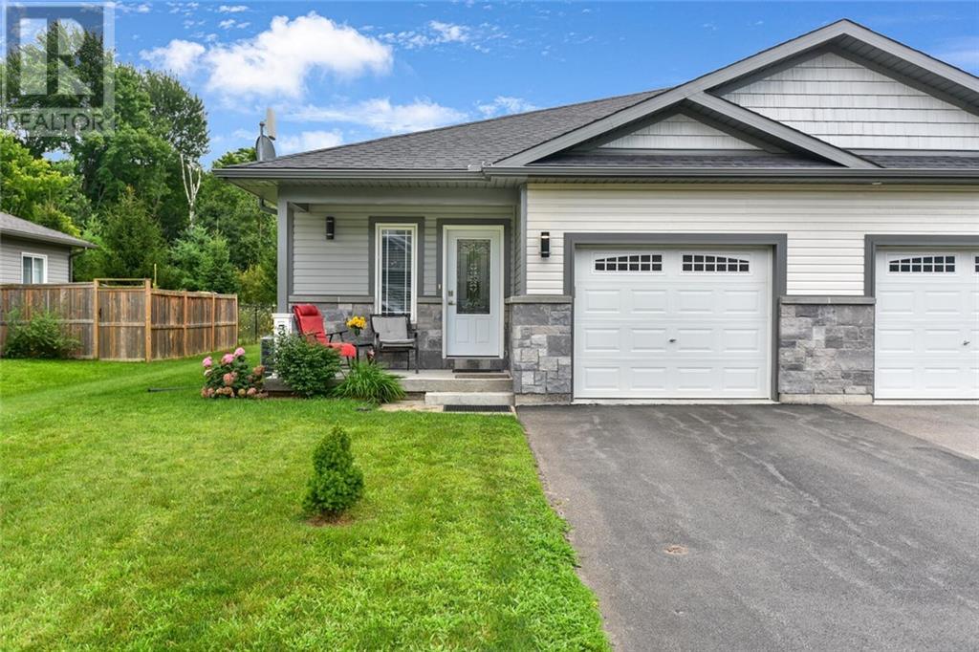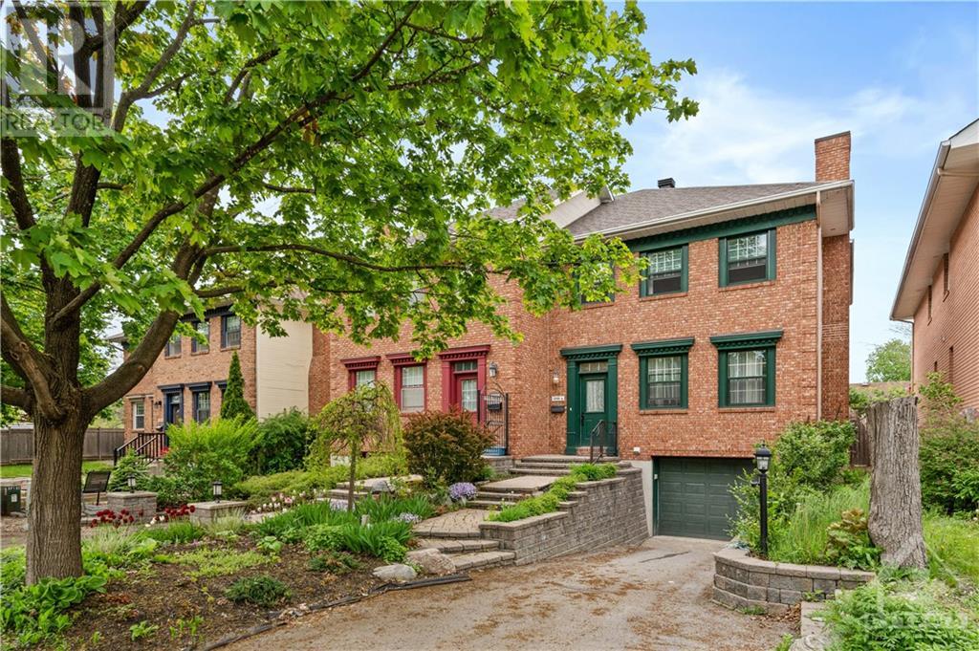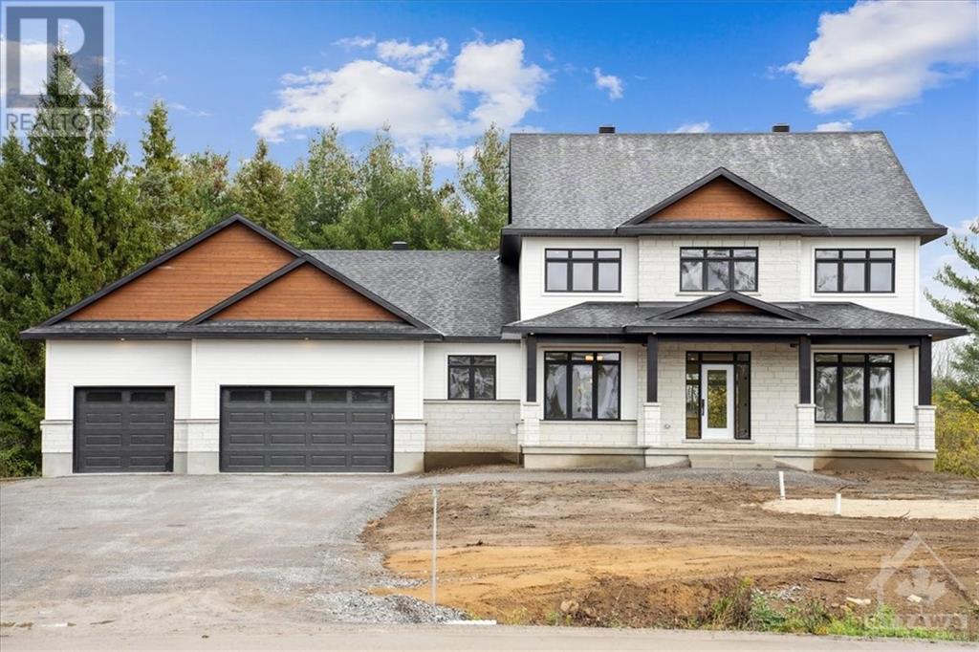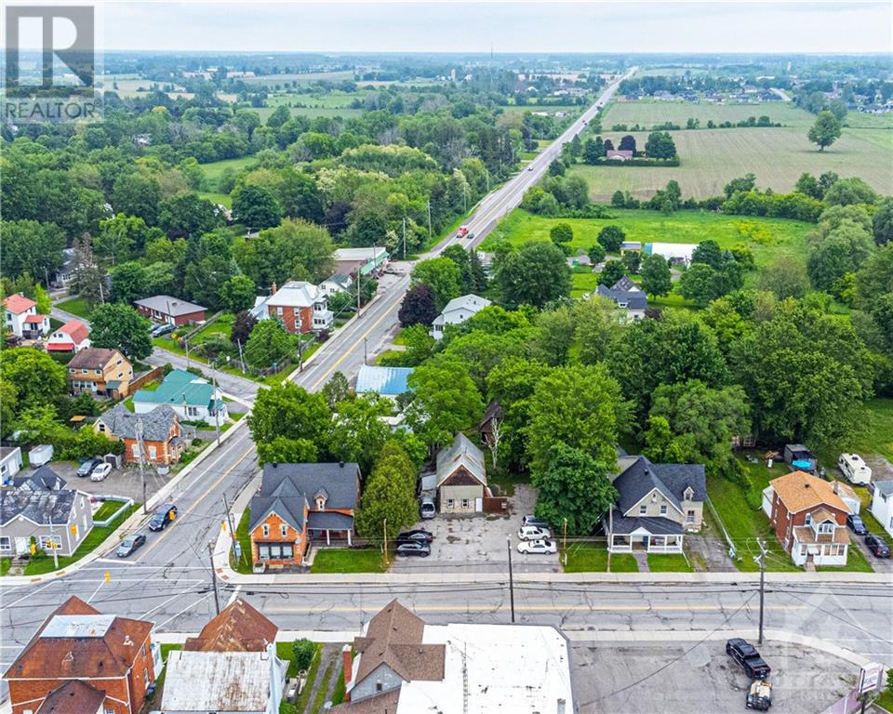352 CROSSWAY TERRACE
Stittsville, Ontario K2S2Z3
$2,650
ID# 1408920
| Bathroom Total | 3 |
| Bedrooms Total | 3 |
| Half Bathrooms Total | 1 |
| Year Built | 2022 |
| Cooling Type | Central air conditioning |
| Flooring Type | Carpeted |
| Heating Type | Forced air |
| Heating Fuel | Natural gas |
| Stories Total | 2 |
| Primary Bedroom | Second level | 12'0" x 14'1" |
| Other | Second level | Measurements not available |
| Bedroom | Second level | 11'2" x 10'0" |
| Bedroom | Second level | 9'0" x 13'5" |
| 4pc Bathroom | Second level | Measurements not available |
| 3pc Ensuite bath | Second level | Measurements not available |
| Dining room | Main level | 10'2" x 11'0" |
| Great room | Main level | 11'6" x 14'0" |
| Kitchen | Main level | 9'0" x 14'0" |
| 2pc Bathroom | Main level | Measurements not available |
| Foyer | Main level | Measurements not available |
YOU MIGHT ALSO LIKE THESE LISTINGS
Previous
Next












