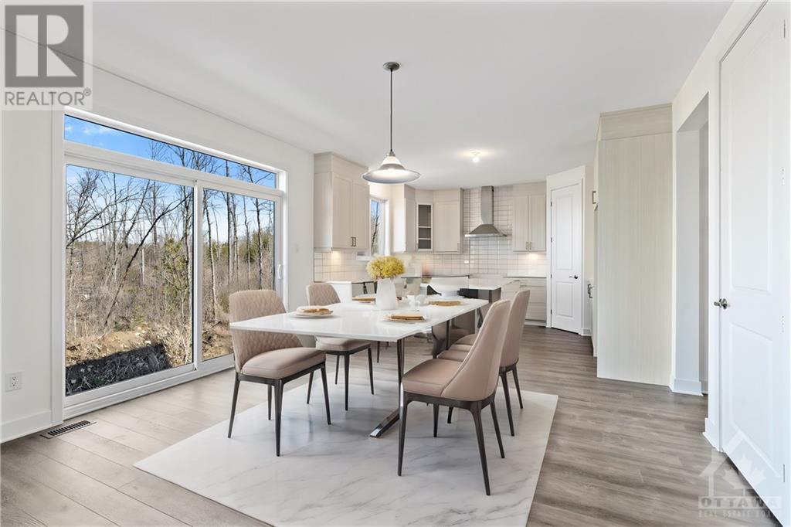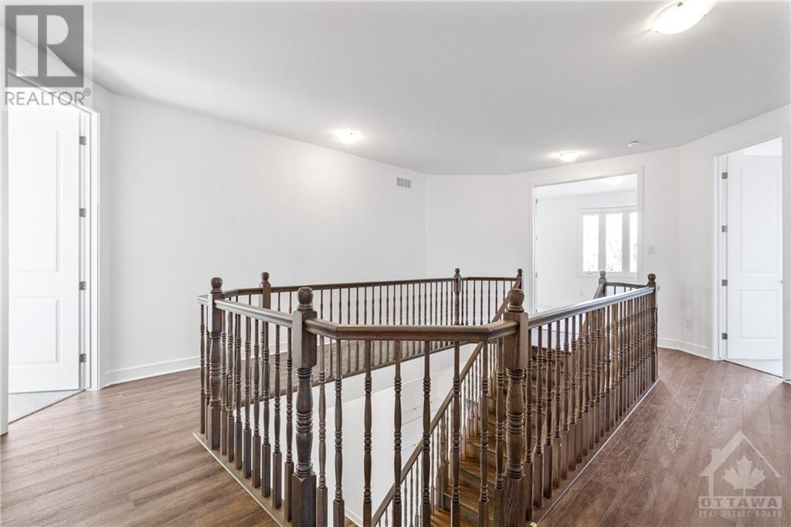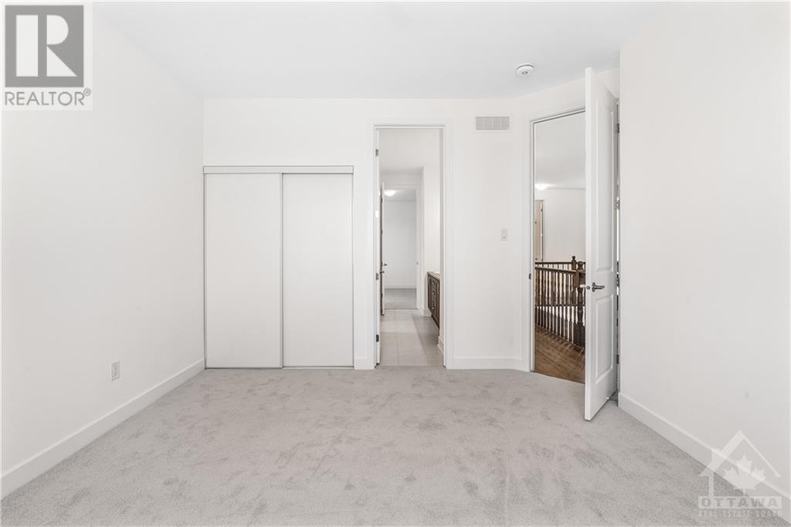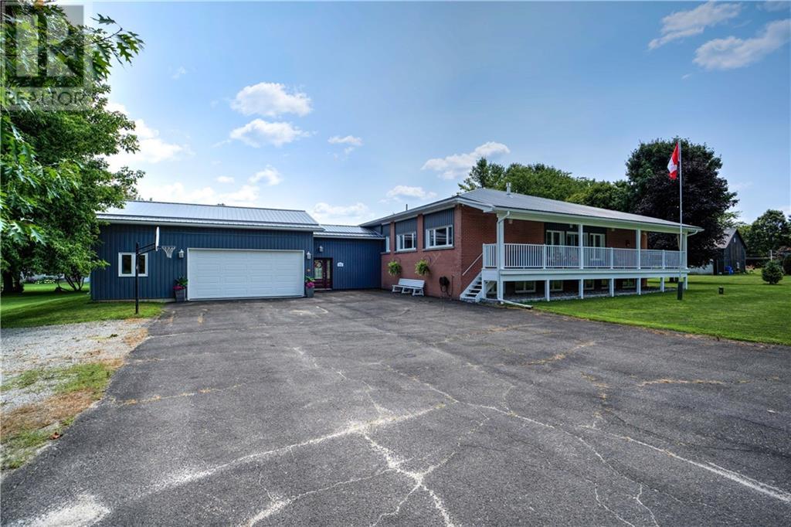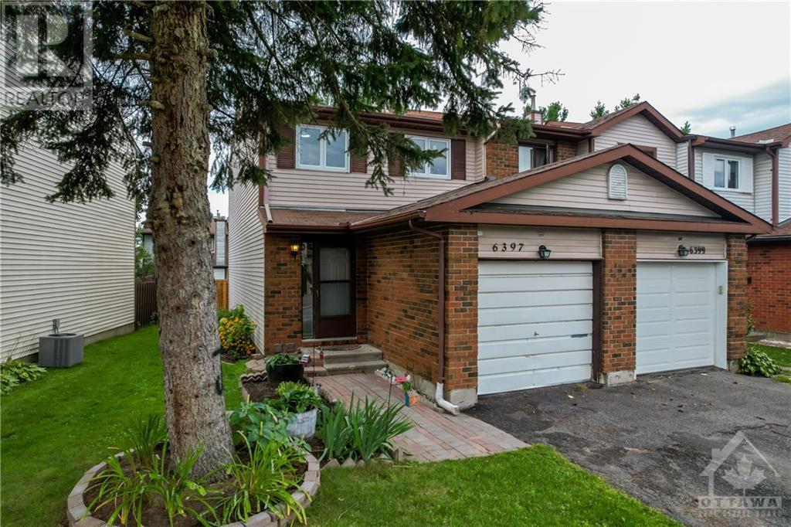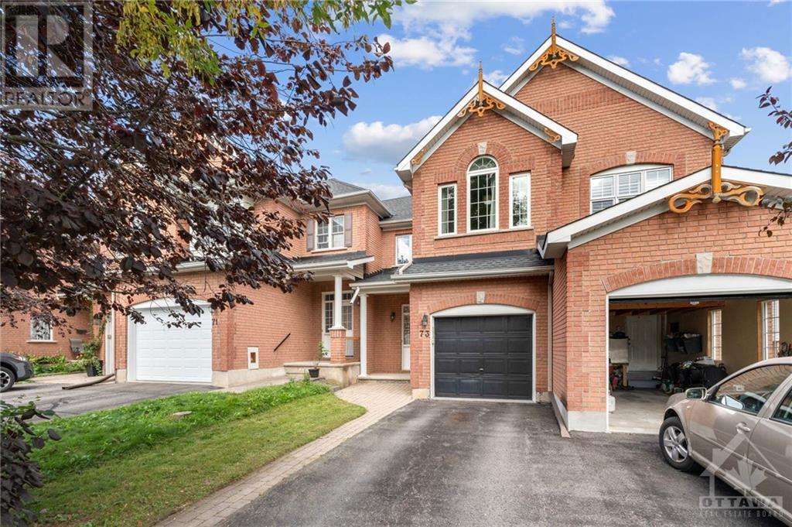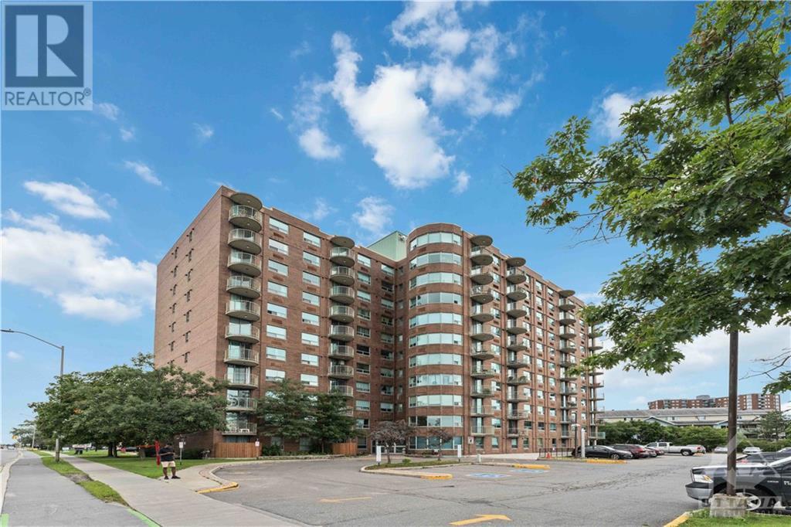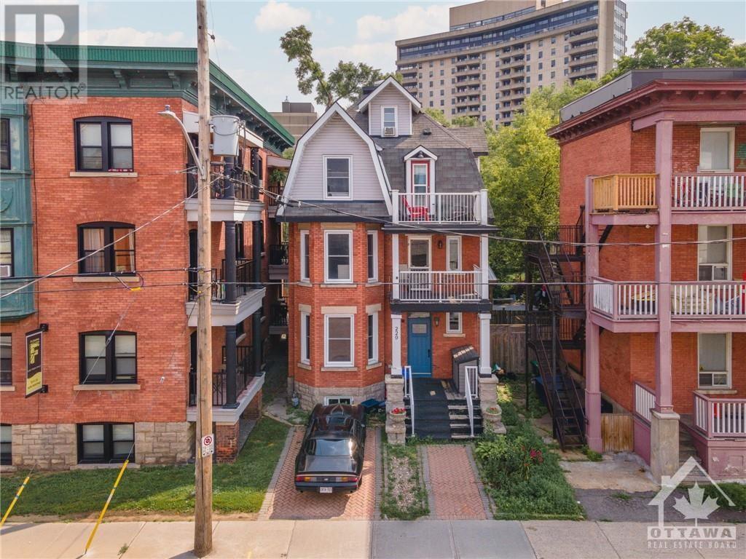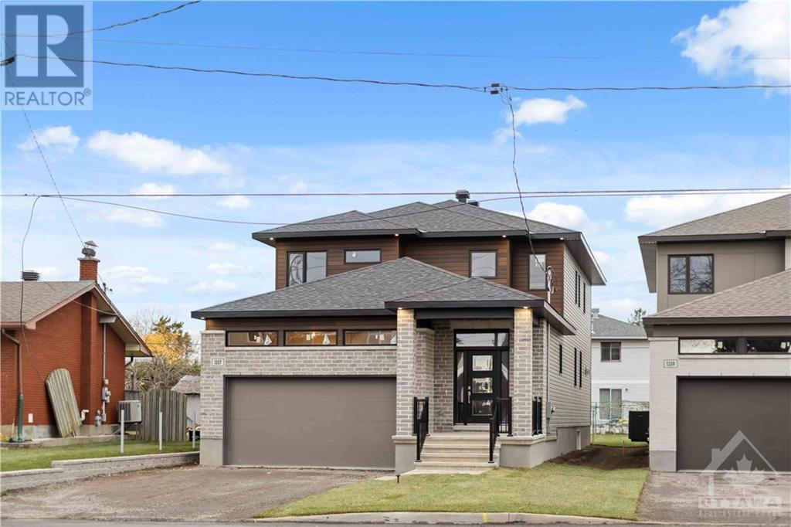347 ANTLER COURT
Almonte, Ontario K0A1A0
| Bathroom Total | 4 |
| Bedrooms Total | 4 |
| Half Bathrooms Total | 1 |
| Year Built | 2024 |
| Cooling Type | None |
| Flooring Type | Wall-to-wall carpet, Hardwood, Tile |
| Heating Type | Forced air |
| Heating Fuel | Natural gas |
| Stories Total | 2 |
| Laundry room | Second level | 8'2" x 8'10" |
| Primary Bedroom | Second level | 17'1" x 14'8" |
| Bedroom | Second level | 12'0" x 14'2" |
| Bedroom | Second level | 12'5" x 12'10" |
| Kitchen | Main level | 12'5" x 14'3" |
| Living room | Main level | 14'9" x 13'7" |
YOU MIGHT ALSO LIKE THESE LISTINGS
Previous
Next






