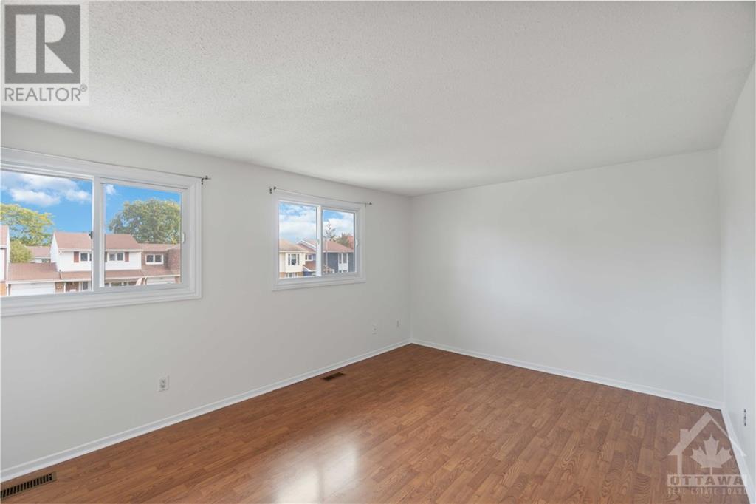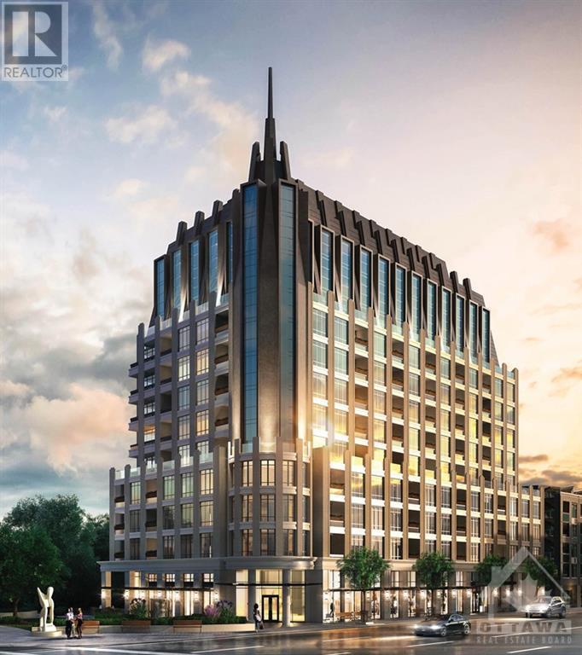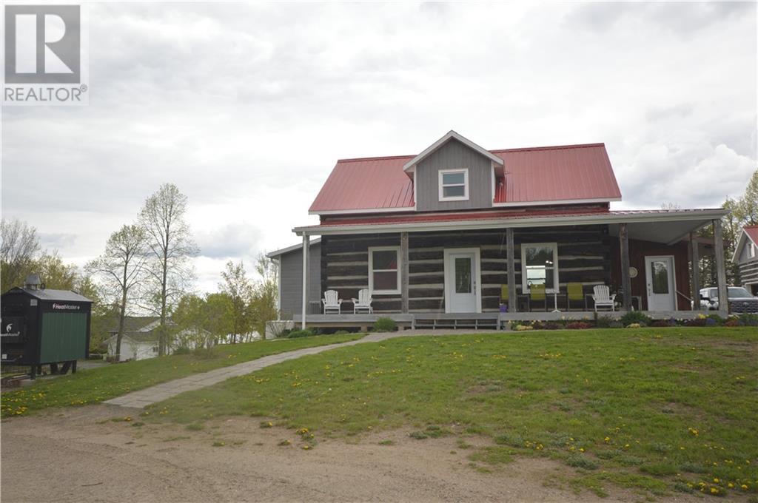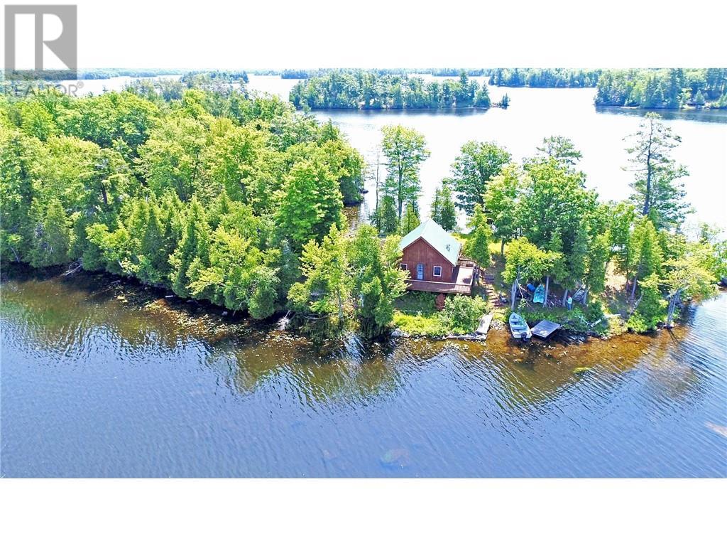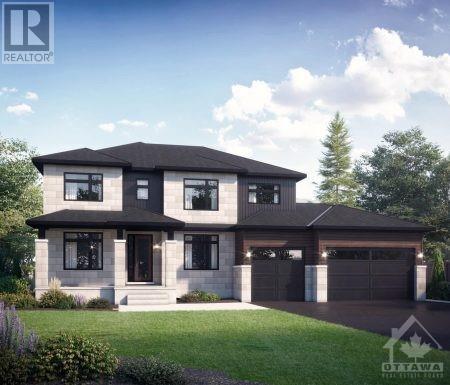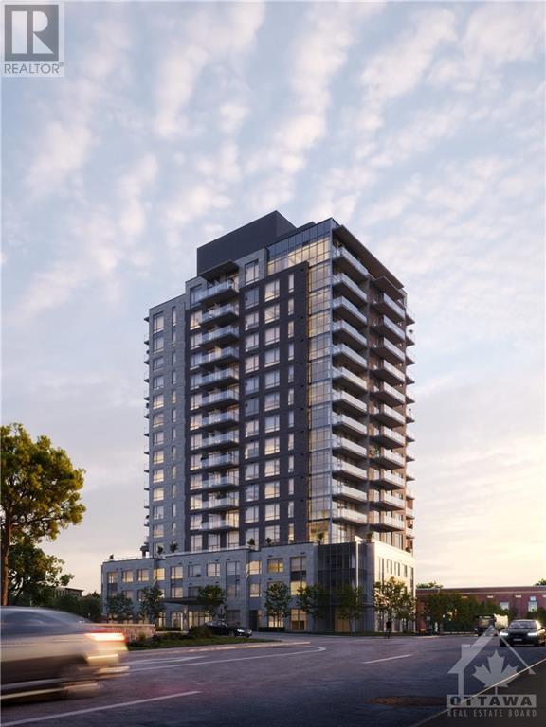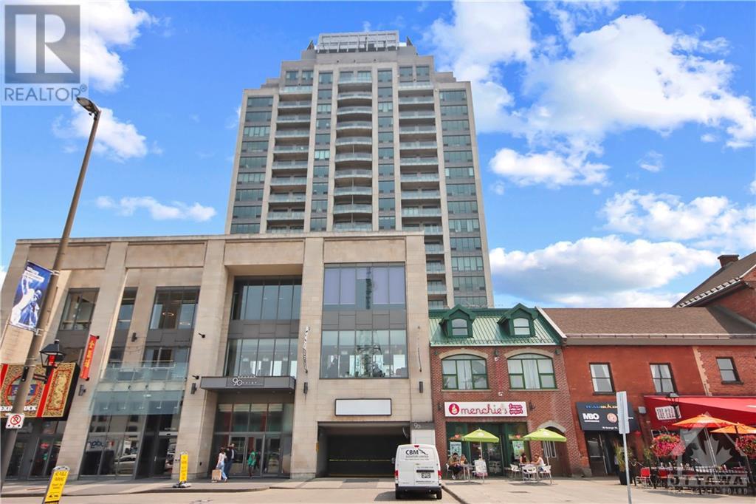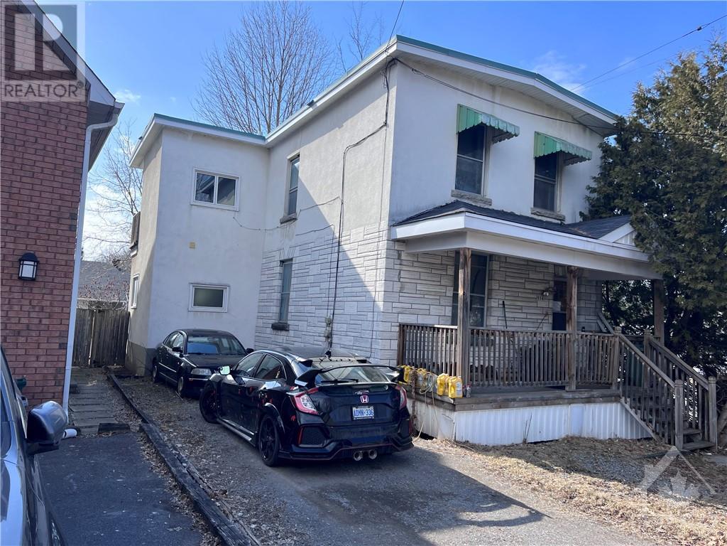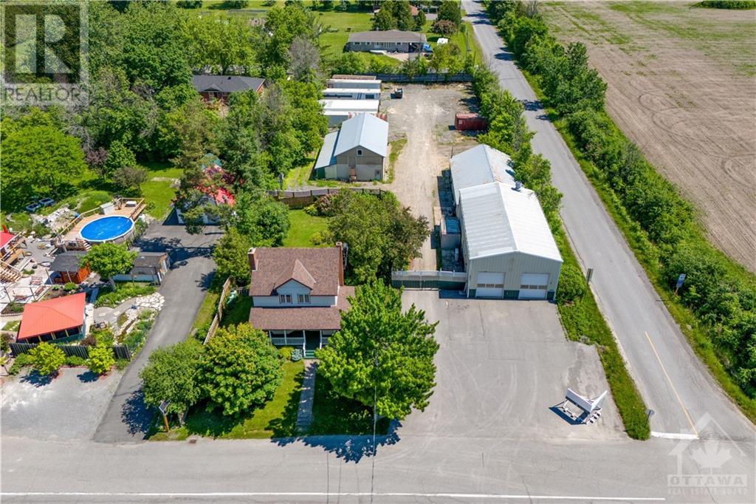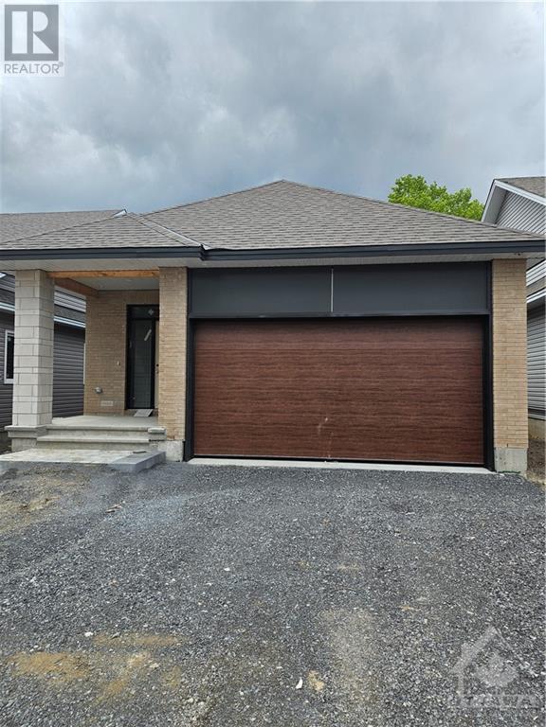1763 HARVEST CRESCENT
Ottawa, Ontario K1C1V3
$2,650
ID# 1416209
| Bathroom Total | 2 |
| Bedrooms Total | 3 |
| Half Bathrooms Total | 1 |
| Year Built | 1976 |
| Cooling Type | Central air conditioning |
| Flooring Type | Laminate, Tile |
| Heating Type | Forced air |
| Heating Fuel | Natural gas |
| Stories Total | 2 |
| Primary Bedroom | Second level | 14'8" x 10'9" |
| Bedroom | Second level | 9'2" x 15'1" |
| Bedroom | Second level | 8'9" x 11'0" |
| 4pc Bathroom | Second level | 9'2" x 8'2" |
| Recreation room | Basement | 18'4" x 22'4" |
| Utility room | Basement | 18'3" x 21'1" |
| Foyer | Main level | 3'6" x 6'0" |
| 2pc Bathroom | Main level | 3'4" x 5'8" |
| Kitchen | Main level | 10'10" x 10'11" |
| Dining room | Main level | 8'7" x 9'4" |
| Living room | Main level | 18'4" x 11'3" |
YOU MIGHT ALSO LIKE THESE LISTINGS
Previous
Next










